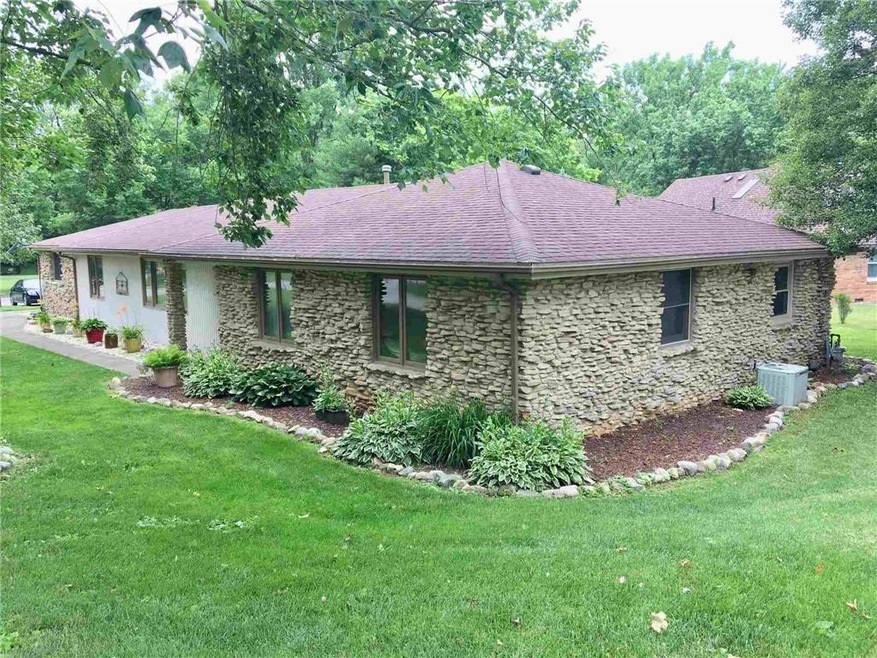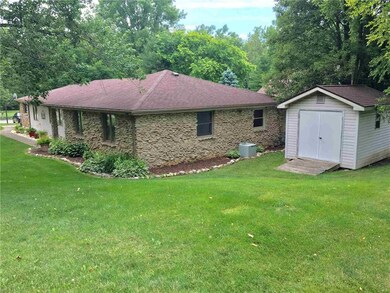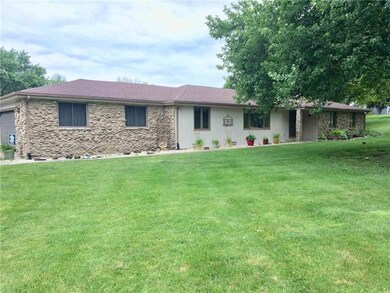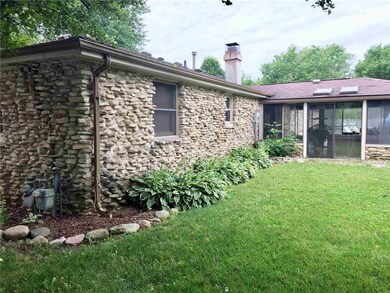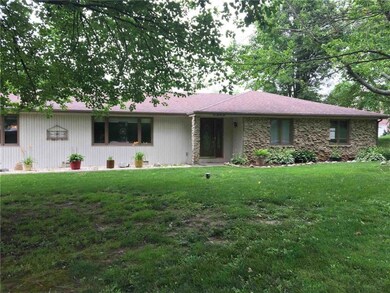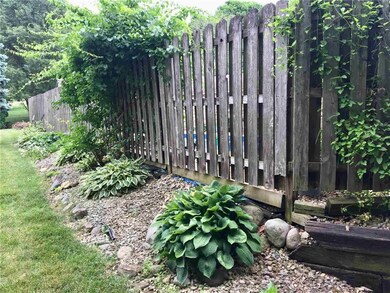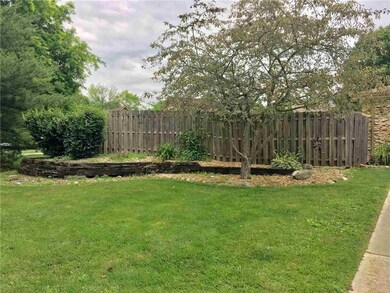
1026 Lancashire Ln Pendleton, IN 46064
Highlights
- In Ground Pool
- Deck
- 2 Fireplaces
- Updated Kitchen
- Ranch Style House
- Corner Lot
About This Home
As of July 2021OPEN HOUSE TUESDAY, JUNE 22 FROM 5:00 PM - 7:00 PM. Great Location in Pendleton Schools. Beautiful corner setting in Pendle Hill subdivision. Nice 3 Bedroom, 2 1/2 Bath ranch home. Great flow in the open concept kitchen, dining and living rooms, with newer flooring. Updated bathroom. Gas log fireplace in the family room, that leads to a cozy sunroom with lots of windows and a fireplace. Paradise in the back yard with your own in-ground swimming pool. Ample space with the 2 car attached garage and storage shed.
Last Agent to Sell the Property
F.C. Tucker/Crossroads License #RB14030365 Listed on: 06/21/2021

Last Buyer's Agent
Randy Williams
Instate Realty, LLC
Home Details
Home Type
- Single Family
Est. Annual Taxes
- $1,894
Year Built
- Built in 1976
Lot Details
- 0.42 Acre Lot
- Rural Setting
- Corner Lot
HOA Fees
- $8 Monthly HOA Fees
Parking
- 2 Car Attached Garage
- Garage Door Opener
Home Design
- Ranch Style House
- Vinyl Siding
- Stone
Interior Spaces
- 2,109 Sq Ft Home
- 2 Fireplaces
- Vinyl Clad Windows
- Wood Frame Window
- Entrance Foyer
- Formal Dining Room
- Pull Down Stairs to Attic
- Laundry on main level
Kitchen
- Updated Kitchen
- Electric Oven
- Dishwasher
Flooring
- Carpet
- Vinyl
Bedrooms and Bathrooms
- 3 Bedrooms
Basement
- Sump Pump
- Crawl Space
Outdoor Features
- In Ground Pool
- Deck
- Covered patio or porch
- Shed
- Storage Shed
Utilities
- Forced Air Heating System
- Heating System Uses Gas
- Well
- Gas Water Heater
Community Details
- Association fees include parkplayground
- Association Phone (317) 557-0515
- Pendle Hill Subdivision
- Property managed by Pendle Hills Association
Listing and Financial Details
- Assessor Parcel Number 481414400017000012
Ownership History
Purchase Details
Home Financials for this Owner
Home Financials are based on the most recent Mortgage that was taken out on this home.Purchase Details
Home Financials for this Owner
Home Financials are based on the most recent Mortgage that was taken out on this home.Purchase Details
Home Financials for this Owner
Home Financials are based on the most recent Mortgage that was taken out on this home.Purchase Details
Similar Homes in Pendleton, IN
Home Values in the Area
Average Home Value in this Area
Purchase History
| Date | Type | Sale Price | Title Company |
|---|---|---|---|
| Warranty Deed | $560,000 | Chicago Title | |
| Interfamily Deed Transfer | -- | -- | |
| Warranty Deed | -- | -- | |
| Interfamily Deed Transfer | -- | None Available |
Mortgage History
| Date | Status | Loan Amount | Loan Type |
|---|---|---|---|
| Open | $41,996 | Credit Line Revolving | |
| Open | $280,000 | VA | |
| Previous Owner | $150,800 | New Conventional | |
| Previous Owner | $156,122 | New Conventional | |
| Previous Owner | $156,122 | New Conventional |
Property History
| Date | Event | Price | Change | Sq Ft Price |
|---|---|---|---|---|
| 07/30/2021 07/30/21 | Sold | $280,000 | +1.9% | $133 / Sq Ft |
| 06/23/2021 06/23/21 | Pending | -- | -- | -- |
| 06/21/2021 06/21/21 | For Sale | $274,900 | +79.7% | $130 / Sq Ft |
| 09/25/2013 09/25/13 | Sold | $153,000 | -4.3% | $73 / Sq Ft |
| 07/25/2013 07/25/13 | For Sale | $159,900 | 0.0% | $76 / Sq Ft |
| 07/01/2013 07/01/13 | Pending | -- | -- | -- |
| 06/28/2013 06/28/13 | Pending | -- | -- | -- |
| 05/23/2013 05/23/13 | Price Changed | $159,900 | -1.8% | $76 / Sq Ft |
| 04/18/2013 04/18/13 | For Sale | $162,900 | -- | $77 / Sq Ft |
Tax History Compared to Growth
Tax History
| Year | Tax Paid | Tax Assessment Tax Assessment Total Assessment is a certain percentage of the fair market value that is determined by local assessors to be the total taxable value of land and additions on the property. | Land | Improvement |
|---|---|---|---|---|
| 2024 | $2,094 | $258,400 | $42,700 | $215,700 |
| 2023 | $2,010 | $236,300 | $40,700 | $195,600 |
| 2022 | $1,901 | $234,600 | $39,000 | $195,600 |
| 2021 | $1,557 | $207,100 | $31,600 | $175,500 |
| 2020 | $1,942 | $197,000 | $30,200 | $166,800 |
| 2019 | $1,894 | $192,200 | $30,200 | $162,000 |
| 2018 | $1,818 | $178,500 | $30,100 | $148,400 |
| 2017 | $1,669 | $163,700 | $27,900 | $135,800 |
| 2016 | $1,709 | $167,500 | $27,900 | $139,600 |
| 2014 | $1,608 | $156,600 | $26,300 | $130,300 |
| 2013 | $1,608 | $163,000 | $26,300 | $136,700 |
Agents Affiliated with this Home
-
Matthew Huffman
M
Seller's Agent in 2021
Matthew Huffman
F.C. Tucker/Crossroads
1 in this area
94 Total Sales
-
R
Buyer's Agent in 2021
Randy Williams
Instate Realty, LLC
-
Julie Schnepp

Seller's Agent in 2013
Julie Schnepp
RE/MAX Legacy
(765) 617-9430
163 in this area
379 Total Sales
-
T
Seller Co-Listing Agent in 2013
Tim Schnepp
Map
Source: MIBOR Broker Listing Cooperative®
MLS Number: 21794247
APN: 48-14-14-400-017.000-012
- 1032 Pendle Hill Ave
- 1026 Yellowbrick Rd
- 1111 Pendle Hill Ave
- 1242 W Huntsville Rd
- 8798 Surrey Dr
- 0 County Road 150 W
- 5630 S Cladwell Dr
- 9074 Larson Dr
- 8546 Strabet Dr
- 5976 S 50 W
- 1014 Gray Squirrel Dr
- 893 W 500 S
- 6746 Knoll Crest Way
- 391 W 500 S
- 7447 S 25 E
- 5092 S 50 W
- 770 Candlewood Dr
- 396 W 500 S
- 6616 S Cross St
- 6733 S Cross St
