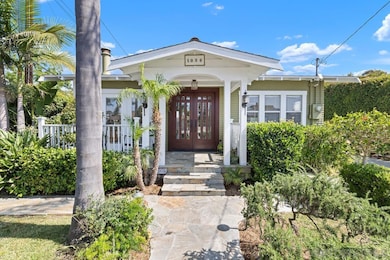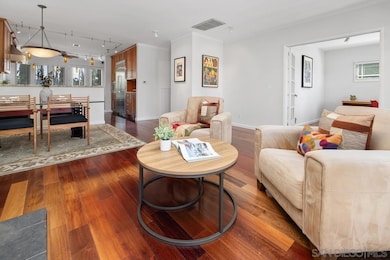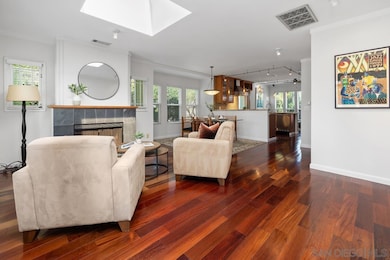
1026 Madison Ave San Diego, CA 92116
University Heights NeighborhoodEstimated payment $11,274/month
Highlights
- In Ground Pool
- Craftsman Architecture
- Fireplace in Primary Bedroom
- Birney Elementary School Rated A
- Viking Appliances
- 1-minute walk to University Heights Park
About This Home
Beautifully updated Craftsman-style residence is ideally located in the highly desirable West end of University Heights. This stunning home offers a seamless blend of classic character and modern luxury, featuring a sleek pool and spa, Gourmet kitchen, freshly painted interior and exterior, and three inviting fireplaces. The sun-filled main level showcases rich Cherrywood flooring throughout and includes a spacious family room with soaring ceilings, a cozy fireplace, and French doors that open to a private backyard oasis. The gourmet kitchen is a chef's dream, equipped with premium Viking appliances, including a built-in refrigerator and wine fridge, custom Cherry cabinetry, granite countertops, stylish pendant and recessed lighting, and a convenient breakfast bar. Also on the main level are two generously sized bedrooms, two beautifully remodeled bathrooms (one featuring marble tile, double sinks, and a walk-in shower with both rain and handheld showerheads), and a versatile office/den just off the living room. Upstairs, the expansive primary suite encompasses the entire upper level, offering a true retreat with high ceilings, crown molding, abundant natural light, a fireplace, and a luxurious en-suite bathroom with dual vanities and a walk-in shower with dual showerheads. This is more than just a home-it's a lifestyle. Don't miss your chance to own a timeless gem in one of San Diego's most sought-after neighborhoods.
Home Details
Home Type
- Single Family
Est. Annual Taxes
- $14,632
Year Built
- Built in 1943
Lot Details
- 5,093 Sq Ft Lot
- Property is Fully Fenced
- Level Lot
- Private Yard
- Property is zoned RS-1-7
Parking
- 1 Car Detached Garage
- Single Garage Door
- Driveway
- RV Potential
Home Design
- Craftsman Architecture
- Rolled or Hot Mop Roof
- Composition Roof
- Wood Siding
Interior Spaces
- 1,828 Sq Ft Home
- 2-Story Property
- Crown Molding
- Recessed Lighting
- Pendant Lighting
- Family Room with Fireplace
- 3 Fireplaces
- Living Room with Fireplace
- Dining Area
- Home Office
Kitchen
- Gas Range
- Range Hood
- Microwave
- Dishwasher
- Viking Appliances
- Disposal
Flooring
- Wood
- Carpet
- Tile
Bedrooms and Bathrooms
- 4 Bedrooms
- Retreat
- Main Floor Bedroom
- Fireplace in Primary Bedroom
- 3 Full Bathrooms
Laundry
- Laundry closet
- Full Size Washer or Dryer
- Gas Dryer Hookup
Pool
- In Ground Pool
- Spa
- Gas Heated Pool
- Pool Equipment or Cover
Outdoor Features
- Front Porch
Utilities
- Separate Water Meter
- Tankless Water Heater
Listing and Financial Details
- Assessor Parcel Number 444-134-06-00
Map
Home Values in the Area
Average Home Value in this Area
Tax History
| Year | Tax Paid | Tax Assessment Tax Assessment Total Assessment is a certain percentage of the fair market value that is determined by local assessors to be the total taxable value of land and additions on the property. | Land | Improvement |
|---|---|---|---|---|
| 2025 | $14,632 | $1,219,573 | $885,062 | $334,511 |
| 2024 | $14,632 | $1,195,660 | $867,708 | $327,952 |
| 2023 | $14,309 | $1,172,217 | $850,695 | $321,522 |
| 2022 | $13,927 | $950,000 | $660,000 | $290,000 |
| 2021 | $11,652 | $950,000 | $660,000 | $290,000 |
| 2020 | $11,015 | $900,000 | $626,000 | $274,000 |
| 2019 | $11,035 | $900,000 | $626,000 | $274,000 |
| 2018 | $10,522 | $900,000 | $626,000 | $274,000 |
| 2017 | $10,477 | $900,000 | $626,000 | $274,000 |
| 2016 | $10,164 | $870,000 | $606,000 | $264,000 |
| 2015 | $9,579 | $820,000 | $572,000 | $248,000 |
| 2014 | $9,380 | $800,000 | $559,000 | $241,000 |
Property History
| Date | Event | Price | Change | Sq Ft Price |
|---|---|---|---|---|
| 08/08/2025 08/08/25 | Price Changed | $1,849,000 | -3.9% | $1,011 / Sq Ft |
| 07/17/2025 07/17/25 | For Sale | $1,925,000 | -- | $1,053 / Sq Ft |
Purchase History
| Date | Type | Sale Price | Title Company |
|---|---|---|---|
| Grant Deed | $875,000 | Chicago Title Co | |
| Grant Deed | $408,500 | California Title Company |
Mortgage History
| Date | Status | Loan Amount | Loan Type |
|---|---|---|---|
| Open | $439,000 | New Conventional | |
| Closed | $30,000 | Credit Line Revolving | |
| Closed | $500,000 | Unknown | |
| Previous Owner | $100,000 | Credit Line Revolving | |
| Previous Owner | $252,000 | Unknown | |
| Previous Owner | $300,700 | No Value Available | |
| Previous Owner | $295,200 | Unknown | |
| Previous Owner | $296,000 | Unknown |
Similar Homes in San Diego, CA
Source: San Diego MLS
MLS Number: 250033719
APN: 444-134-06
- 1108 Madison Ave
- 1430 Golden Gate Dr
- 1414 Franciscan Way
- 4565 Cleveland Ave Unit 8
- 4430 Cleveland Ave Unit 21
- 4420 Cleveland Ave Unit 14
- 4358 Proctor Place
- 4324-26 Cleveland Ave
- 4314-18 Cleveland Ave
- 4259-61 Maryland St
- 640 Camino de la Reina Unit 1108
- 640 Camino de la Reina Unit 1309
- 4254 6th Ave
- 4319 5th Ave
- 4260 6th Ave
- 4253 5th Ave
- 4147 10th Ave
- 946 Camino de la Reina Unit 17
- 974 Camino de la Reina Unit 30
- 1275 Johnson Ave
- 4627 Campus Ave
- 4379 Maryland St Unit 4379
- 4604 North Ave Unit 4604
- 5080 Camino Del Arroyo Unit FL2-ID14
- 5080 Camino Del Arroyo Unit FL4-ID18
- 5080 Camino Del Arroyo
- 1048 Johnson Ave Unit ID1288248P
- 1048 Johnson Ave Unit ID1288252P
- 1048 Johnson Ave Unit ID1288251P
- 710 Camino de la Reina
- 5075 Camino de La Siesta Unit ID1287538P
- 5075 Camino de La Siesta Unit ID1287533P
- 5075 Camino de La Siesta Unit ID1287534P
- 5075 Camino de La Siesta
- 4505 Park Blvd Unit ID1024465P
- 4505 Park Blvd Unit ID1024467P
- 4505 Park Blvd Unit ID1024464P
- 4505 Park Blvd Unit 304
- 4505 Park Blvd Unit 303
- 680 Camino de la Reina Unit 2302






