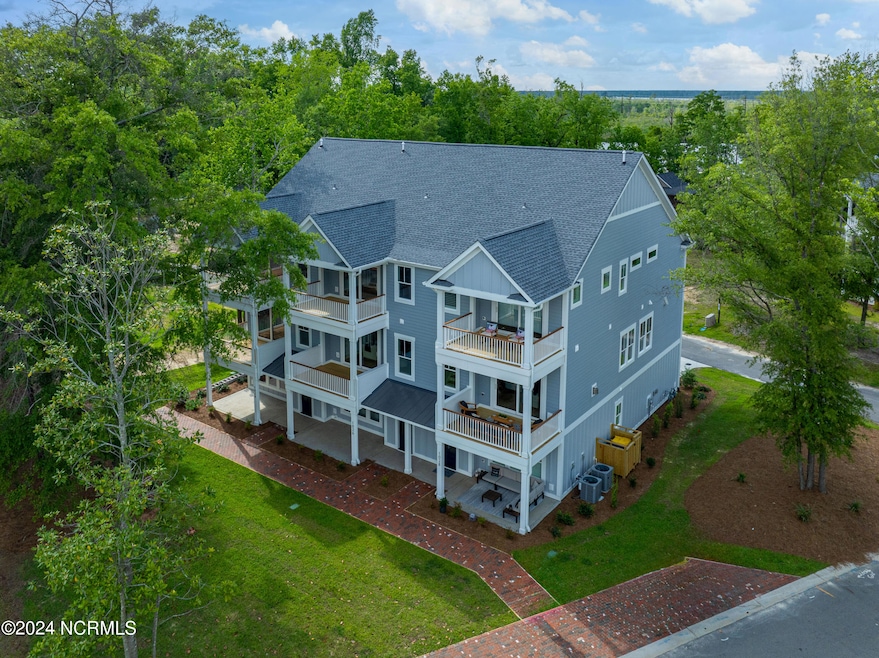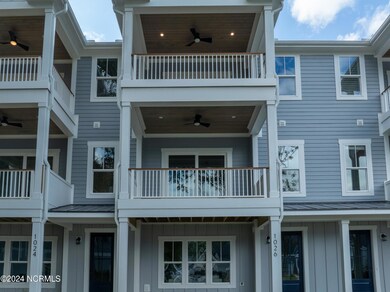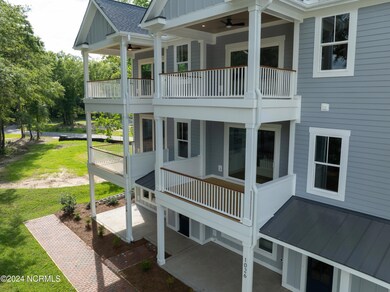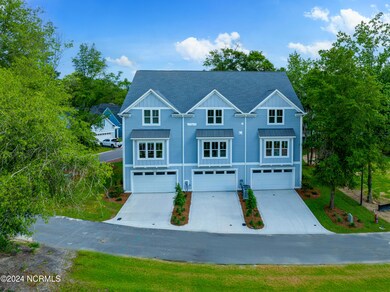
1026 Mariners View Way Castle Hayne, NC 28429
Estimated payment $4,971/month
Total Views
11,276
3
Beds
3.5
Baths
2,583
Sq Ft
$252
Price per Sq Ft
Highlights
- Boat Dock
- Fitness Center
- Wood Flooring
- Water Access
- Gated Community
- 1 Fireplace
About This Home
Enjoy all the amenities River Bluffs has to offer in this inviting townhome specifically designed for Vahue Custom Homes by Sullivan Design Company. Open floor plans with fantastic finishes. Homes have elevator and have dual porches and spacious garages. Estimated completion month of April 2024.
Townhouse Details
Home Type
- Townhome
Year Built
- Built in 2024
Lot Details
- 1,742 Sq Ft Lot
- Lot Dimensions are 26.5x69.3
- Irrigation
HOA Fees
- $689 Monthly HOA Fees
Home Design
- Slab Foundation
- Wood Frame Construction
- Architectural Shingle Roof
- Metal Roof
- Stick Built Home
Interior Spaces
- 2,583 Sq Ft Home
- 3-Story Property
- Ceiling Fan
- 1 Fireplace
- Double Pane Windows
- Combination Dining and Living Room
- Pest Guard System
- Washer and Dryer Hookup
Kitchen
- Dishwasher
- Solid Surface Countertops
- Disposal
Flooring
- Wood
- Carpet
- Tile
Bedrooms and Bathrooms
- 3 Bedrooms
- Walk-in Shower
Parking
- 2 Car Attached Garage
- Garage Door Opener
Accessible Home Design
- Accessible Elevator Installed
Outdoor Features
- Water Access
- Balcony
- Covered patio or porch
Schools
- Castle Hayne Elementary School
- Holly Shelter Middle School
- Laney High School
Utilities
- Forced Air Heating System
- Tankless Water Heater
- Natural Gas Water Heater
Listing and Financial Details
- Tax Lot T26
- Assessor Parcel Number Ro2400002394000
Community Details
Overview
- Master Insurance
- Cepco Association, Phone Number (910) 395-1500
- River Bluffs Subdivision
- Maintained Community
Amenities
- Community Garden
Recreation
- Boat Dock
- Tennis Courts
- Community Basketball Court
- Fitness Center
- Community Pool
Security
- Security Service
- Resident Manager or Management On Site
- Gated Community
Map
Create a Home Valuation Report for This Property
The Home Valuation Report is an in-depth analysis detailing your home's value as well as a comparison with similar homes in the area
Home Values in the Area
Average Home Value in this Area
Property History
| Date | Event | Price | Change | Sq Ft Price |
|---|---|---|---|---|
| 06/09/2025 06/09/25 | Pending | -- | -- | -- |
| 03/19/2025 03/19/25 | Price Changed | $650,000 | -2.3% | $252 / Sq Ft |
| 03/04/2025 03/04/25 | Price Changed | $665,000 | -1.5% | $257 / Sq Ft |
| 09/18/2024 09/18/24 | Price Changed | $675,000 | -2.9% | $261 / Sq Ft |
| 08/01/2024 08/01/24 | Price Changed | $695,000 | -2.8% | $269 / Sq Ft |
| 03/01/2024 03/01/24 | For Sale | $715,000 | -- | $277 / Sq Ft |
Source: Hive MLS
Similar Homes in Castle Hayne, NC
Source: Hive MLS
MLS Number: 100430501
Nearby Homes
- 157 Betties Place
- 1124 Cottage Park Alley
- 1209 Rockhill Rd
- 644 Chair Rd
- 1156 Cottage Park Alley
- 1220 Rockhill Rd
- 656 Chair Rd
- 2764 Alvernia Dr
- 2760 Alvernia Dr
- 2777 Alvernia Dr
- 2660 Alvernia Dr
- 2593 Alvernia Dr
- 2589 Alvernia Dr
- 2652 Alvernia Dr
- 2581 Alvernia Dr
- 2597 Alvernia Dr
- 2601 Alvernia Dr
- 2656 Alvernia Dr
- 2693 Alvernia Dr
- 2681 Alvernia Dr






