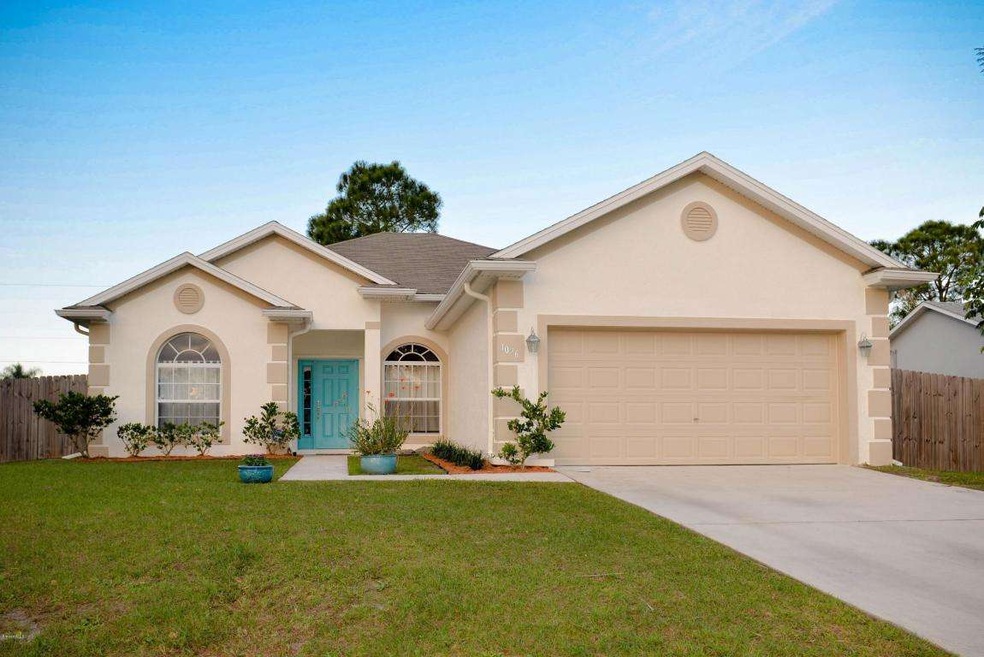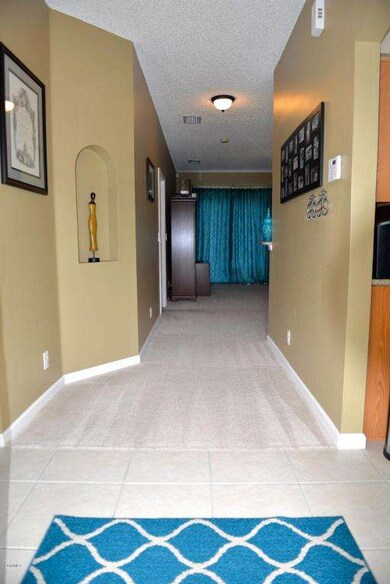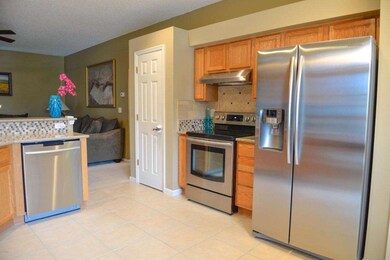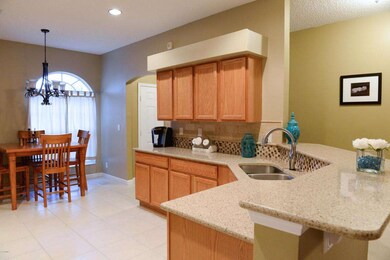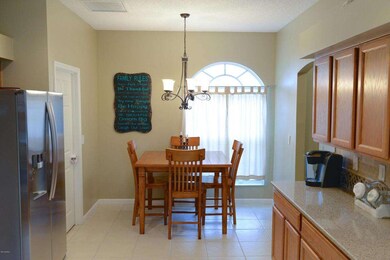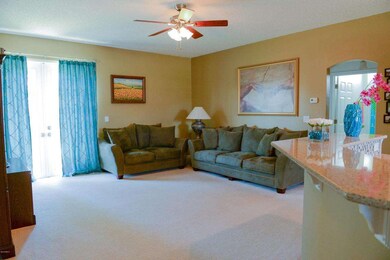
1026 Mohawk Ave NW Palm Bay, FL 32907
Northwest Palm Bay NeighborhoodHighlights
- Open Floorplan
- Breakfast Area or Nook
- 2 Car Attached Garage
- No HOA
- Hurricane or Storm Shutters
- Separate Shower in Primary Bathroom
About This Home
As of March 2021You’ll fall in love with this well maintained move in ready home with an open and split floor plan. Updated eat-in kitchen with recessed lights, quartz countertops, Stainless steel Samsung appliances, custom backsplash and Delta Addison Touch2O touch activated faucet. New exterior paint Jan 2015 and new A/C July 2014. Master suite includes double sinks, garden tub and separate shower. Also includes privacy fence with extra wide gate (for the boat or ?), whole home lighting control package, ADT security system, double pane French patio doors that lead you to a large back yard, city water, indoor laundry, hurricane shutters and more. Desirable schools, Meadowlane, Central and Heritage and convenient to shopping and restaurants. Don’t let this one get away!!
Last Agent to Sell the Property
Mike Davis
Endless Summer Real Estate Listed on: 01/17/2015
Home Details
Home Type
- Single Family
Est. Annual Taxes
- $823
Year Built
- Built in 2005
Lot Details
- 10,019 Sq Ft Lot
- East Facing Home
- Wood Fence
Parking
- 2 Car Attached Garage
- Garage Door Opener
Home Design
- Shingle Roof
- Concrete Siding
- Block Exterior
- Asphalt
- Stucco
Interior Spaces
- 1,612 Sq Ft Home
- 1-Story Property
- Open Floorplan
- Ceiling Fan
Kitchen
- Breakfast Area or Nook
- Eat-In Kitchen
- Breakfast Bar
- Electric Range
- Ice Maker
- Dishwasher
- Disposal
Flooring
- Carpet
- Tile
Bedrooms and Bathrooms
- 3 Bedrooms
- Split Bedroom Floorplan
- Walk-In Closet
- 2 Full Bathrooms
- Separate Shower in Primary Bathroom
Laundry
- Laundry Room
- Washer and Gas Dryer Hookup
Home Security
- Security System Owned
- Hurricane or Storm Shutters
Schools
- Meadowlane Elementary School
- Central Middle School
- Heritage High School
Utilities
- Central Heating and Cooling System
- Electric Water Heater
- Septic Tank
Community Details
- No Home Owners Association
- Port Malabar Unit 42 Subdivision
Listing and Financial Details
- Assessor Parcel Number 28-36-26-Kn-02127.0-0010.00
Ownership History
Purchase Details
Home Financials for this Owner
Home Financials are based on the most recent Mortgage that was taken out on this home.Purchase Details
Home Financials for this Owner
Home Financials are based on the most recent Mortgage that was taken out on this home.Purchase Details
Home Financials for this Owner
Home Financials are based on the most recent Mortgage that was taken out on this home.Purchase Details
Home Financials for this Owner
Home Financials are based on the most recent Mortgage that was taken out on this home.Similar Homes in Palm Bay, FL
Home Values in the Area
Average Home Value in this Area
Purchase History
| Date | Type | Sale Price | Title Company |
|---|---|---|---|
| Warranty Deed | $222,000 | None Available | |
| Warranty Deed | $134,000 | State Title Partners Llp | |
| Warranty Deed | $203,000 | State Title Partners Llp | |
| Warranty Deed | $174,500 | Professional Title Agency In |
Mortgage History
| Date | Status | Loan Amount | Loan Type |
|---|---|---|---|
| Open | $207,000 | New Conventional | |
| Previous Owner | $127,300 | No Value Available | |
| Previous Owner | $228,167 | VA | |
| Previous Owner | $222,750 | VA | |
| Previous Owner | $207,364 | No Value Available | |
| Previous Owner | $139,581 | No Value Available |
Property History
| Date | Event | Price | Change | Sq Ft Price |
|---|---|---|---|---|
| 03/17/2021 03/17/21 | Sold | $222,000 | +0.9% | $138 / Sq Ft |
| 02/04/2021 02/04/21 | Pending | -- | -- | -- |
| 02/03/2021 02/03/21 | For Sale | $220,000 | +64.2% | $136 / Sq Ft |
| 03/11/2015 03/11/15 | Sold | $134,000 | -3.6% | $83 / Sq Ft |
| 01/23/2015 01/23/15 | Pending | -- | -- | -- |
| 01/16/2015 01/16/15 | For Sale | $139,000 | -- | $86 / Sq Ft |
Tax History Compared to Growth
Tax History
| Year | Tax Paid | Tax Assessment Tax Assessment Total Assessment is a certain percentage of the fair market value that is determined by local assessors to be the total taxable value of land and additions on the property. | Land | Improvement |
|---|---|---|---|---|
| 2023 | $4,699 | $252,590 | $0 | $0 |
| 2022 | $4,285 | $224,920 | $0 | $0 |
| 2021 | $1,778 | $127,890 | $0 | $0 |
| 2020 | $1,740 | $126,130 | $0 | $0 |
| 2019 | $1,891 | $123,300 | $0 | $0 |
| 2018 | $1,845 | $121,010 | $0 | $0 |
| 2017 | $1,860 | $118,530 | $0 | $0 |
| 2016 | $1,681 | $116,100 | $5,000 | $111,100 |
| 2015 | $807 | $73,870 | $4,200 | $69,670 |
| 2014 | $814 | $73,290 | $4,200 | $69,090 |
Agents Affiliated with this Home
-
Vanessa Musillo

Seller's Agent in 2021
Vanessa Musillo
RE/MAX
(321) 446-6857
3 in this area
36 Total Sales
-
Nicholas Lamonica

Buyer's Agent in 2021
Nicholas Lamonica
RE/MAX
17 in this area
296 Total Sales
-
Anthony Granato

Buyer Co-Listing Agent in 2021
Anthony Granato
RE/MAX
(321) 501-1480
23 in this area
285 Total Sales
-

Seller's Agent in 2015
Mike Davis
Endless Summer Real Estate
(321) 720-7800
1 in this area
64 Total Sales
-
Celeste Van Ewyk

Buyer's Agent in 2015
Celeste Van Ewyk
Walker Bagwell Properties Ltd
(321) 427-1512
38 Total Sales
Map
Source: Space Coast MLS (Space Coast Association of REALTORS®)
MLS Number: 715405
APN: 28-36-26-KN-02127.0-0010.00
- 1019 Lee Ave NW
- 1020 Lee Ave NW
- 1013 Locust Ave NW
- 1030 Locust Ave NW
- 1026 Camden Ave NW
- 863 Highland Ave NW
- 920 Lyons Cir NW
- 1094 Locust Ave NW
- 1063 Lamplighter Dr NW
- 1124 Malone St NW
- 881 Brookson Ave NW
- 800 Lyons Cir NW
- 1055 Pace Dr NW
- 841 Lamplighter Dr NW
- 915 Elmont St NW
- 889 Helm Ave NW
- 971 Pace Dr NW
- 1380 Ginza Rd NW
- 941 Custer St NW
- 822 Lamplighter Dr NW
