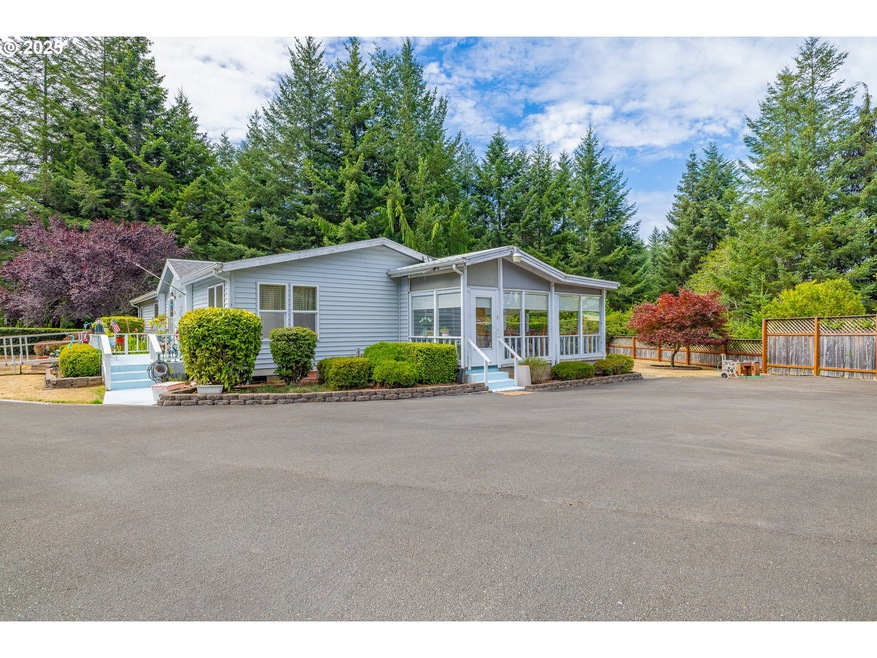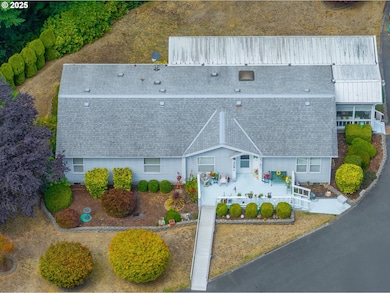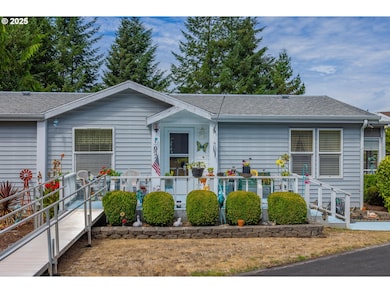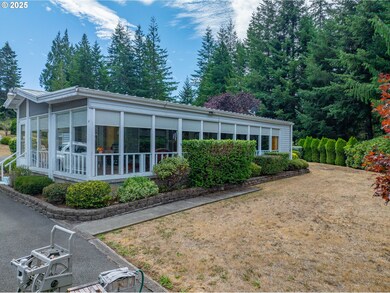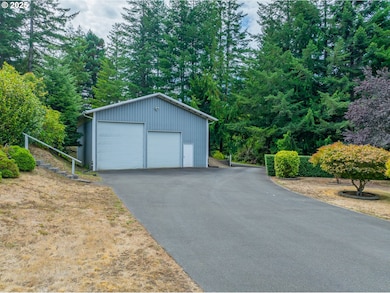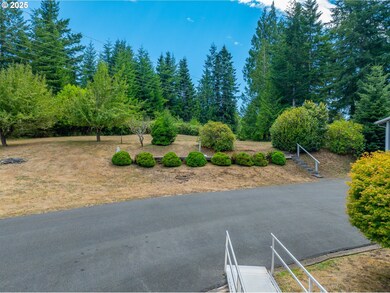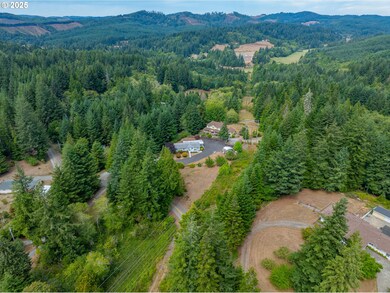1026 N Crest Rd Coquille, OR 97423
Estimated payment $2,752/month
Highlights
- RV Access or Parking
- 1.12 Acre Lot
- Sun or Florida Room
- View of Trees or Woods
- Vaulted Ceiling
- Private Yard
About This Home
Easy Country living at it's BEST! Comfortable lovely home with large sunroom, big shop and gated paved driveway/parking. Relax in this light & bright 1520 sq ft doublewide home. Vaulted ceilings and custom kitchen cabinets. 2 bedrooms/2 bath. Huge sunroom adds a welcoming space to unwind! Community water and an irrigation well. The shop/garage is across the paved driveway with two heights of garage doors and concrete flooring. Property sits above Coquille with quick access to Coquille Valley Hospital and grocery shopping. Bandon and ocean beaches just a short drive away. Call your agent today for a showing!
Property Details
Home Type
- Mobile/Manufactured
Est. Annual Taxes
- $2,660
Year Built
- Built in 1993
Lot Details
- 1.12 Acre Lot
- Cul-De-Sac
- Level Lot
- Landscaped with Trees
- Private Yard
Parking
- 4 Car Detached Garage
- Parking Pad
- Workshop in Garage
- Garage Door Opener
- RV Access or Parking
Property Views
- Woods
- Territorial
Home Design
- Block Foundation
- Composition Roof
- Vinyl Siding
Interior Spaces
- 1,520 Sq Ft Home
- 1-Story Property
- Vaulted Ceiling
- Ceiling Fan
- Double Pane Windows
- Vinyl Clad Windows
- Family Room
- Living Room
- Dining Room
- Sun or Florida Room
Kitchen
- Free-Standing Range
- Dishwasher
- Disposal
Flooring
- Wall to Wall Carpet
- Laminate
Bedrooms and Bathrooms
- 2 Bedrooms
- 2 Full Bathrooms
Laundry
- Laundry Room
- Washer and Dryer
Accessible Home Design
- Accessibility Features
- Level Entry For Accessibility
Schools
- Coquille Elementary And Middle School
- Coquille High School
Utilities
- No Cooling
- Forced Air Heating System
- Well
- Electric Water Heater
- Septic Tank
Additional Features
- Porch
- Manufactured Home With Land
Community Details
- No Home Owners Association
- Crest Acres Subdivision
Listing and Financial Details
- Assessor Parcel Number 673507
Map
Home Values in the Area
Average Home Value in this Area
Tax History
| Year | Tax Paid | Tax Assessment Tax Assessment Total Assessment is a certain percentage of the fair market value that is determined by local assessors to be the total taxable value of land and additions on the property. | Land | Improvement |
|---|---|---|---|---|
| 2025 | $2,687 | $189,360 | -- | -- |
| 2024 | $2,640 | $183,850 | -- | -- |
| 2023 | $2,563 | $178,500 | $0 | $0 |
| 2022 | $2,520 | $173,310 | $0 | $0 |
| 2021 | $2,448 | $168,270 | $0 | $0 |
| 2020 | $2,471 | $168,270 | $0 | $0 |
| 2019 | $2,368 | $158,620 | $0 | $0 |
| 2018 | $2,306 | $154,000 | $0 | $0 |
| 2017 | $2,245 | $149,520 | $0 | $0 |
| 2016 | $2,183 | $145,170 | $0 | $0 |
| 2015 | $2,116 | $140,950 | $0 | $0 |
| 2014 | $2,494 | $136,850 | $0 | $0 |
Property History
| Date | Event | Price | List to Sale | Price per Sq Ft |
|---|---|---|---|---|
| 10/06/2025 10/06/25 | Pending | -- | -- | -- |
| 08/31/2025 08/31/25 | For Sale | $480,000 | -- | $316 / Sq Ft |
Purchase History
| Date | Type | Sale Price | Title Company |
|---|---|---|---|
| Warranty Deed | $225,000 | Ticor Title Insurance |
Mortgage History
| Date | Status | Loan Amount | Loan Type |
|---|---|---|---|
| Open | $202,500 | VA |
Source: Regional Multiple Listing Service (RMLS)
MLS Number: 472878934
APN: 27S12W31DD402
- 57418 Woodland Rd
- 94572 Elderberry Ln
- 0 Elderberry Way
- 94531 Smokey Ln
- 94643 Frontier Ln
- 0 Gary Sipe Rd Unit 23070847
- 94607 Shelley Ln
- 94517 Shelley Ln
- 190 N Vernon St
- 00 Shelley Rd
- 0 Shelley Rd Unit 403187022
- 1101 E 15th St
- 36 N Vernon St
- 885 E 10th St
- 0 Unit 1500
- 2636 Western Dr
- 1162 E 1st Place
- 1159 E 1st Place
- 1575 N Henry St
- 558 E 10th St
