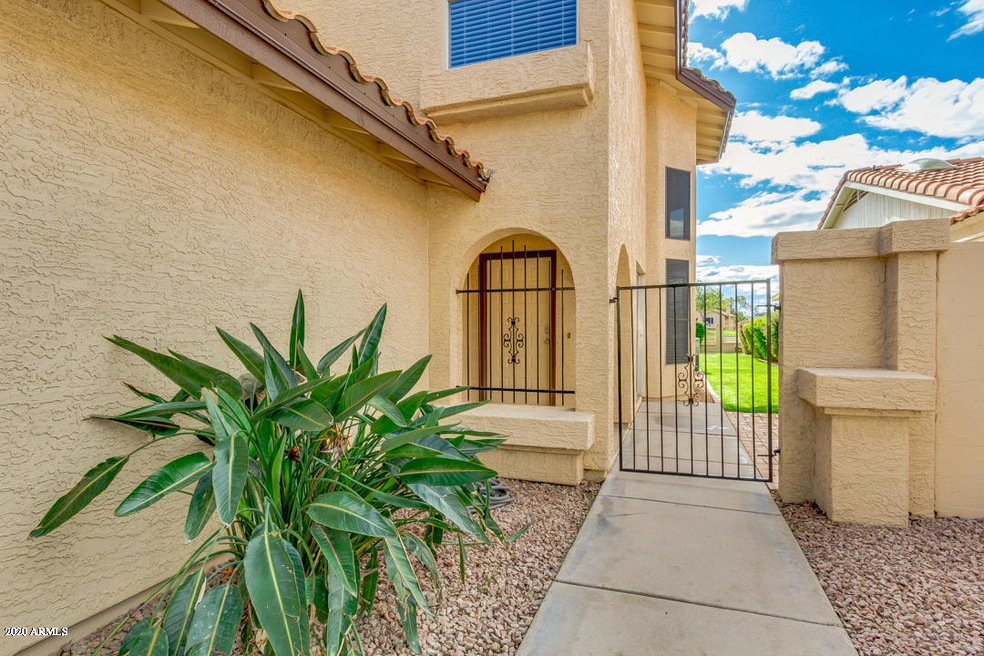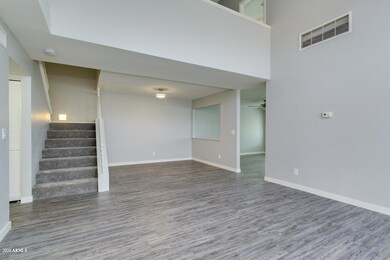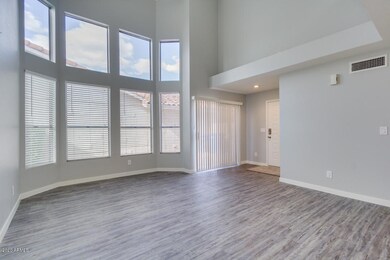
1026 N Sinova Mesa, AZ 85205
Central Mesa East NeighborhoodHighlights
- On Golf Course
- Vaulted Ceiling
- 2 Car Direct Access Garage
- Franklin at Brimhall Elementary School Rated A
- Covered Patio or Porch
- Dual Vanity Sinks in Primary Bathroom
About This Home
As of February 2024Completely remodeled AND on a golf course lot! Check out this 3 bed, 2.5 bath home plus a loft on the 15th green of Alta Mesa that just went thru a full renovation. New roof w/bird blocking & new covered patio. New toilets, plumbing & wiring. All new soft close door/drawer cabinets, quartz countertops, wood-look flooring, baseboards, plush carpeting w/upgraded pad, paint, blinds, mirrors, light & plumbing fixtures. Gorgeous kitchen with island/breakfast bar, new stainless steel appliances & tile backsplash. Custom built modern fireplace for family room ambiance. Base lighting in the rod iron staircase. Master suite w/spacious walk-in closet as well as a lavish master bathroom with his/her sinks, walk in shower w/bench & glass door. Additional cabinet storage in master for linens. CLICK New garage door with keypad for easy access, new garage door opener, epoxy floor & shelving in garage. Gardening tools, ladder & lawnmower even convey with the house. Hot water heater only a year old. Security screen door leading to extended covered patio. Digital keypad on front door for easy access. Walk thru gate on back fence for golf course access. This is NOT a flip...sellers spared no expense with this remodel.
Last Agent to Sell the Property
Nexthome Elite Realty License #SA574828000 Listed on: 03/19/2020

Home Details
Home Type
- Single Family
Est. Annual Taxes
- $1,840
Year Built
- Built in 1985
Lot Details
- 5,192 Sq Ft Lot
- Desert faces the front of the property
- On Golf Course
- Wrought Iron Fence
- Block Wall Fence
- Front and Back Yard Sprinklers
- Sprinklers on Timer
- Grass Covered Lot
HOA Fees
- $19 Monthly HOA Fees
Parking
- 2 Car Direct Access Garage
- Garage Door Opener
Home Design
- Wood Frame Construction
- Tile Roof
- Stucco
Interior Spaces
- 1,795 Sq Ft Home
- 2-Story Property
- Vaulted Ceiling
- Ceiling Fan
- Family Room with Fireplace
- Washer and Dryer Hookup
Kitchen
- Breakfast Bar
- Electric Cooktop
- Built-In Microwave
- Kitchen Island
Flooring
- Carpet
- Laminate
- Tile
Bedrooms and Bathrooms
- 3 Bedrooms
- Remodeled Bathroom
- 2.5 Bathrooms
- Dual Vanity Sinks in Primary Bathroom
Outdoor Features
- Covered Patio or Porch
Schools
- Mendoza Elementary School
- Shepherd Junior High School
- Red Mountain High School
Utilities
- Central Air
- Heating Available
- High Speed Internet
- Cable TV Available
Listing and Financial Details
- Tax Lot 49
- Assessor Parcel Number 141-78-298
Community Details
Overview
- Association fees include ground maintenance
- Jomar Association, Phone Number (480) 892-5222
- Cove At Alta Mesa Subdivision
Recreation
- Golf Course Community
- Bike Trail
Ownership History
Purchase Details
Home Financials for this Owner
Home Financials are based on the most recent Mortgage that was taken out on this home.Purchase Details
Home Financials for this Owner
Home Financials are based on the most recent Mortgage that was taken out on this home.Purchase Details
Purchase Details
Purchase Details
Home Financials for this Owner
Home Financials are based on the most recent Mortgage that was taken out on this home.Purchase Details
Home Financials for this Owner
Home Financials are based on the most recent Mortgage that was taken out on this home.Purchase Details
Home Financials for this Owner
Home Financials are based on the most recent Mortgage that was taken out on this home.Similar Homes in Mesa, AZ
Home Values in the Area
Average Home Value in this Area
Purchase History
| Date | Type | Sale Price | Title Company |
|---|---|---|---|
| Warranty Deed | $510,000 | Stewart Title & Trust Of Phoen | |
| Warranty Deed | $340,000 | First American Title Ins Co | |
| Interfamily Deed Transfer | -- | Stewart Title & Trust Of Pho | |
| Cash Sale Deed | $40,000 | None Available | |
| Warranty Deed | $158,000 | Lawyers Title Insurance Corp | |
| Joint Tenancy Deed | $129,900 | Capital Title Agency | |
| Warranty Deed | $110,000 | Security Title Agency |
Mortgage History
| Date | Status | Loan Amount | Loan Type |
|---|---|---|---|
| Open | $408,000 | New Conventional | |
| Previous Owner | $140,000 | New Conventional | |
| Previous Owner | $126,400 | Purchase Money Mortgage | |
| Previous Owner | $132,498 | VA | |
| Previous Owner | $82,500 | New Conventional |
Property History
| Date | Event | Price | Change | Sq Ft Price |
|---|---|---|---|---|
| 02/13/2024 02/13/24 | Sold | $510,000 | +2.0% | $284 / Sq Ft |
| 12/26/2023 12/26/23 | For Sale | $500,000 | +47.1% | $279 / Sq Ft |
| 06/26/2020 06/26/20 | Sold | $340,000 | -5.3% | $189 / Sq Ft |
| 03/19/2020 03/19/20 | For Sale | $358,900 | -- | $200 / Sq Ft |
Tax History Compared to Growth
Tax History
| Year | Tax Paid | Tax Assessment Tax Assessment Total Assessment is a certain percentage of the fair market value that is determined by local assessors to be the total taxable value of land and additions on the property. | Land | Improvement |
|---|---|---|---|---|
| 2025 | $1,688 | $20,338 | -- | -- |
| 2024 | $2,013 | $19,369 | -- | -- |
| 2023 | $2,013 | $33,830 | $6,760 | $27,070 |
| 2022 | $1,971 | $25,070 | $5,010 | $20,060 |
| 2021 | $1,995 | $23,060 | $4,610 | $18,450 |
| 2020 | $1,969 | $21,230 | $4,240 | $16,990 |
| 2019 | $1,840 | $18,710 | $3,740 | $14,970 |
| 2018 | $1,766 | $18,320 | $3,660 | $14,660 |
| 2017 | $1,713 | $17,520 | $3,500 | $14,020 |
| 2016 | $1,681 | $17,330 | $3,460 | $13,870 |
| 2015 | $1,580 | $16,720 | $3,340 | $13,380 |
Agents Affiliated with this Home
-
Laura Oman

Seller's Agent in 2024
Laura Oman
West USA Realty
(480) 688-6356
4 in this area
40 Total Sales
-
Colleen McElmell

Buyer's Agent in 2024
Colleen McElmell
CLA Realty, LLC
(928) 499-2244
1 in this area
71 Total Sales
-
Stacy Mills

Seller's Agent in 2020
Stacy Mills
Nexthome Elite Realty
(480) 322-2616
1 in this area
47 Total Sales
Map
Source: Arizona Regional Multiple Listing Service (ARMLS)
MLS Number: 6054136
APN: 141-78-298
- 1044 N Arvada
- 5213 E Fairfield Cir
- 965 N Arvada
- 5354 E Ellis St
- 5136 E Evergreen St Unit 1031
- 5136 E Evergreen St Unit 1053
- 5230 E Brown Rd Unit 116
- 5230 E Brown Rd Unit 204
- 5230 E Brown Rd Unit 114
- 1333 N Higley Rd Unit 7
- 5113 E Greenway St
- 5331 E Dodge St
- 5510 E Dallas St
- 1044 N Abner
- 5422 E Des Moines St
- 5018 E Greenway St
- 927 N Somerset Cir
- 5501 E Dallas St
- 930 N Sandal Cir
- 1235 N Sunnyvale Unit 113






