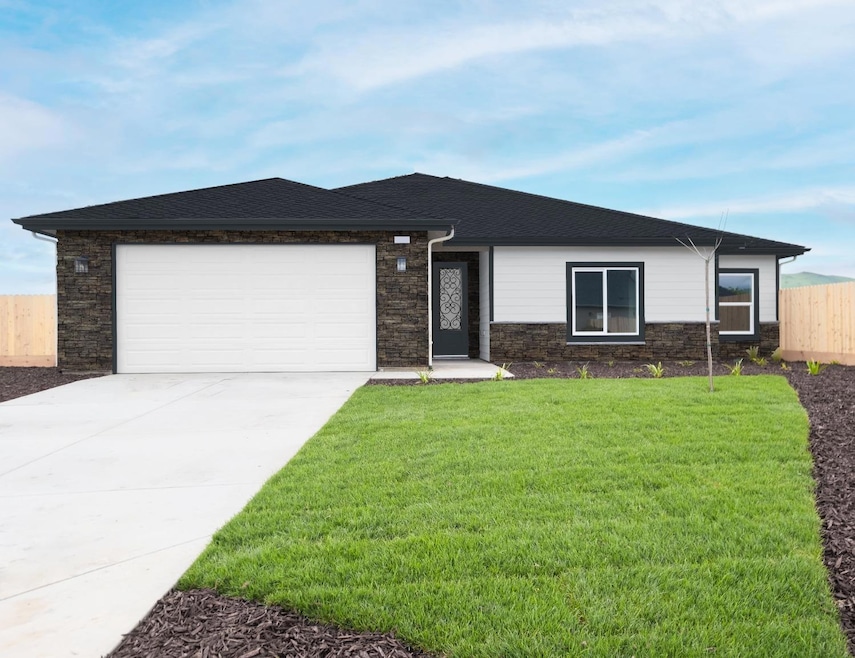1026 N Walnut St Woodlake, CA 93286
Estimated payment $2,949/month
Highlights
- Ranch Style House
- Covered Patio or Porch
- Laundry in Utility Room
- Park or Greenbelt View
- Bathtub with Shower
- Tile Flooring
About This Home
Sold prior to Publication.This stunning 2,100 sq. ft. Prairie plan at Hillside Estates in Woodlake found its perfect owner before even hitting the market! Nestled directly across from the picturesque 2-acre park, this home offers breathtaking hillside views and an inviting open-concept design that seamlessly blends comfort and modern living.With only a few homes left in the final phase of this sought-after community, now is the time to secure your dream home before it's too late! Hillside Estates offers the perfect balance of scenic beauty and small-town charm, with thoughtfully designed homes built for the way you live. Don't miss your chance to own one of the last available Prairie plansschedule a tour today and make your move before the community closes out!
Home Details
Home Type
- Single Family
Year Built
- Built in 2025
Lot Details
- 0.26 Acre Lot
- Front Yard Sprinklers
Home Design
- Ranch Style House
- Concrete Foundation
- Composition Roof
- Wood Siding
- Stone Exterior Construction
- Stucco
Interior Spaces
- 2,100 Sq Ft Home
- Park or Greenbelt Views
Flooring
- Carpet
- Tile
- Vinyl
Bedrooms and Bathrooms
- 4 Bedrooms
- 2 Bathrooms
- Bathtub with Shower
- Separate Shower
Laundry
- Laundry in Utility Room
- Gas Dryer Hookup
Additional Features
- Covered Patio or Porch
- Central Heating and Cooling System
Map
Home Values in the Area
Average Home Value in this Area
Property History
| Date | Event | Price | Change | Sq Ft Price |
|---|---|---|---|---|
| 08/13/2025 08/13/25 | For Sale | $466,000 | 0.0% | $222 / Sq Ft |
| 01/30/2025 01/30/25 | Pending | -- | -- | -- |
| 01/03/2025 01/03/25 | For Sale | $466,000 | -- | $222 / Sq Ft |
Source: Fresno MLS
MLS Number: 625096
- 1014 N Walnut St
- 360, 364 N Cypress St Unit 2
- 182 Cypress St
- 183 Cypress St
- 166 N Cypress St
- 167 Cypress St
- 151 Cypress St
- 135 Cypress St
- 151 N Cypress St Unit 113 G
- 119 Cypress St
- 135 N Cypress St Unit 112 G
- 119 N Cypress St Unit 111 G
- 182 S Myrtle St Unit 105 G
- 569 Lago Ave Unit 91 G
- 575 Lago Ave Unit 90 G
- 592 Lago Ave Unit 89 G
- 586 Lago Ave Unit 88 G
- 580 Lago Ave Unit 87 G
- 574 Lago Ave Unit 86 G
- 569 Lago Ave
- 248 N Valencia Blvd Unit VAL
- 2901 E Stewart Ave
- 2800 E Douglas Ave
- 800 N Lovers Ln
- 300 E Shannon Pkwy
- 2803 S Lovers Ln
- 3315 S Lovers Ln
- 3021 N Sowell St
- 223 N Hall St
- 1137 N Woodland St
- 200 E Cameron Ave
- 2934 S Jacob St
- 2 W Campus Ave
- 3127 W Tulare Ave
- 3505 W Campus Ave
- 4709 W Harold Ave
- 3100 N Akers St
- 123 N Carl Dr
- 709 Sunset Dr
- 4620 W Douglas Ave


