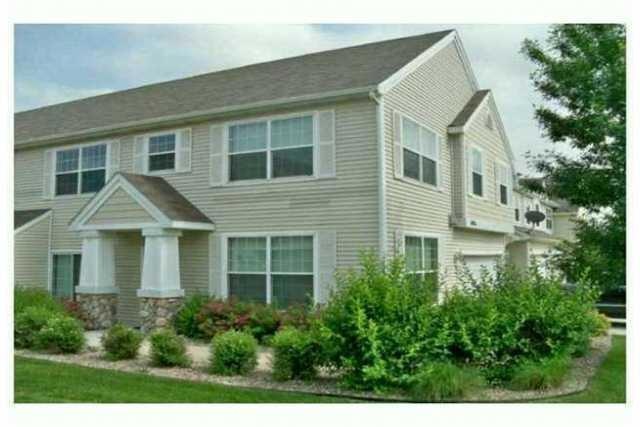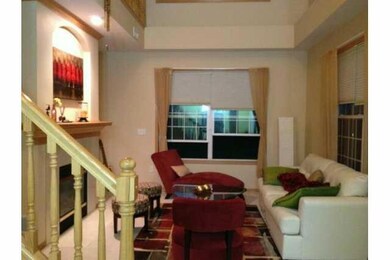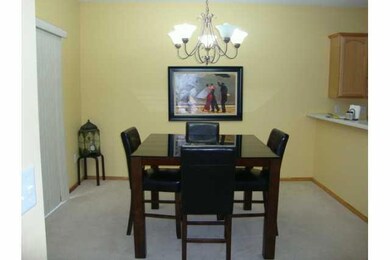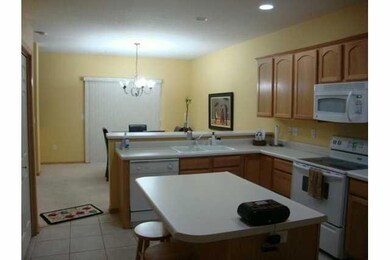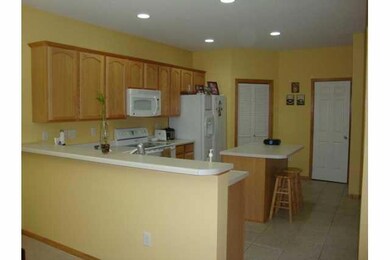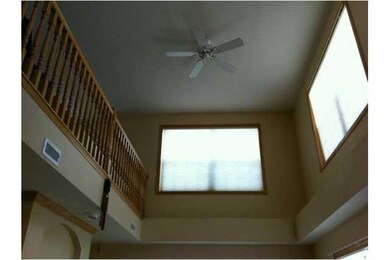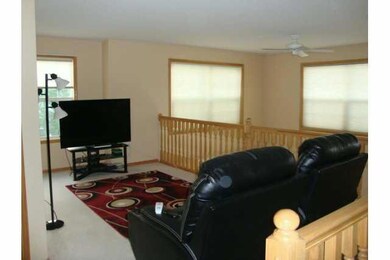
1026 NE Greenview Dr Unit 1026 Ankeny, IA 50021
Northeast Ankeny NeighborhoodHighlights
- 1 Fireplace
- Shades
- Tile Flooring
- Rock Creek Elementary Rated A
- Eat-In Kitchen
- Forced Air Heating and Cooling System
About This Home
As of September 2019Bright and airy corner unit with plenty of natural light and large park like grassy area out front. This 2 story unit is immaculate and move-in ready! Neutral colors and a open floor plan with a dramatic 2 story entrance. Large eat-in kitchen with center island and eat up bar area, nice size pantry and a 1/2 bath off the kitchen. Gorgeous family room with fireplace & remote control blinds. On the 2nd floor you will find 2 large bedrooms and a large loft area that overlooks the family room. The master suite has 2 closets plus its own bath with a Jacuzzi tub and stand up shower. There is also a 2nd full bath up. 2 car attached garage and separate patio area just off the kitchen to enjoy your summer evenings. All appliances including washer and dryer are included. Great location near walking trails, Otter Creek and Briarwood golf courses!
Last Buyer's Agent
Tiffany Lofland
BHHS First Realty Ankeny
Townhouse Details
Home Type
- Townhome
Est. Annual Taxes
- $2,756
Year Built
- Built in 2001
HOA Fees
- $135 Monthly HOA Fees
Home Design
- Slab Foundation
- Asphalt Shingled Roof
- Stone Siding
- Vinyl Siding
Interior Spaces
- 1,614 Sq Ft Home
- 2-Story Property
- 1 Fireplace
- Shades
Kitchen
- Eat-In Kitchen
- Stove
- Microwave
- Dishwasher
Flooring
- Carpet
- Tile
Bedrooms and Bathrooms
- 2 Bedrooms
Laundry
- Laundry on upper level
- Dryer
- Washer
Home Security
Parking
- 2 Car Attached Garage
- Driveway
Utilities
- Forced Air Heating and Cooling System
- Municipal Trash
Listing and Financial Details
- Assessor Parcel Number 18100626808009
Community Details
Overview
- Built by Rottlund
Security
- Fire and Smoke Detector
Ownership History
Purchase Details
Home Financials for this Owner
Home Financials are based on the most recent Mortgage that was taken out on this home.Purchase Details
Home Financials for this Owner
Home Financials are based on the most recent Mortgage that was taken out on this home.Purchase Details
Home Financials for this Owner
Home Financials are based on the most recent Mortgage that was taken out on this home.Purchase Details
Home Financials for this Owner
Home Financials are based on the most recent Mortgage that was taken out on this home.Purchase Details
Home Financials for this Owner
Home Financials are based on the most recent Mortgage that was taken out on this home.Purchase Details
Purchase Details
Home Financials for this Owner
Home Financials are based on the most recent Mortgage that was taken out on this home.Purchase Details
Home Financials for this Owner
Home Financials are based on the most recent Mortgage that was taken out on this home.Purchase Details
Home Financials for this Owner
Home Financials are based on the most recent Mortgage that was taken out on this home.Similar Homes in Ankeny, IA
Home Values in the Area
Average Home Value in this Area
Purchase History
| Date | Type | Sale Price | Title Company |
|---|---|---|---|
| Warranty Deed | $160,000 | None Available | |
| Warranty Deed | $146,000 | None Available | |
| Warranty Deed | $125,000 | None Available | |
| Warranty Deed | $114,125 | None Available | |
| Special Warranty Deed | -- | None Available | |
| Sheriffs Deed | $115,106 | None Available | |
| Warranty Deed | $160,000 | -- | |
| Warranty Deed | $15,500 | -- | |
| Corporate Deed | $148,500 | -- |
Mortgage History
| Date | Status | Loan Amount | Loan Type |
|---|---|---|---|
| Open | $82,000 | New Conventional | |
| Previous Owner | $141,620 | New Conventional | |
| Previous Owner | $127,687 | VA | |
| Previous Owner | $100,000 | New Conventional | |
| Previous Owner | $100,000 | New Conventional | |
| Previous Owner | $102,338 | FHA | |
| Previous Owner | $132,000 | Unknown | |
| Previous Owner | $33,000 | Unknown | |
| Previous Owner | $128,400 | Purchase Money Mortgage | |
| Previous Owner | $141,453 | No Value Available | |
| Closed | $32,100 | No Value Available |
Property History
| Date | Event | Price | Change | Sq Ft Price |
|---|---|---|---|---|
| 09/04/2019 09/04/19 | Sold | $160,000 | -6.9% | $99 / Sq Ft |
| 07/28/2019 07/28/19 | Pending | -- | -- | -- |
| 06/21/2019 06/21/19 | For Sale | $171,900 | +17.7% | $107 / Sq Ft |
| 01/03/2017 01/03/17 | Sold | $146,000 | +0.7% | $90 / Sq Ft |
| 01/03/2017 01/03/17 | Pending | -- | -- | -- |
| 10/19/2016 10/19/16 | For Sale | $145,000 | +16.0% | $90 / Sq Ft |
| 03/07/2014 03/07/14 | Sold | $125,000 | -2.3% | $77 / Sq Ft |
| 02/25/2014 02/25/14 | Pending | -- | -- | -- |
| 01/15/2014 01/15/14 | For Sale | $128,000 | +12.3% | $79 / Sq Ft |
| 10/19/2012 10/19/12 | Sold | $114,000 | -8.7% | $71 / Sq Ft |
| 10/19/2012 10/19/12 | Pending | -- | -- | -- |
| 07/13/2012 07/13/12 | For Sale | $124,900 | -- | $77 / Sq Ft |
Tax History Compared to Growth
Tax History
| Year | Tax Paid | Tax Assessment Tax Assessment Total Assessment is a certain percentage of the fair market value that is determined by local assessors to be the total taxable value of land and additions on the property. | Land | Improvement |
|---|---|---|---|---|
| 2024 | $3,120 | $193,500 | $21,600 | $171,900 |
| 2023 | $3,174 | $193,500 | $21,600 | $171,900 |
| 2022 | $3,138 | $162,000 | $18,500 | $143,500 |
| 2021 | $3,214 | $162,000 | $18,500 | $143,500 |
| 2020 | $3,168 | $156,400 | $18,800 | $137,600 |
| 2019 | $3,012 | $156,400 | $18,800 | $137,600 |
| 2018 | $3,002 | $142,300 | $18,200 | $124,100 |
| 2017 | $2,690 | $142,300 | $18,200 | $124,100 |
| 2016 | $2,684 | $124,600 | $17,100 | $107,500 |
| 2015 | $2,684 | $124,600 | $17,100 | $107,500 |
| 2014 | $2,576 | $116,800 | $24,100 | $92,700 |
Agents Affiliated with this Home
-
Bryan Curtis

Seller's Agent in 2019
Bryan Curtis
Attain RE
(515) 490-2676
2 in this area
281 Total Sales
-
Robert Wheeler
R
Buyer's Agent in 2019
Robert Wheeler
Century 21 Signature
(515) 963-1040
2 in this area
326 Total Sales
-
C
Seller's Agent in 2017
Cyle Bonjour
Coldwell Banker Mid-America
-
M
Seller Co-Listing Agent in 2017
Michele Bonjour
Century 21 Signature
-
Rachel Scheib

Buyer's Agent in 2017
Rachel Scheib
RE/MAX
(515) 238-1420
6 in this area
105 Total Sales
-
J
Buyer Co-Listing Agent in 2017
Judd Schira
RE/MAX
Map
Source: Des Moines Area Association of REALTORS®
MLS Number: 404017
APN: 181-00626808009
- 1012 NE Greenview Dr Unit 1012
- 1025 NE Greenview Dr Unit 1025
- 3703 NE Cottonwood Ln Unit 3703
- 3606 NE Cottonwood Ln Unit 3606
- 3613 NE Cottonwood Ln Unit 3613
- 3902 NE Tulip Ln
- 4528 NE Mcdougal Ln
- 4531 NE Milligan Ln
- 3221 NE Briar Creek Place
- 4108 NE Hillcrest Ct
- 1360 NE 31st St
- 1216 NE Milan Ave
- 1009 NE Kamies Ln
- 1306 NE 45th St
- 707 NE 46th Ct
- 4504 NE Sienna Ct
- 1322 NE 45th St
- 1325 NE 31st St
- 4814 NE Grove Ln
- 4844 NE Milligan Ln
