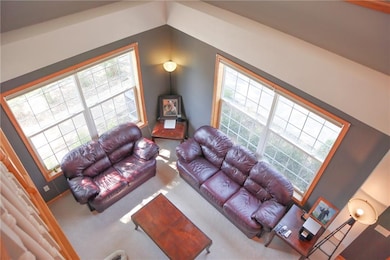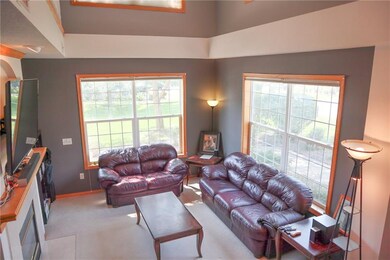
1026 NE Greenview Dr Unit 1026 Ankeny, IA 50021
Northeast Ankeny NeighborhoodHighlights
- Patio
- Forced Air Heating and Cooling System
- Carpet
- Rock Creek Elementary Rated A
- Dining Area
- Gas Fireplace
About This Home
As of September 2019If location really is everything, then look no further than this corner unit. Set in an idyllic neighborhood, this fully featured townhome provides easy access to the interstate, w/ the retail heart of Ankeny just minutes away. Every single wall was repainted along w/ the banister spindles & kitchen cabinets. Other upgrades have been made as well such as the accent wall on the kitchen bar. A quaint outside patio is found just off the dining room. An open floor plan gives life to the flow of the home. Numerous tall windows, 9 ft ceilings, a fireplace, & a loft overlooking the living room. All appliances are included (washer, dryer, refrigerator, oven/rangetop, microwave, dishwasher). Downstairs features the kitchen, dining, living, & half bath. Upstairs features the master suite, loft, laundry, bedroom, & full bath. The master suite is spacious with his & hers walk in closets and a jetted tub. The other bedroom also has a walk in closet. 2019 HSA Home Warranty included and transferable.
Townhouse Details
Home Type
- Townhome
Est. Annual Taxes
- $3,002
Year Built
- Built in 2001
HOA Fees
- $150 Monthly HOA Fees
Home Design
- Vinyl Siding
Interior Spaces
- 1,614 Sq Ft Home
- 2-Story Property
- Gas Fireplace
- Dining Area
- Carpet
Kitchen
- Stove
- Microwave
- Dishwasher
Bedrooms and Bathrooms
- 2 Bedrooms
Laundry
- Laundry on upper level
- Dryer
- Washer
Parking
- 2 Car Attached Garage
- Driveway
Outdoor Features
- Patio
Utilities
- Forced Air Heating and Cooling System
- Municipal Trash
Listing and Financial Details
- Assessor Parcel Number 18100626808009
Community Details
Overview
- Conlin Properties Association, Phone Number (515) 246-0006
Recreation
- Snow Removal
Ownership History
Purchase Details
Home Financials for this Owner
Home Financials are based on the most recent Mortgage that was taken out on this home.Purchase Details
Home Financials for this Owner
Home Financials are based on the most recent Mortgage that was taken out on this home.Purchase Details
Home Financials for this Owner
Home Financials are based on the most recent Mortgage that was taken out on this home.Purchase Details
Home Financials for this Owner
Home Financials are based on the most recent Mortgage that was taken out on this home.Purchase Details
Home Financials for this Owner
Home Financials are based on the most recent Mortgage that was taken out on this home.Purchase Details
Purchase Details
Home Financials for this Owner
Home Financials are based on the most recent Mortgage that was taken out on this home.Purchase Details
Home Financials for this Owner
Home Financials are based on the most recent Mortgage that was taken out on this home.Purchase Details
Home Financials for this Owner
Home Financials are based on the most recent Mortgage that was taken out on this home.Similar Homes in Ankeny, IA
Home Values in the Area
Average Home Value in this Area
Purchase History
| Date | Type | Sale Price | Title Company |
|---|---|---|---|
| Warranty Deed | $160,000 | None Available | |
| Warranty Deed | $146,000 | None Available | |
| Warranty Deed | $125,000 | None Available | |
| Warranty Deed | $114,125 | None Available | |
| Special Warranty Deed | -- | None Available | |
| Sheriffs Deed | $115,106 | None Available | |
| Warranty Deed | $160,000 | -- | |
| Warranty Deed | $15,500 | -- | |
| Corporate Deed | $148,500 | -- |
Mortgage History
| Date | Status | Loan Amount | Loan Type |
|---|---|---|---|
| Open | $82,000 | New Conventional | |
| Previous Owner | $141,620 | New Conventional | |
| Previous Owner | $127,687 | VA | |
| Previous Owner | $100,000 | New Conventional | |
| Previous Owner | $100,000 | New Conventional | |
| Previous Owner | $102,338 | FHA | |
| Previous Owner | $132,000 | Unknown | |
| Previous Owner | $33,000 | Unknown | |
| Previous Owner | $128,400 | Purchase Money Mortgage | |
| Previous Owner | $141,453 | No Value Available | |
| Closed | $32,100 | No Value Available |
Property History
| Date | Event | Price | Change | Sq Ft Price |
|---|---|---|---|---|
| 09/04/2019 09/04/19 | Sold | $160,000 | -6.9% | $99 / Sq Ft |
| 07/28/2019 07/28/19 | Pending | -- | -- | -- |
| 06/21/2019 06/21/19 | For Sale | $171,900 | +17.7% | $107 / Sq Ft |
| 01/03/2017 01/03/17 | Sold | $146,000 | +0.7% | $90 / Sq Ft |
| 01/03/2017 01/03/17 | Pending | -- | -- | -- |
| 10/19/2016 10/19/16 | For Sale | $145,000 | +16.0% | $90 / Sq Ft |
| 03/07/2014 03/07/14 | Sold | $125,000 | -2.3% | $77 / Sq Ft |
| 02/25/2014 02/25/14 | Pending | -- | -- | -- |
| 01/15/2014 01/15/14 | For Sale | $128,000 | +12.3% | $79 / Sq Ft |
| 10/19/2012 10/19/12 | Sold | $114,000 | -8.7% | $71 / Sq Ft |
| 10/19/2012 10/19/12 | Pending | -- | -- | -- |
| 07/13/2012 07/13/12 | For Sale | $124,900 | -- | $77 / Sq Ft |
Tax History Compared to Growth
Tax History
| Year | Tax Paid | Tax Assessment Tax Assessment Total Assessment is a certain percentage of the fair market value that is determined by local assessors to be the total taxable value of land and additions on the property. | Land | Improvement |
|---|---|---|---|---|
| 2024 | $3,120 | $193,500 | $21,600 | $171,900 |
| 2023 | $3,174 | $193,500 | $21,600 | $171,900 |
| 2022 | $3,138 | $162,000 | $18,500 | $143,500 |
| 2021 | $3,214 | $162,000 | $18,500 | $143,500 |
| 2020 | $3,168 | $156,400 | $18,800 | $137,600 |
| 2019 | $3,012 | $156,400 | $18,800 | $137,600 |
| 2018 | $3,002 | $142,300 | $18,200 | $124,100 |
| 2017 | $2,690 | $142,300 | $18,200 | $124,100 |
| 2016 | $2,684 | $124,600 | $17,100 | $107,500 |
| 2015 | $2,684 | $124,600 | $17,100 | $107,500 |
| 2014 | $2,576 | $116,800 | $24,100 | $92,700 |
Agents Affiliated with this Home
-

Seller's Agent in 2019
Bryan Curtis
Attain RE
(515) 490-2676
2 in this area
284 Total Sales
-
R
Buyer's Agent in 2019
Robert Wheeler
Century 21 Signature
(515) 963-1040
2 in this area
323 Total Sales
-
C
Seller's Agent in 2017
Cyle Bonjour
Coldwell Banker Mid-America
-
M
Seller Co-Listing Agent in 2017
Michele Bonjour
Century 21 Signature
-

Buyer's Agent in 2017
Rachel Scheib
RE/MAX
(515) 238-1420
6 in this area
109 Total Sales
-
J
Buyer Co-Listing Agent in 2017
Judd Schira
RE/MAX
Map
Source: Des Moines Area Association of REALTORS®
MLS Number: 585291
APN: 181-00626808009
- 1012 NE Greenview Dr Unit 1012
- 1025 NE Greenview Dr Unit 1025
- 3703 NE Cottonwood Ln Unit 3703
- 4008 NE Raintree Ln Unit 4008
- 903 NE Wisteria Ln Unit 903
- 4014 NE Bellagio Cir
- 939 NE Otter Ridge Cir
- 4103 NE Briarwood Dr
- 4528 NE Mcdougal Ln
- 1360 NE 31st St
- 3221 NE Briar Creek Place St NE
- 3211 NE Briar Creek Place St NE
- 1009 NE Kamies Ln
- 1306 NE 45th St
- 707 NE 46th Ct
- 4504 NE Sienna Ct
- 703 NE 46th Ct
- 1322 NE 45th St
- 1205 NE 31st St
- 1325 NE 31st St






