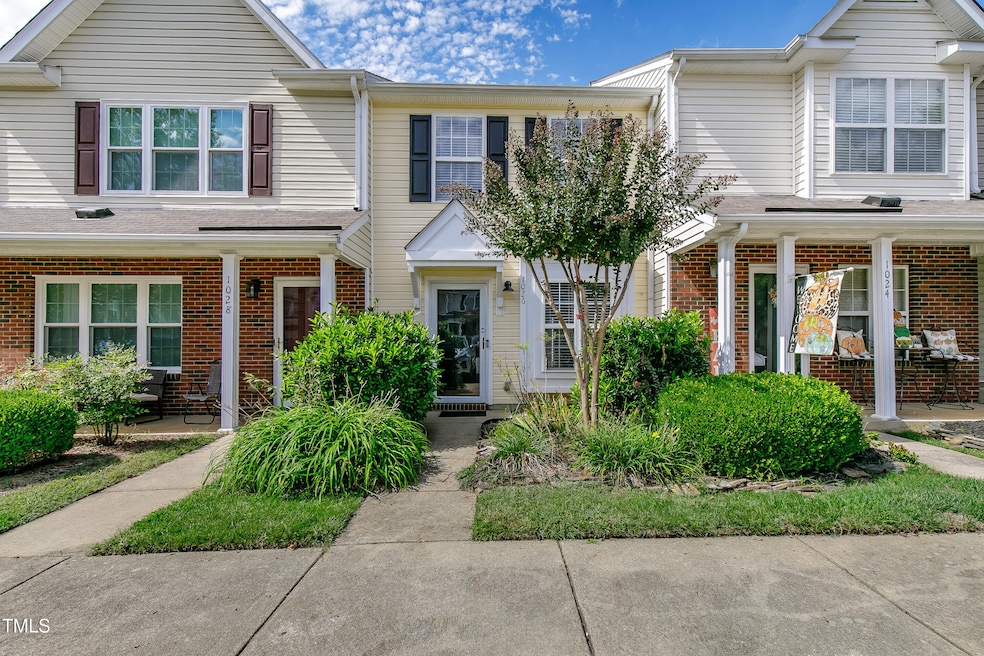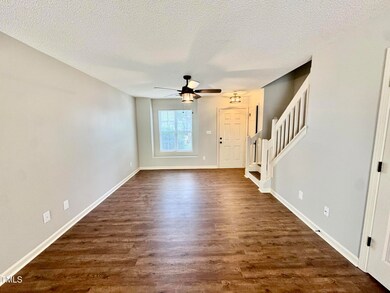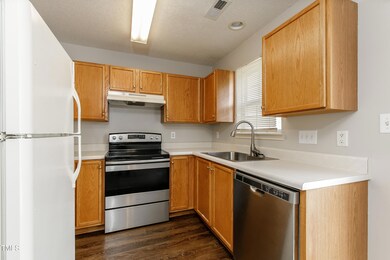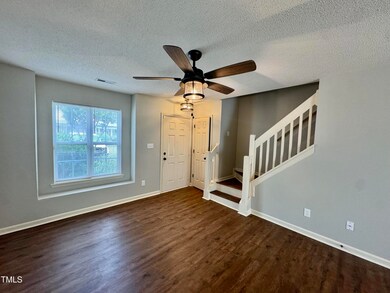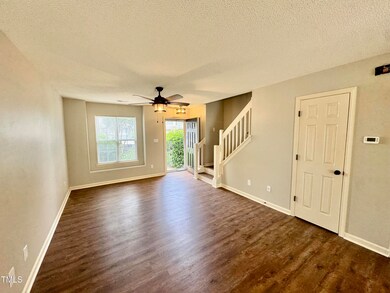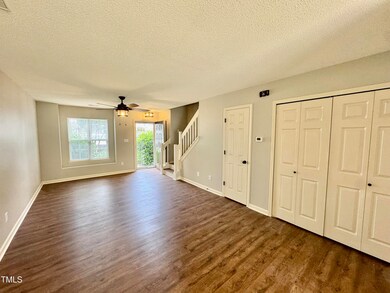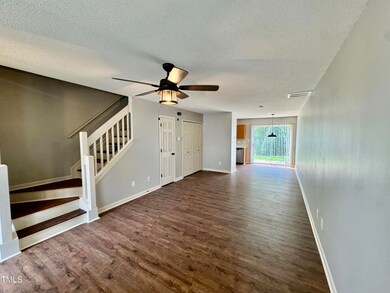1026 Oak Blossom Way Whitsett, NC 27377
Boone Valley NeighborhoodEstimated payment $1,342/month
Highlights
- Traditional Architecture
- Laundry Room
- Dining Room
- Living Room
- Forced Air Heating and Cooling System
- Vinyl Flooring
About This Home
Your perfect Whitsett home awaits! Updated 2 Bedroom 1.5 Bathroom Townhouse. Experience the ease of townhouse living in this fantastic property. This 2 bedroom, 1.5 bathroom home is designed for comfort and convenience. The expansive open living room and dining room offer flexible space for all your needs, while the kitchen shines with stainless steel appliances and tons of cabinet storage. Upstairs, two spacious bedrooms and a full bath create a peaceful sanctuary. Enjoy the fresh, clean look of new flooring throughout. Beat the summer heat with access to the neighborhood pool. Superbly located just minutes from local shops, restaurants and attractions. Make this your new address!
Home Details
Home Type
- Single Family
Est. Annual Taxes
- $924
Year Built
- Built in 2002
HOA Fees
- $240 Monthly HOA Fees
Home Design
- Traditional Architecture
- Slab Foundation
- Shingle Roof
- Vinyl Siding
Interior Spaces
- 1,036 Sq Ft Home
- 1-Story Property
- Living Room
- Dining Room
- Vinyl Flooring
- Laundry Room
Bedrooms and Bathrooms
- 2 Bedrooms
Parking
- 2 Parking Spaces
- 2 Open Parking Spaces
Schools
- Guilford County Schools Elementary And Middle School
- Guilford County Schools High School
Additional Features
- 871 Sq Ft Lot
- Forced Air Heating and Cooling System
Community Details
- Association fees include trash, water
- Amg World Association, Phone Number (336) 273-8600
- Ridge Creek Subdivision
Listing and Financial Details
- Assessor Parcel Number 106405
Map
Home Values in the Area
Average Home Value in this Area
Tax History
| Year | Tax Paid | Tax Assessment Tax Assessment Total Assessment is a certain percentage of the fair market value that is determined by local assessors to be the total taxable value of land and additions on the property. | Land | Improvement |
|---|---|---|---|---|
| 2023 | $924 | $112,300 | $35,000 | $77,300 |
| 2022 | $924 | $112,300 | $35,000 | $77,300 |
| 2021 | $650 | $75,600 | $18,000 | $57,600 |
| 2020 | $650 | $75,600 | $18,000 | $57,600 |
| 2019 | $650 | $75,600 | $0 | $0 |
| 2018 | $647 | $75,600 | $0 | $0 |
| 2017 | $669 | $75,600 | $0 | $0 |
| 2016 | $648 | $75,800 | $0 | $0 |
| 2015 | $652 | $75,800 | $0 | $0 |
| 2014 | $649 | $75,800 | $0 | $0 |
Property History
| Date | Event | Price | Change | Sq Ft Price |
|---|---|---|---|---|
| 06/18/2025 06/18/25 | Pending | -- | -- | -- |
| 06/09/2025 06/09/25 | For Sale | $185,000 | +37.0% | $179 / Sq Ft |
| 10/20/2021 10/20/21 | Sold | $135,000 | -- | $150 / Sq Ft |
Purchase History
| Date | Type | Sale Price | Title Company |
|---|---|---|---|
| Deed | -- | None Listed On Document | |
| Warranty Deed | $135,000 | None Available | |
| Warranty Deed | $80,500 | -- |
Mortgage History
| Date | Status | Loan Amount | Loan Type |
|---|---|---|---|
| Closed | $111,000 | New Conventional | |
| Previous Owner | $101,250 | New Conventional | |
| Previous Owner | $74,931 | FHA | |
| Previous Owner | $79,137 | FHA |
Source: Doorify MLS
MLS Number: 10101822
APN: 0106405
- 6328 Bermuda Way
- 6304 Bermuda Way
- 1100 Brooksridge Way
- 1126 Brooksridge Way
- 1128 Brooksridge Way
- 1130 Brooksridge Way
- 1132 Brooksridge Way
- 6447 Burlington Rd
- 750 Palomino Mustang Dr Unit 692
- 945 Northwyck Dr
- 6531 Knob Creek Dr
- 733 Breeders Cup Dr
- 709 Palomino Mustang Dr Unit 655
- 731 Breeders Cup Dr
- 703 Palomino Mustang Dr Unit 656
- 689 Palomino Mustang Dr Unit 658
- 702 Palomino Mustang Dr Unit 597
- 696 Palomino Mustang Dr Unit 596
- 677 Palomino Mustang Dr Unit 660
- 690 Palomino Mustang Dr Unit 595
