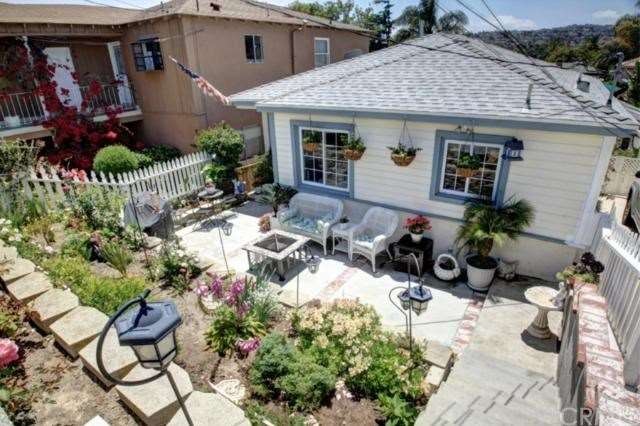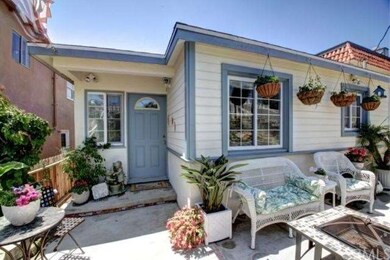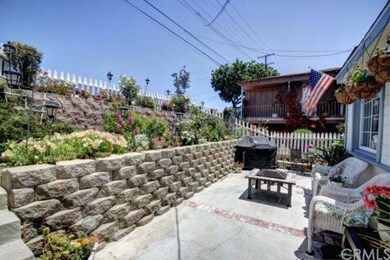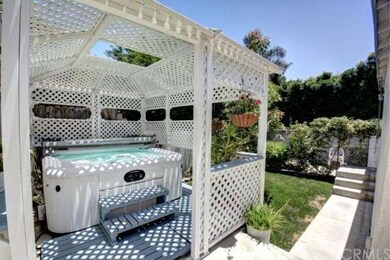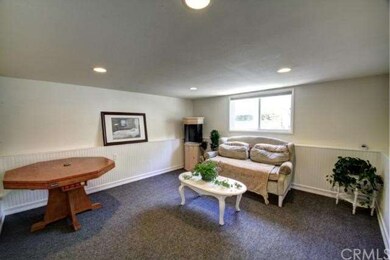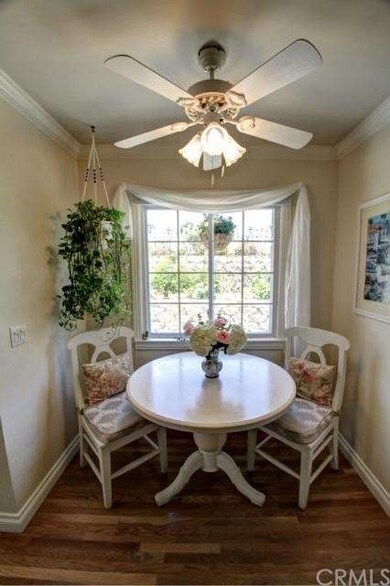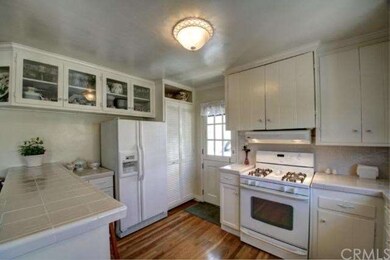
1026 Palos Verdes Blvd Redondo Beach, CA 90277
Highlights
- Above Ground Spa
- Primary Bedroom Suite
- Wood Flooring
- Tulita Elementary School Rated A+
- Open Floorplan
- L-Shaped Dining Room
About This Home
As of July 2018Don't be fooled by the address.
This Charming 3 bedrooms 2 bath home sits back from the street making this home very private, yet wonderful for entertaining. Home offers bright, wonderful light throughout, Living room includes fireplace and opens on to Kitchen, along with opening on to a beautiful landscaped private fenced front yard. Adding even more space. Amazing Views of Palos Verdes from the Master bedroom which opens on to a delightful outdoor deck. Also has a lower level attached 320 + sq, ft, bonus room ( not included in homes square footage) Plus lovely landscaped private backyard with spa.It has a walk in closet in the Master bedroom, master bath, hardwood floors throughout, dual pane windows, crown molding, newer roof and much more...
It is in close proximity to the beach and unique shopping area of Hollywood Rivera. Along with being close to many of the South Bay great schools.
Last Agent to Sell the Property
eXp Realty of California Inc License #01211284 Listed on: 05/29/2013

Home Details
Home Type
- Single Family
Est. Annual Taxes
- $13,481
Year Built
- Built in 1953
Lot Details
- 4,694 Sq Ft Lot
- Wood Fence
- Block Wall Fence
- Landscaped
- Sprinkler System
- Private Yard
- Lawn
- Back Yard
Parking
- 1 Car Garage
- Parking Available
- Driveway
Home Design
- Bungalow
- Turnkey
Interior Spaces
- 1,189 Sq Ft Home
- Open Floorplan
- Crown Molding
- Double Pane Windows
- Window Screens
- Living Room with Fireplace
- L-Shaped Dining Room
- Storage
- Laundry Room
- Utility Room
- Wood Flooring
- Property Views
Kitchen
- Breakfast Bar
- Range Hood
- Dishwasher
- Ceramic Countertops
Bedrooms and Bathrooms
- 3 Bedrooms
- Primary Bedroom Suite
- Walk-In Closet
- 2 Full Bathrooms
Outdoor Features
- Above Ground Spa
- Patio
- Exterior Lighting
- Rain Gutters
Utilities
- Central Heating
- 220 Volts For Spa
Community Details
- No Home Owners Association
Listing and Financial Details
- Tax Lot 4
- Tax Tract Number 2546
- Assessor Parcel Number 7509026013
Ownership History
Purchase Details
Home Financials for this Owner
Home Financials are based on the most recent Mortgage that was taken out on this home.Purchase Details
Home Financials for this Owner
Home Financials are based on the most recent Mortgage that was taken out on this home.Purchase Details
Home Financials for this Owner
Home Financials are based on the most recent Mortgage that was taken out on this home.Purchase Details
Home Financials for this Owner
Home Financials are based on the most recent Mortgage that was taken out on this home.Purchase Details
Home Financials for this Owner
Home Financials are based on the most recent Mortgage that was taken out on this home.Purchase Details
Purchase Details
Home Financials for this Owner
Home Financials are based on the most recent Mortgage that was taken out on this home.Purchase Details
Similar Home in the area
Home Values in the Area
Average Home Value in this Area
Purchase History
| Date | Type | Sale Price | Title Company |
|---|---|---|---|
| Grant Deed | $1,050,000 | Fidelity National Title Comp | |
| Interfamily Deed Transfer | -- | None Available | |
| Grant Deed | $740,000 | Chicago Title Company | |
| Interfamily Deed Transfer | -- | Chicago Title Company | |
| Interfamily Deed Transfer | -- | Accommodation | |
| Interfamily Deed Transfer | -- | Chicago Title Co | |
| Interfamily Deed Transfer | -- | None Available | |
| Grant Deed | $269,000 | Lawyers Title Company | |
| Grant Deed | $3,000 | First Southwestern Title Co |
Mortgage History
| Date | Status | Loan Amount | Loan Type |
|---|---|---|---|
| Open | $516,000 | New Conventional | |
| Closed | $530,000 | New Conventional | |
| Closed | $525,000 | New Conventional | |
| Previous Owner | $625,000 | New Conventional | |
| Previous Owner | $37,000 | Stand Alone Second | |
| Previous Owner | $592,000 | New Conventional | |
| Previous Owner | $620,000 | New Conventional | |
| Previous Owner | $576,000 | Fannie Mae Freddie Mac | |
| Previous Owner | $121,850 | Credit Line Revolving | |
| Previous Owner | $60,000 | Credit Line Revolving | |
| Previous Owner | $440,000 | Unknown | |
| Previous Owner | $360,000 | Unknown | |
| Previous Owner | $60,000 | Unknown | |
| Previous Owner | $30,000 | Unknown | |
| Previous Owner | $255,550 | No Value Available |
Property History
| Date | Event | Price | Change | Sq Ft Price |
|---|---|---|---|---|
| 07/17/2018 07/17/18 | Sold | $1,050,000 | +1.4% | $883 / Sq Ft |
| 06/06/2018 06/06/18 | For Sale | $1,035,000 | +39.9% | $870 / Sq Ft |
| 07/11/2013 07/11/13 | Sold | $740,000 | +0.1% | $622 / Sq Ft |
| 05/29/2013 05/29/13 | For Sale | $739,000 | -- | $622 / Sq Ft |
Tax History Compared to Growth
Tax History
| Year | Tax Paid | Tax Assessment Tax Assessment Total Assessment is a certain percentage of the fair market value that is determined by local assessors to be the total taxable value of land and additions on the property. | Land | Improvement |
|---|---|---|---|---|
| 2025 | $13,481 | $1,171,290 | $937,033 | $234,257 |
| 2024 | $13,481 | $1,148,324 | $918,660 | $229,664 |
| 2023 | $13,237 | $1,125,809 | $900,648 | $225,161 |
| 2022 | $13,020 | $1,103,736 | $882,989 | $220,747 |
| 2021 | $12,748 | $1,082,095 | $865,676 | $216,419 |
| 2019 | $12,461 | $1,050,000 | $840,000 | $210,000 |
| 2018 | $9,465 | $797,251 | $637,801 | $159,450 |
| 2016 | $9,170 | $766,295 | $613,036 | $153,259 |
| 2015 | $9,006 | $754,785 | $603,828 | $150,957 |
| 2014 | $8,878 | $740,000 | $592,000 | $148,000 |
Agents Affiliated with this Home
-

Seller's Agent in 2018
Jennifer Davidson
Bayside
(310) 308-5196
4 in this area
68 Total Sales
-

Buyer's Agent in 2018
Susie Park
Berkshire Hathaway HomeService
(310) 897-0444
10 Total Sales
-

Seller's Agent in 2013
Melodee Pelano
eXp Realty of California Inc
(310) 753-2427
5 Total Sales
Map
Source: California Regional Multiple Listing Service (CRMLS)
MLS Number: SB13100091
APN: 7509-026-013
- 1069 Avenue D
- 5625 Sunnyview St
- 5608 Palos Verdes Blvd
- 1227 S Irena Ave
- 703 Avenue D
- 1011 S Prospect Ave
- 1007 S Prospect Ave
- 1003 S Prospect Ave
- 5426 Sharynne Ln
- 23060 Doris Way
- 22623 Linda Dr
- 22225 Linda Dr
- 1108 Camino Real Unit 306
- 1108 Camino Real Unit 409
- 1108 Camino Real Unit 510
- 1920 S Pacific Coast Hwy Unit 114
- 410 Avenue G Unit 36
- 1800 S Pacific Coast Hwy Unit 94
- 22121 Palos Verdes Blvd
- 5312 Doris Way
