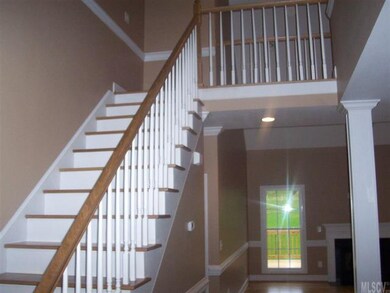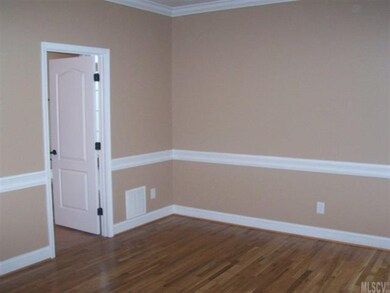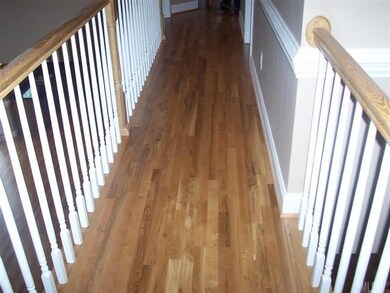
1026 Paragon Ct NW Conover, NC 28613
Highlights
- Newly Remodeled
- Whirlpool in Pool
- Attached Garage
- Shuford Elementary School Rated A
- Wood Flooring
- Tray Ceiling
About This Home
As of February 2017Beautiful hard to find upper scale New Construction Home in Conover. Brick Front Elevation with Vinyl Cedar Shake Accent in Gables. Side Loading 2 Car Garage. Two Story Foyer and Vaulted Ceiling in Great Room. Gorgeous Overlook "Catwalk" leading to 2 Bedrooms and Large Bonus Room on 2nd Floor. True 3/4" Oak Hardwood Floors on Main Floor(including Master Bedroom) and on "Catwalk". Hard Tiles in Baths and Laundry Room. Carpet in upstairs Bedrooms and Bonus Room. Tray Ceiling in Master Bedroom. Crown Mould and Chair Rail accent walls on 1st Floor and 2 Story Foyer. On site Built Columns define Formal Dining Room. Oak Raised Panel Door Cabinets w/ Granite Tops in Kitchen. Bath Cabinets have Cultured Marble Tops. Master Bath has high ceilings w/ Built in Planter Shelves. Gas Log FP in Vaulted Great Room w/ Marble Surround and Hearth. 12' x 17' Treated Wood Deck at back of home for entertaining. Rinaii Tankless Gas Water Heater. Gas Furnace installed for Main Level. Heat Pump on 2nd.
Home Details
Home Type
- Single Family
Year Built
- Built in 2016 | Newly Remodeled
Parking
- Attached Garage
Home Design
- Vinyl Siding
Interior Spaces
- Tray Ceiling
- Crawl Space
Flooring
- Wood
- Tile
Bedrooms and Bathrooms
- Walk-In Closet
Additional Features
- Whirlpool in Pool
- Open Lot
Listing and Financial Details
- Assessor Parcel Number 374209168001
Ownership History
Purchase Details
Home Financials for this Owner
Home Financials are based on the most recent Mortgage that was taken out on this home.Similar Homes in Conover, NC
Home Values in the Area
Average Home Value in this Area
Purchase History
| Date | Type | Sale Price | Title Company |
|---|---|---|---|
| Warranty Deed | $280,000 | None Available |
Mortgage History
| Date | Status | Loan Amount | Loan Type |
|---|---|---|---|
| Open | $254,000 | New Conventional | |
| Closed | $260,700 | New Conventional | |
| Closed | $266,000 | New Conventional | |
| Previous Owner | $208,450 | Future Advance Clause Open End Mortgage |
Property History
| Date | Event | Price | Change | Sq Ft Price |
|---|---|---|---|---|
| 02/28/2017 02/28/17 | Sold | $280,000 | -1.7% | $118 / Sq Ft |
| 01/06/2017 01/06/17 | Pending | -- | -- | -- |
| 01/04/2016 01/04/16 | For Sale | $284,900 | -- | $120 / Sq Ft |
Tax History Compared to Growth
Tax History
| Year | Tax Paid | Tax Assessment Tax Assessment Total Assessment is a certain percentage of the fair market value that is determined by local assessors to be the total taxable value of land and additions on the property. | Land | Improvement |
|---|---|---|---|---|
| 2024 | $3,435 | $432,900 | $34,800 | $398,100 |
| 2023 | $3,435 | $432,900 | $34,800 | $398,100 |
| 2022 | $3,008 | $279,800 | $34,800 | $245,000 |
| 2021 | $3,008 | $279,800 | $34,800 | $245,000 |
| 2020 | $3,008 | $279,800 | $34,800 | $245,000 |
| 2019 | $3,008 | $279,800 | $0 | $0 |
| 2018 | $3,038 | $282,600 | $35,100 | $247,500 |
| 2017 | $2,953 | $0 | $0 | $0 |
| 2016 | $2,953 | $0 | $0 | $0 |
| 2015 | $405 | $35,100 | $35,100 | $0 |
| 2014 | $405 | $43,500 | $43,500 | $0 |
Agents Affiliated with this Home
-
M
Seller's Agent in 2017
Mike Matthews
RMR Real Estate Inc.
(828) 464-8597
8 in this area
16 Total Sales
Map
Source: Canopy MLS (Canopy Realtor® Association)
MLS Number: CAR9585764
APN: 3742091680010000
- 3155 15th St NW
- 207 9th St NE
- 602 Kames Ct NW
- 1507 County Home Rd
- 1113 13th St NW
- 1759 Pipers Ridge Cir NW
- 607 6th Street Ct NW
- 1764 Pipers Ridge Cir NW
- 3616 County Home Rd
- 414 Janie Cir NW
- 400 County Home Rd
- 306 7th Street Place NE
- 3724 County Home Rd
- 701 4th Ave NE
- 701 5th Ave NE
- 403 3rd St NW
- 1524 Belleview Dr NE
- 606 1st St W
- 1552 Indian Springs Dr NW
- 406 3rd Ave NE






