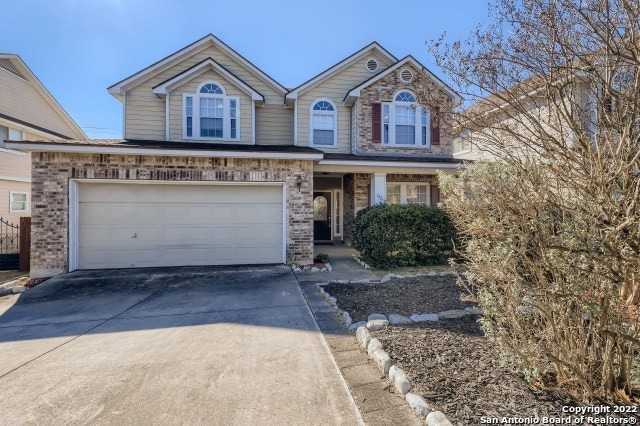
1026 Persian Garden San Antonio, TX 78260
Stone Oak NeighborhoodHighlights
- Loft
- Walk-In Pantry
- Eat-In Kitchen
- Wilderness Oak Elementary School Rated A
- 2 Car Attached Garage
- Walk-In Closet
About This Home
This well kept home in the exclusive gated community of Panther Creek has a complete fresh coat of paint throughout the entire home. In addition, there is new vinyl plank in the master bedroom, bathroom, and half bath. This master down floor plan is open and inviting with lots of space throughout the home. There are three large bedrooms on the second floor, as well as a huge loft area that can be used for an additional living area or game room. When you enter the home, there is a large room that would fit a pool table or create a great space for an office or additional living area on the main level. This home is in the desirable NEISD school district in the highly desired Reagan High School area. The neighborhood also has a great pool, play area and clubhouse right as you enter the gated community. What an amazing deal for the rental price!! Come see this home before it is gone!!
Home Details
Home Type
- Single Family
Est. Annual Taxes
- $9,291
Year Built
- Built in 2002
Lot Details
- 6,273 Sq Ft Lot
- Fenced
Home Design
- Brick Exterior Construction
- Slab Foundation
- Composition Roof
- Masonry
Interior Spaces
- 3,115 Sq Ft Home
- 2-Story Property
- Ceiling Fan
- Wood Burning Fireplace
- Window Treatments
- Living Room with Fireplace
- Loft
Kitchen
- Eat-In Kitchen
- Walk-In Pantry
- Self-Cleaning Oven
- Stove
- Microwave
- Ice Maker
- Dishwasher
- Disposal
Flooring
- Carpet
- Ceramic Tile
- Vinyl
Bedrooms and Bathrooms
- 4 Bedrooms
- Walk-In Closet
Laundry
- Laundry Room
- Laundry on main level
- Washer Hookup
Parking
- 2 Car Attached Garage
- Garage Door Opener
Schools
- Wilderness Elementary School
- Lopez Middle School
Utilities
- Central Heating and Cooling System
- Electric Water Heater
- Cable TV Available
Community Details
- Panther Creek At Stone O Subdivision
Listing and Financial Details
- Rent includes fees
- Assessor Parcel Number 192160120320
Map
About the Listing Agent

Jason & Mitzi enjoy working hard to go above and beyond their client's expectations so they will refer their friends and family to them with confidence. Jason & Mitzi are not transactional real estate agents; they look forward to making lasting relationships with clients so they use them again and again in the future.
Mitzi's Other Listings
Source: San Antonio Board of REALTORS®
MLS Number: 1889663
APN: 19216-012-0320
- 23618 Calico Chase
- 23707 Calico Chase
- 1064 Maltese Ln
- 938 Calico Garden
- 22150 Goldcrest Run
- 1039 Maltese Ln
- 910 Foxton Dr
- 911 Foxton Dr
- 23022 Airedale Ln
- 23102 Cardigan Chase
- 23015 Bengal Brook
- 1002 Pinon Blvd
- 23131 Airedale Ln
- 908 Pinon Blvd
- 23118 Bengal Brook
- 846 Fawnway
- 815 Highland Knoll
- 22607 Madison Park
- 23770 Blanco Rd
- 21910 Somerton Ln
- 23623 Persian Hollow Unit 11
- 1064 Maltese Ln
- 1418 Peacock Haven
- 22150 Goldcrest Run
- 22142 Goldcrest Run
- 22134 Goldcrest Run
- 830 Maltese Garden
- 830 Maltese Gardens
- 23130 Cardigan Chase
- 22503 Madison Park
- 511 Shannon Rose
- 22638 Madison Park
- 906 Tiger Lily
- 426 Nueces Spring
- 23975 Hardy Oak Blvd
- 827 Tiger Lily
- 22014 Prospect Hill
- 822 Amberstone Dr
- 25011 Earthstone Dr
- 20838 Blanco Rd






