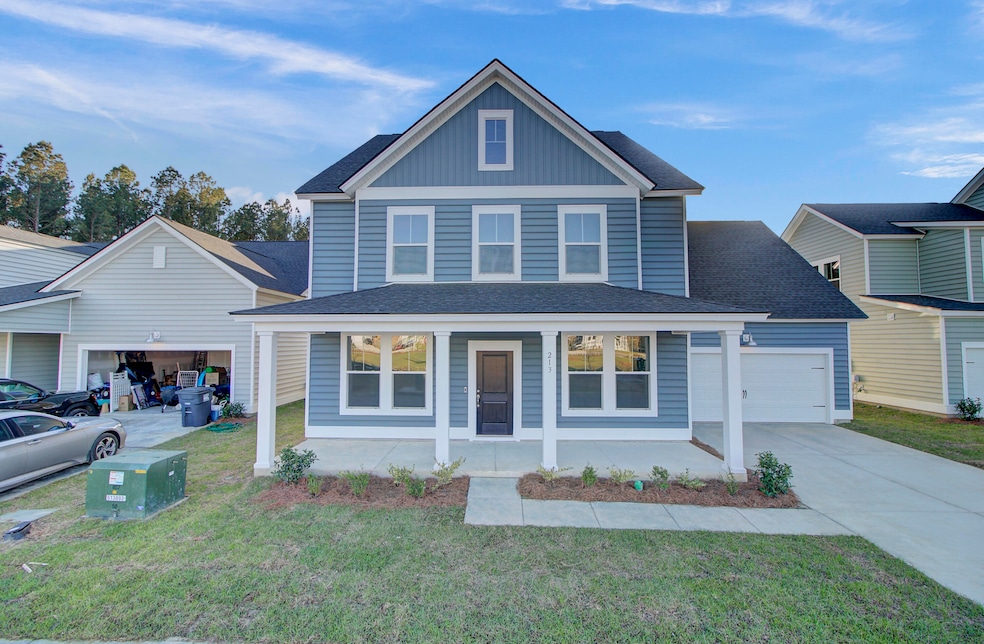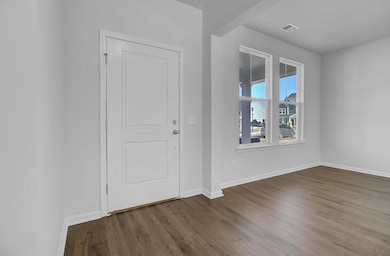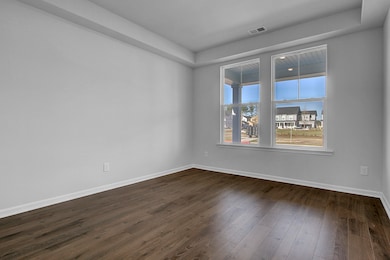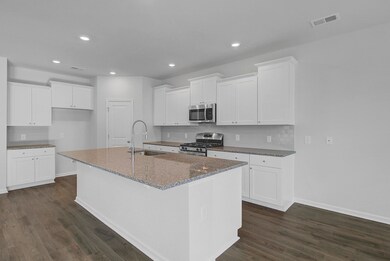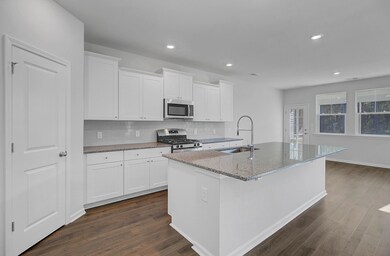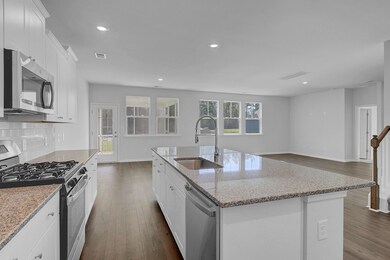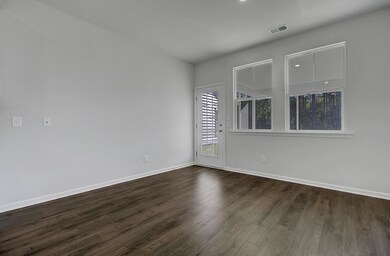1026 Red Turnstone Run Summerville, SC 29485
Summers Corner NeighborhoodEstimated payment $3,144/month
Highlights
- Under Construction
- Home Energy Rating Service (HERS) Rated Property
- Bonus Room
- Ashley Ridge High School Rated A-
- Traditional Architecture
- High Ceiling
About This Home
Estimated completion date is July 2026! The Franklin is a spacious home ready for an active lifestyle. The downstairs features a first-floor guest bedroom and formal dining room. The kitchen has a large island with quartz countertops, staggered white cabinetry, tile backsplash, a stainless-steel gas stove. Enjoy evenings on your back covered porch as the home backs up to a private and picturesque home site. Upstairs are 4 spacious bedrooms, and a large bonus room. Come see all that Summers Corner has to offer and what makes it one of the best-selling communities in the US!Discover and explore the active outdoors from kayaks and fishing on the lake to hiking and biking clubs. The thanks to the East Edisto Conservancy, the land will retain its rural character in perpetuity.
Home Details
Home Type
- Single Family
Year Built
- Built in 2025 | Under Construction
HOA Fees
- $92 Monthly HOA Fees
Parking
- 2 Car Attached Garage
- Garage Door Opener
Home Design
- Traditional Architecture
- Slab Foundation
- Architectural Shingle Roof
- Vinyl Siding
Interior Spaces
- 3,044 Sq Ft Home
- 2-Story Property
- High Ceiling
- Gas Log Fireplace
- Family Room with Fireplace
- Formal Dining Room
- Bonus Room
Kitchen
- Gas Range
- Microwave
- Dishwasher
- Kitchen Island
Flooring
- Carpet
- Ceramic Tile
- Luxury Vinyl Plank Tile
Bedrooms and Bathrooms
- 5 Bedrooms
- Walk-In Closet
- 3 Full Bathrooms
Schools
- Sand Hill Elementary School
- East Edisto Middle School
- Ashley Ridge High School
Utilities
- Central Air
- Heating System Uses Natural Gas
Additional Features
- Home Energy Rating Service (HERS) Rated Property
- Covered Patio or Porch
- 7,405 Sq Ft Lot
Listing and Financial Details
- Home warranty included in the sale of the property
Community Details
Overview
- Built by Lennar
- Summers Corner Subdivision
Recreation
- Community Pool
- Park
- Dog Park
- Trails
Map
Home Values in the Area
Average Home Value in this Area
Property History
| Date | Event | Price | List to Sale | Price per Sq Ft |
|---|---|---|---|---|
| 11/19/2025 11/19/25 | For Sale | $486,650 | -- | $160 / Sq Ft |
Source: CHS Regional MLS
MLS Number: 25030835
- 1004 Yucca St
- 1018 Red Turnstone Run
- 1020 Red Turnstone Run
- 1036 Riverbed Retreat Ln
- 1028 Red Turnstone Run
- 1093 Red Turnstone Run
- 1089 Red Turnstone Run
- 1091 Red Turnstone Run
- 1814 Nola Run
- 1888 Nola Run
- 1237 Marsh Royal St
- GEORGETOWN Plan at Sweetgrass at Summers Corner - Arbor Collection
- FULTON Plan at Sweetgrass at Summers Corner - Arbor Collection
- FANNING Plan at Sweetgrass at Summers Corner - Arbor Collection
- KENSINGTON Plan at Sweetgrass at Summers Corner - Arbor Collection
- JASPER Plan at Sweetgrass at Summers Corner - Arbor Collection
- HENNINGER Plan at Sweetgrass at Summers Corner - Arbor Collection
- HANOVER Plan at Sweetgrass at Summers Corner - Arbor Collection
- LITCHFIELD II Plan at Sweetgrass at Summers Corner - Arbor Collection
- CALHOUN Plan at Sweetgrass at Summers Corner - Row Collection
- 894 Clay Field Trail
- 223 Gnarly Oak Ln
- 1382 Clay Field Trail
- 146 Wood Sage Run
- 121 Old Grand St
- 142 Maritime Way
- 234 Swan Dr
- 1001 Linger Longer Dr
- 109 Swan Dr
- 107 Goose Rd
- 148 Golfview Ln
- 228 Silverwood Ln
- 1005 Sonoran Cir
- 1011 Swamp Harrier Ave
- 177 Cherry Grove Dr
- 482 Oak View Way
- 9000 Palm Passage Loop
- 10825 Dorchester Rd
- 225 Red Bluff St
- 126 County Rd S-18-537
