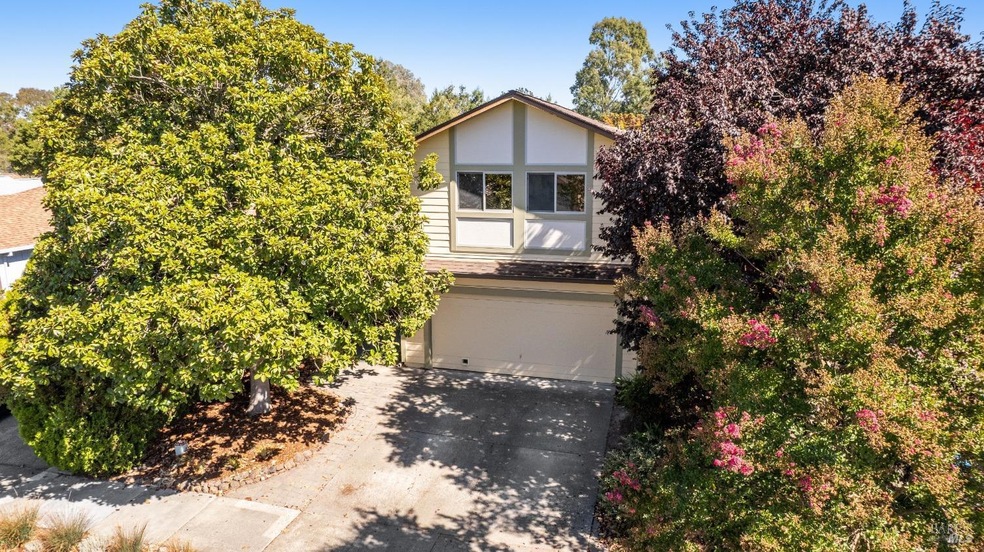
1026 Rubicon Way Santa Rosa, CA 95401
Copperfield NeighborhoodHighlights
- Contemporary Architecture
- Engineered Wood Flooring
- 2 Car Attached Garage
- Santa Rosa High School Rated A-
- Cathedral Ceiling
- Bathtub with Shower
About This Home
As of November 2024Wonderful well-maintained home that backs to open space! It features new carpet and paint, dual-pane windows, vaulted ceilings, stainless steel fridge & dishwasher, and reverse osmosis water faucet,. Also, an oversized bedroom, which has A/C, could be divided into 2 bedrooms. The primary bathroom was remodeled with soft-close cabinets and 3-way mirror. The outside is well-protected by Hardie Plank siding! Relax on the back patio, enjoy the view of trees and a cozy fire in the firepit! Fruit trees galore! Persimmon, apple, peach, pear, fig, pomegranate & pineapple guava. This home is located in the desirable Sierra Meadows neighborhood, which offers a park with play structures, basketball courts, and access to the Santa Rosa Creek trail, in addition to an RV parking lot.
Home Details
Home Type
- Single Family
Est. Annual Taxes
- $2,935
Year Built
- Built in 1986
Lot Details
- 3,890 Sq Ft Lot
- Wood Fence
- Landscaped
HOA Fees
- $57 Monthly HOA Fees
Parking
- 2 Car Attached Garage
Home Design
- Contemporary Architecture
Interior Spaces
- 1,346 Sq Ft Home
- 2-Story Property
- Cathedral Ceiling
- Wood Burning Fireplace
- Living Room
- Dining Room
Kitchen
- Built-In Electric Range
- Microwave
- Dishwasher
- Laminate Countertops
Flooring
- Engineered Wood
- Carpet
- Tile
Bedrooms and Bathrooms
- 3 Bedrooms
- Primary Bedroom Upstairs
- Bathroom on Main Level
- Bathtub with Shower
Laundry
- Dryer
- Washer
Home Security
- Carbon Monoxide Detectors
- Fire and Smoke Detector
Outdoor Features
- Patio
Utilities
- Cooling System Mounted In Outer Wall Opening
- Central Heating
- 220 Volts in Kitchen
- Cable TV Available
Listing and Financial Details
- Assessor Parcel Number 036-590-008-000
Community Details
Overview
- Association fees include common areas, management
- Sierra Meadows Association, Phone Number (707) 258-0600
Recreation
- Community Playground
- Park
- Trails
Ownership History
Purchase Details
Home Financials for this Owner
Home Financials are based on the most recent Mortgage that was taken out on this home.Purchase Details
Purchase Details
Purchase Details
Home Financials for this Owner
Home Financials are based on the most recent Mortgage that was taken out on this home.Similar Homes in Santa Rosa, CA
Home Values in the Area
Average Home Value in this Area
Purchase History
| Date | Type | Sale Price | Title Company |
|---|---|---|---|
| Grant Deed | $635,000 | North Coast Title | |
| Grant Deed | $635,000 | North Coast Title | |
| Interfamily Deed Transfer | -- | None Available | |
| Interfamily Deed Transfer | -- | None Available | |
| Grant Deed | $158,000 | First American Title |
Mortgage History
| Date | Status | Loan Amount | Loan Type |
|---|---|---|---|
| Open | $508,000 | New Conventional | |
| Closed | $508,000 | New Conventional | |
| Previous Owner | $140,000 | Unknown | |
| Previous Owner | $140,000 | Unknown | |
| Previous Owner | $153,250 | No Value Available |
Property History
| Date | Event | Price | Change | Sq Ft Price |
|---|---|---|---|---|
| 11/14/2024 11/14/24 | Sold | $635,000 | +1.0% | $472 / Sq Ft |
| 11/01/2024 11/01/24 | Pending | -- | -- | -- |
| 10/04/2024 10/04/24 | For Sale | $629,000 | -- | $467 / Sq Ft |
Tax History Compared to Growth
Tax History
| Year | Tax Paid | Tax Assessment Tax Assessment Total Assessment is a certain percentage of the fair market value that is determined by local assessors to be the total taxable value of land and additions on the property. | Land | Improvement |
|---|---|---|---|---|
| 2025 | $2,935 | $635,000 | $255,000 | $380,000 |
| 2024 | $2,935 | $260,536 | $115,427 | $145,109 |
| 2023 | $2,935 | $255,428 | $113,164 | $142,264 |
| 2022 | $2,709 | $250,421 | $110,946 | $139,475 |
| 2021 | $2,675 | $245,512 | $108,771 | $136,741 |
| 2020 | $2,668 | $242,995 | $107,656 | $135,339 |
| 2019 | $2,653 | $238,232 | $105,546 | $132,686 |
| 2018 | $2,637 | $233,562 | $103,477 | $130,085 |
| 2017 | $2,589 | $228,984 | $101,449 | $127,535 |
| 2016 | $2,563 | $224,495 | $99,460 | $125,035 |
| 2015 | $2,484 | $221,124 | $97,967 | $123,157 |
| 2014 | $2,332 | $216,793 | $96,048 | $120,745 |
Agents Affiliated with this Home
-
Roelof Drenth

Seller's Agent in 2024
Roelof Drenth
RE/MAX Gold
(707) 331-0333
14 in this area
64 Total Sales
-
Crystal Davis

Buyer's Agent in 2024
Crystal Davis
Vanguard Properties
(707) 290-2552
5 in this area
119 Total Sales
Map
Source: Bay Area Real Estate Information Services (BAREIS)
MLS Number: 324079451
APN: 036-590-008
- 2330 Gads Hill St
- 234 Arboleda Dr
- 2291 Vista Del Sol Ct
- 222 Arboleda Dr
- 2318 S Hampton Cir
- 2134 Nyla Place
- 2474 Micawber Ln
- 66 Somerset Dr
- 2376 Donna Maria Way
- 28 Westgate Cir
- 81 Somerset Dr
- 23 Westgate Cir
- 200 Regency Ct
- 2467 College Park Cir
- 1120 Dale Ct
- 1552 Moonview Ct
- 2333 Pacheco Place
- 1520 Cabernet Cir
- 2484 College Park Cir
- 176 Sequoia Cir
