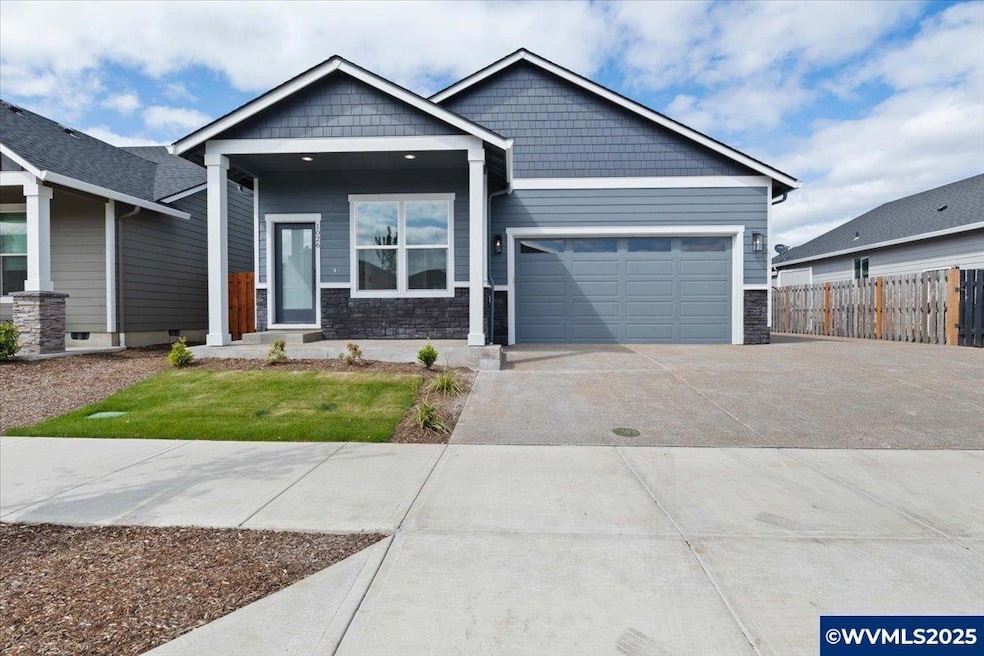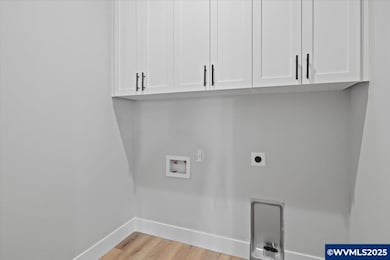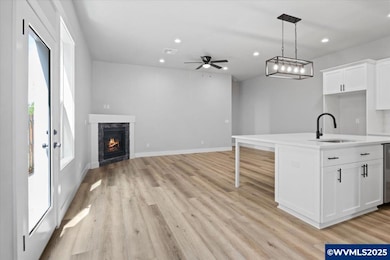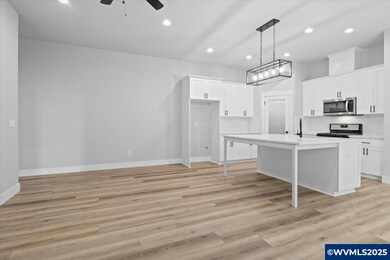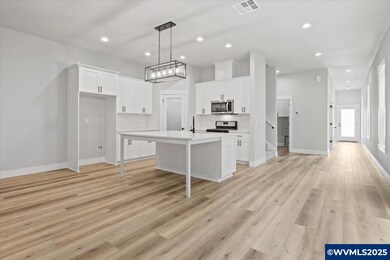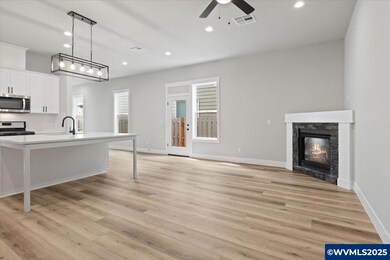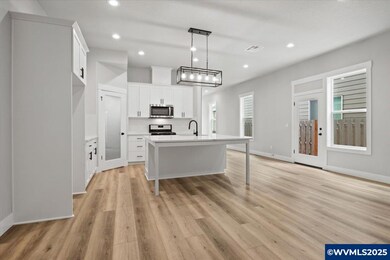1026 Sassafras St Independence, OR 97351
Estimated payment $3,805/month
Total Views
7,922
5
Beds
5
Baths
2,749
Sq Ft
$253
Price per Sq Ft
Highlights
- RV Access or Parking
- Covered Patio or Porch
- Board and Batten Siding
- Living Room with Fireplace
- Fenced Yard
- 5-minute walk to Independence Dog Park
About This Home
OPEN HOUSE: Saturday, 07/05/2025 from 11 am - 2:00 pm. Discover the epitome of multi-generational / duplex living in this luxurious home. Boasting a spacious 4-bedroom, 2.5-bathroom layout on the primary side, complemented by a separate 1-bedroom apartment with its entry, this property offers flexibility and comfort for all family members. Enjoy premium upgrades, including durable fiber cement siding, soft-close cupboards, and exquisite quartz or granite countertops. Very large RV area! Refer to #829287
Property Details
Home Type
- Multi-Family
Est. Annual Taxes
- $1,222
Year Built
- Built in 2023
Lot Details
- 5,838 Sq Ft Lot
- Lot Dimensions are 55x105
- Fenced Yard
- Landscaped
Parking
- RV Access or Parking
Home Design
- Duplex
- Composition Roof
- Board and Batten Siding
- Lap Siding
Interior Spaces
- 2,749 Sq Ft Home
- Gas Fireplace
- Living Room with Fireplace
- Dining Area
- Washer and Dryer Hookup
Kitchen
- Gas Range
- Dishwasher
- Disposal
Flooring
- Carpet
- Laminate
Bedrooms and Bathrooms
- 5 Bedrooms
- 5 Bathrooms
Schools
- Independence Elementary School
- Talmadge Middle School
- Central High School
Utilities
- Forced Air Heating and Cooling System
- Ductless Heating Or Cooling System
- Heating System Uses Gas
- Gas Water Heater
- High Speed Internet
Additional Features
- Covered Patio or Porch
- Accessory Dwelling Unit (ADU)
Listing and Financial Details
- Home warranty included in the sale of the property
- Tax Lot 104
Community Details
Overview
- 2 Units
- Brandy Meadows 3 Subdivision
Building Details
- Water Sewer Expense $3,800
Map
Create a Home Valuation Report for This Property
The Home Valuation Report is an in-depth analysis detailing your home's value as well as a comparison with similar homes in the area
Home Values in the Area
Average Home Value in this Area
Tax History
| Year | Tax Paid | Tax Assessment Tax Assessment Total Assessment is a certain percentage of the fair market value that is determined by local assessors to be the total taxable value of land and additions on the property. | Land | Improvement |
|---|---|---|---|---|
| 2025 | $1,222 | $69,910 | $69,910 | -- |
| 2024 | $1,222 | $67,880 | $67,880 | -- |
| 2023 | $1,254 | $130,000 | $130,000 | $0 |
Source: Public Records
Property History
| Date | Event | Price | Change | Sq Ft Price |
|---|---|---|---|---|
| 08/20/2025 08/20/25 | Price Changed | $695,000 | -1.4% | $253 / Sq Ft |
| 07/02/2025 07/02/25 | Price Changed | $705,000 | -2.8% | $256 / Sq Ft |
| 05/22/2025 05/22/25 | For Sale | $725,000 | -- | $264 / Sq Ft |
Source: Willamette Valley MLS
Purchase History
| Date | Type | Sale Price | Title Company |
|---|---|---|---|
| Bargain Sale Deed | -- | Ticor Title | |
| Warranty Deed | $130,000 | Fidelity National Title |
Source: Public Records
Mortgage History
| Date | Status | Loan Amount | Loan Type |
|---|---|---|---|
| Previous Owner | $513,500 | Construction |
Source: Public Records
Source: Willamette Valley MLS
MLS Number: 829305
APN: 581537
Nearby Homes
- 201 Deann Dr
- 75 C St
- 375 Osprey Ln
- 205 N Gun Club Rd
- 675 White Oak Cir
- 1371 Ridgeview St
- 1458 Falcon Loop Unit 1458
- 376 Catron St N Unit 1
- 643-733 Knox St N
- 331 Monmouth Ave S
- 297 Main St W Unit 3
- 2161 Maplewood Dr S
- 2108-2126 Red Oak Dr S
- 1032 Big Mountain Ave S
- 4752 Liberty Rd S
- 4892 Liberty Rd S
- 122 Hrubetz Rd SE
- 1250 SE Godsey Rd
- 1055 Schurman Dr S
- 860 Boone Rd SE
