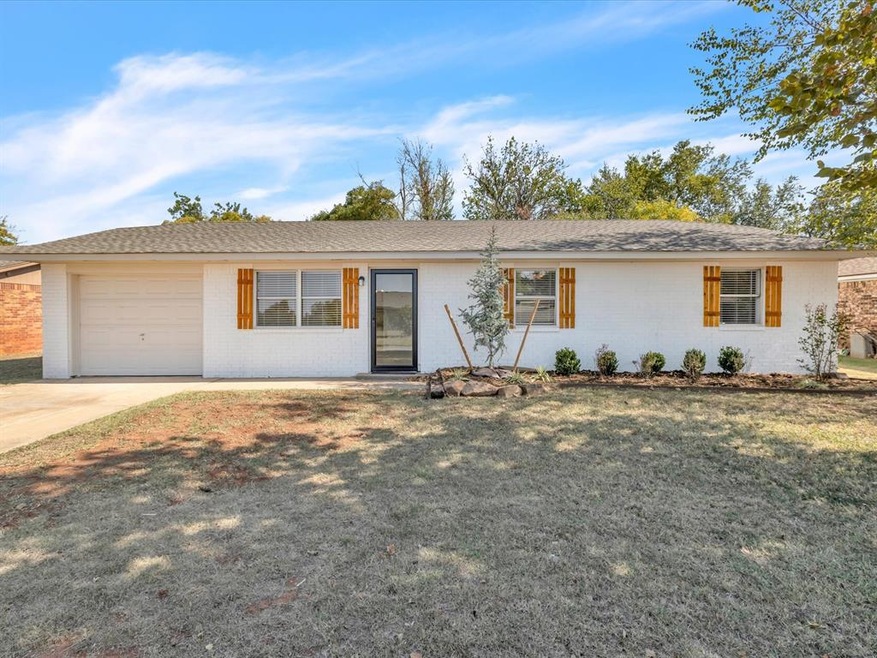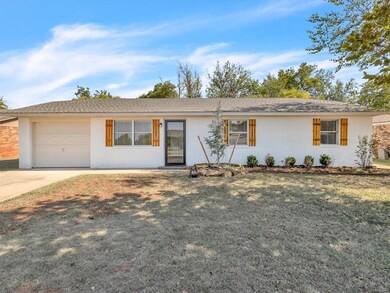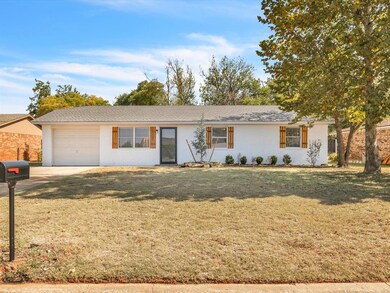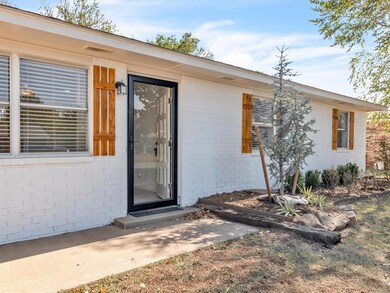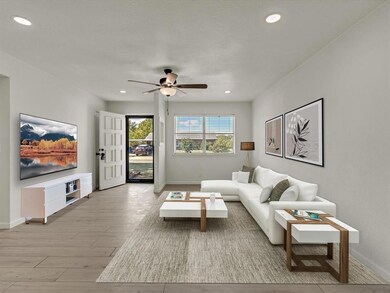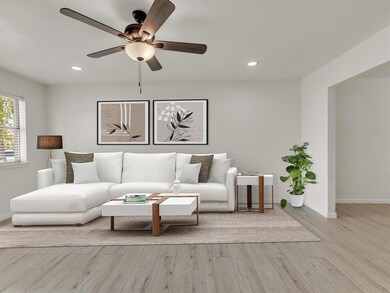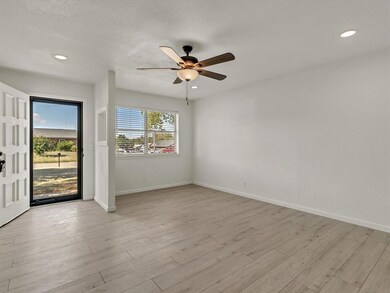
1026 Shady Creek Cir Guthrie, OK 73044
Highlights
- Traditional Architecture
- Gazebo
- Interior Lot
- Fogarty Elementary School Rated 9+
- 1 Car Attached Garage
- Laundry Room
About This Home
As of December 2024Fully remodeled home with beautiful finishes. New roof 2024. New vinyl wood flooring, paint interior and exterior, baseboards, light fixtures, ceiling fans, carpet, tile in pantry, laundry area and both bathrooms, toilets, shower tile and shower fixtures. Also new cabinets and countertops in kitchen and both bathrooms. Dishwasher, oven/stove and vent hood are all new, as well. The garage floor has been painted and in the back yard there is a new fence, the large shed has been painted, a new pergola and a sitting area with pea gravel have been installed. In the front of the home, you'll find new landscaping, a beautiful blue atlas cedar tree, new shutters and a storm door installed to allow a ton of natural light in to the living room. Make an appointment to see this one today, you won't be disappointed!
Home Details
Home Type
- Single Family
Est. Annual Taxes
- $710
Year Built
- Built in 1979
Lot Details
- 7,418 Sq Ft Lot
- West Facing Home
- Wood Fence
- Interior Lot
Parking
- 1 Car Attached Garage
- Driveway
Home Design
- Traditional Architecture
- Slab Foundation
- Brick Frame
- Composition Roof
Interior Spaces
- 1,176 Sq Ft Home
- 1-Story Property
- Laundry Room
Kitchen
- Electric Oven
- Electric Range
- Free-Standing Range
- Dishwasher
Flooring
- Carpet
- Vinyl
Bedrooms and Bathrooms
- 3 Bedrooms
Schools
- Fogarty Elementary School
- Guthrie JHS Middle School
- Guthrie High School
Additional Features
- Gazebo
- Central Heating and Cooling System
Listing and Financial Details
- Legal Lot and Block 13 / 3
Ownership History
Purchase Details
Home Financials for this Owner
Home Financials are based on the most recent Mortgage that was taken out on this home.Purchase Details
Similar Homes in Guthrie, OK
Home Values in the Area
Average Home Value in this Area
Purchase History
| Date | Type | Sale Price | Title Company |
|---|---|---|---|
| Warranty Deed | $175,500 | Legacy Title Of Oklahoma | |
| Warranty Deed | $175,500 | Legacy Title Of Oklahoma | |
| Warranty Deed | $70,000 | First American Title |
Mortgage History
| Date | Status | Loan Amount | Loan Type |
|---|---|---|---|
| Open | $177,272 | New Conventional | |
| Closed | $177,272 | New Conventional |
Property History
| Date | Event | Price | Change | Sq Ft Price |
|---|---|---|---|---|
| 12/13/2024 12/13/24 | Sold | $175,500 | -2.4% | $149 / Sq Ft |
| 11/18/2024 11/18/24 | Pending | -- | -- | -- |
| 11/14/2024 11/14/24 | Price Changed | $179,900 | -2.8% | $153 / Sq Ft |
| 10/15/2024 10/15/24 | For Sale | $185,000 | -- | $157 / Sq Ft |
Tax History Compared to Growth
Tax History
| Year | Tax Paid | Tax Assessment Tax Assessment Total Assessment is a certain percentage of the fair market value that is determined by local assessors to be the total taxable value of land and additions on the property. | Land | Improvement |
|---|---|---|---|---|
| 2024 | $710 | $7,540 | $547 | $6,993 |
| 2023 | $710 | $7,181 | $547 | $6,634 |
| 2022 | $662 | $7,181 | $547 | $6,634 |
| 2021 | $645 | $6,956 | $497 | $6,459 |
| 2020 | $615 | $6,625 | $423 | $6,202 |
| 2019 | $596 | $6,310 | $395 | $5,915 |
| 2018 | $551 | $6,010 | $372 | $5,638 |
| 2017 | $517 | $5,724 | $350 | $5,374 |
| 2016 | $497 | $5,451 | $330 | $5,121 |
| 2014 | $443 | $5,810 | $330 | $5,480 |
| 2013 | $492 | $6,339 | $360 | $5,979 |
Agents Affiliated with this Home
-
Katie Smith

Seller's Agent in 2024
Katie Smith
Collection 7 Realty
(405) 313-2278
2 in this area
90 Total Sales
-
Kelsey Baker
K
Buyer's Agent in 2024
Kelsey Baker
Metro Brokers of Oklahoma
(405) 317-5819
1 in this area
20 Total Sales
Map
Source: MLSOK
MLS Number: 1139461
APN: 420004167
- 2541 Two Socks Run
- 00 Bent Trail
- 1007 Mockingbird Ln
- 1524 Highland Loop
- 1529 Highland Loop
- College Ave
- 1322 Mockingbird Ln
- 1221 Mockingbird Ln
- 1412 Mockingbird Rd
- 1004 Walnut Ct
- 920 Walnut Ct
- 2580 Sunset Ct
- 1223 E Warner Ave
- 921 Walnut Ct
- 902 Walnut Ct
- 1706 E Oklahoma Ave
- 1214 E Cleveland Ave
- 6801 N Midwest Blvd
- 1016 E Noble Ave
- 0 E College Ave Unit 1153181
