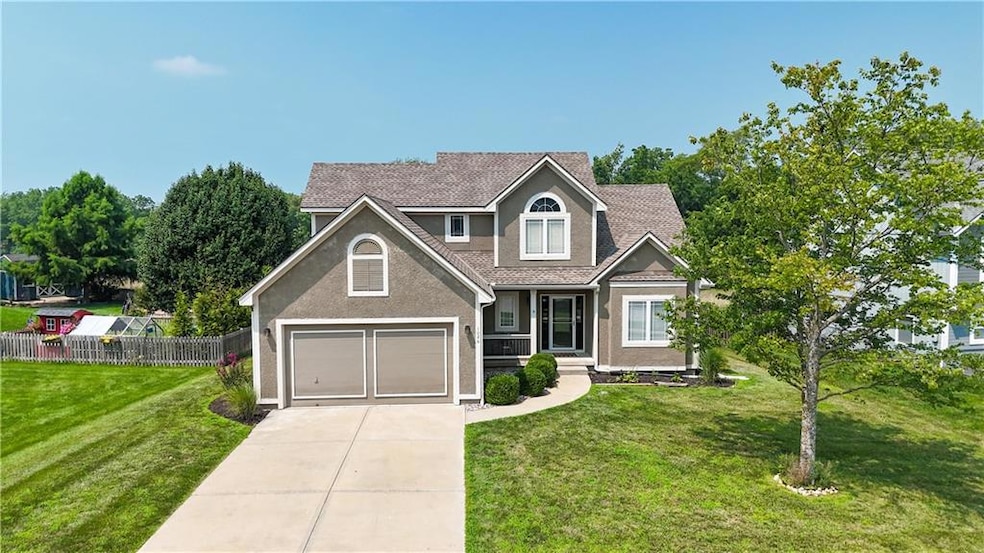
1026 Sutherland Dr Louisburg, KS 66053
Estimated payment $2,865/month
Total Views
350
4
Beds
3.5
Baths
3,023
Sq Ft
8,625
Sq Ft Lot
Highlights
- Custom Closet System
- Recreation Room
- Wood Flooring
- Broadmoor Elementary School Rated A-
- Traditional Architecture
- Main Floor Primary Bedroom
About This Home
More pictures to come...but check out the greenspace!. House is being completely repainted inside- Epoxy garage floors, it looks beautiful!
Listing Agent
Keller Williams Realty Partners Inc. Brokerage Phone: 913-998-4098 License #SP00234003 Listed on: 08/02/2025

Home Details
Home Type
- Single Family
Est. Annual Taxes
- $4,880
Year Built
- Built in 2004
Lot Details
- 8,625 Sq Ft Lot
- Paved or Partially Paved Lot
- Level Lot
Parking
- 2 Car Attached Garage
- Inside Entrance
- Front Facing Garage
- Garage Door Opener
Home Design
- Traditional Architecture
- Frame Construction
- Composition Roof
Interior Spaces
- 1.5-Story Property
- Wet Bar
- Ceiling Fan
- Entryway
- Family Room with Fireplace
- Family Room Downstairs
- Dining Room
- Home Office
- Recreation Room
- Home Gym
Kitchen
- Breakfast Area or Nook
- Eat-In Kitchen
- Built-In Electric Oven
- Dishwasher
- Kitchen Island
- Disposal
Flooring
- Wood
- Wall to Wall Carpet
- Tile
Bedrooms and Bathrooms
- 4 Bedrooms
- Primary Bedroom on Main
- Custom Closet System
- Walk-In Closet
- Spa Bath
Laundry
- Laundry Room
- Laundry on main level
Finished Basement
- Basement Fills Entire Space Under The House
- Bedroom in Basement
Home Security
- Home Security System
- Smart Locks
Utilities
- Cooling System Powered By Gas
- Heating System Uses Natural Gas
Community Details
- No Home Owners Association
- Hidden Creek Subdivision
Listing and Financial Details
- Assessor Parcel Number 109-31-0-30-06-003.00-0
- $0 special tax assessment
Map
Create a Home Valuation Report for This Property
The Home Valuation Report is an in-depth analysis detailing your home's value as well as a comparison with similar homes in the area
Home Values in the Area
Average Home Value in this Area
Tax History
| Year | Tax Paid | Tax Assessment Tax Assessment Total Assessment is a certain percentage of the fair market value that is determined by local assessors to be the total taxable value of land and additions on the property. | Land | Improvement |
|---|---|---|---|---|
| 2024 | $4,876 | $46,069 | $5,283 | $40,786 |
| 2023 | $4,849 | $45,091 | $4,310 | $40,781 |
| 2022 | $4,729 | $40,572 | $3,359 | $37,213 |
| 2021 | $2,480 | $0 | $0 | $0 |
| 2020 | $3,493 | $0 | $0 | $0 |
| 2019 | $3,824 | $26,588 | $3,359 | $23,229 |
| 2018 | $3,731 | $0 | $0 | $0 |
| 2017 | $0 | $0 | $0 | $0 |
| 2016 | -- | $0 | $0 | $0 |
| 2015 | -- | $0 | $0 | $0 |
| 2014 | -- | $0 | $0 | $0 |
| 2013 | -- | $0 | $0 | $0 |
Source: Public Records
Property History
| Date | Event | Price | Change | Sq Ft Price |
|---|---|---|---|---|
| 08/03/2025 08/03/25 | Price Changed | $445,066 | +35.3% | $147 / Sq Ft |
| 03/01/2021 03/01/21 | Sold | -- | -- | -- |
| 01/13/2021 01/13/21 | Pending | -- | -- | -- |
| 01/03/2021 01/03/21 | For Sale | $329,000 | +10.0% | $104 / Sq Ft |
| 06/18/2020 06/18/20 | Sold | -- | -- | -- |
| 05/28/2020 05/28/20 | Pending | -- | -- | -- |
| 05/27/2020 05/27/20 | For Sale | $299,000 | -- | $94 / Sq Ft |
Source: Heartland MLS
Purchase History
| Date | Type | Sale Price | Title Company |
|---|---|---|---|
| Warranty Deed | -- | Security First Title | |
| Warranty Deed | -- | Security First Title | |
| Joint Tenancy Deed | -- | Miami County Title Company I | |
| Corporate Deed | -- | Miami County Title Co Inc |
Source: Public Records
Mortgage History
| Date | Status | Loan Amount | Loan Type |
|---|---|---|---|
| Open | $192,000 | New Conventional | |
| Previous Owner | $197,000 | New Conventional | |
| Previous Owner | $154,000 | New Conventional | |
| Previous Owner | $160,000 | New Conventional | |
| Previous Owner | $167,500 | New Conventional | |
| Previous Owner | $202,650 | VA |
Source: Public Records
Similar Homes in Louisburg, KS
Source: Heartland MLS
MLS Number: 2566930
APN: 109-31-0-30-06-003.00-0
Nearby Homes
- 1200 S 13th St
- 911 S 12th St
- 1003 Howard Ct
- 1002 W Howard Place
- 0000 W 287th St
- 802 S 2nd St
- 301 S Mulberry St
- 1309 Thomas Dr
- 0 Metcalf St
- 128 S 16th Terrace
- 9960 W K68 Hwy Hwy
- 207 S Broadmoor St
- Lot #1 N 3rd St
- 200 S Broadmoor St
- 9960 K-68 Hwy
- 401 N 9th St
- 907 N 2nd St E
- 1229 Starbrooke Dr
- 3 N 12th St
- 0 Harvest Dr Unit HMS2564792
- 307 N 6th Terrace
- 22303 S State Route D
- 22303 State Rte D
- 900 Prairie St
- 25709 S Whippoorwill Hill Dr
- 114 S Pearl St Unit A
- 22650 S Harrison St
- 20336 W 217th St
- 312 Main St
- 21541 S Main St
- 21203 W 216th Terrace
- 21329 W 215th Terrace
- 19649 W 200th St
- 19987 Cornice St
- 13305 W 180th St
- 17332 Ballentine St
- 11108 Highview Rd
- 11017 Daniel Cir
- 17507 S Prospect Ave
- 16402 Riggs Rd






