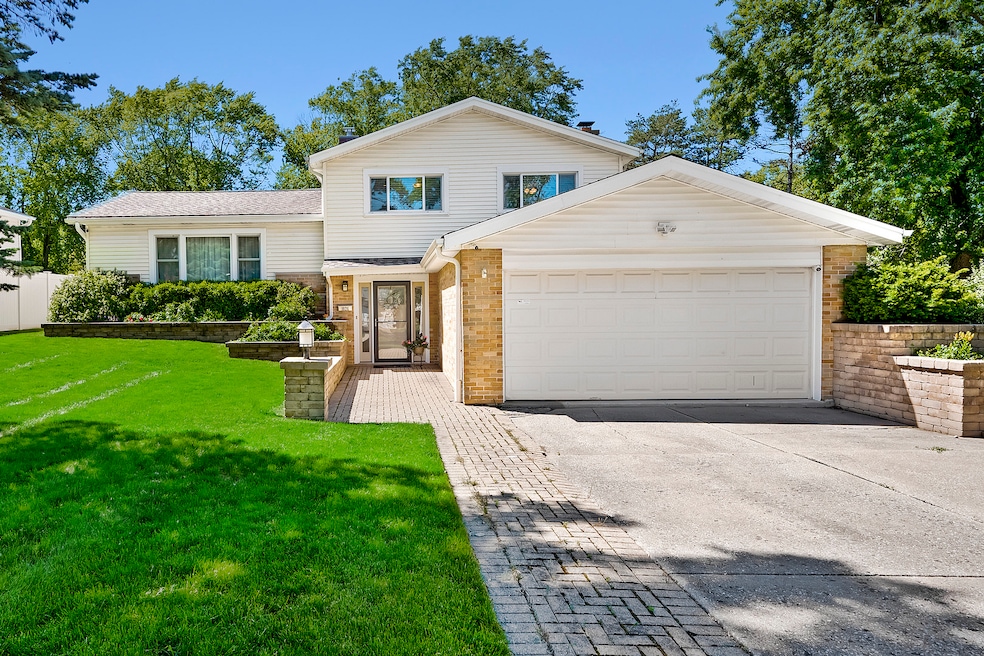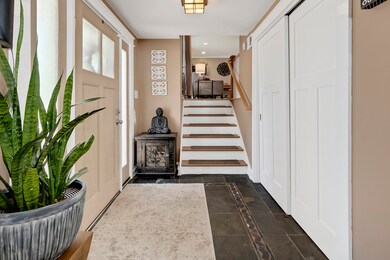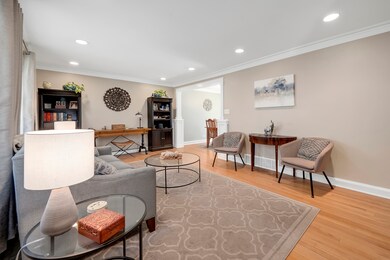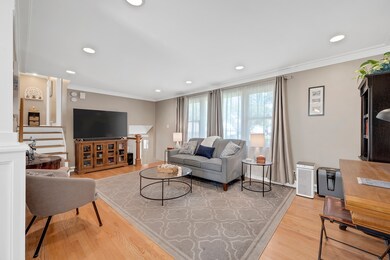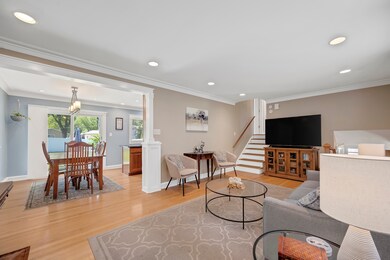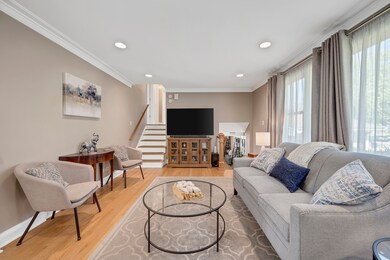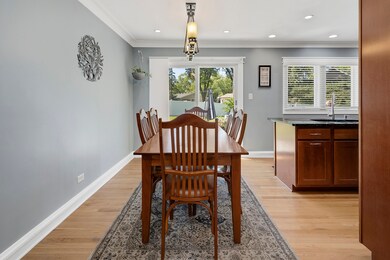
1026 Timber Ln Darien, IL 60561
Highlights
- Wood Flooring
- Formal Dining Room
- 2 Car Attached Garage
- Hinsdale South High School Rated A
- Stainless Steel Appliances
- Living Room
About This Home
As of July 2024Sophisticated, impeccably clean and completely remodeled home in the highly sought after Hinsbrook area. A cooks dream kitchen complete with granite, stainless steel appliances and breakfast island with seating for three...High quality custom carpentry, extensive crown molding, recessed lighting, refinished hardwood floors, high end finishes in the kitchen and baths plus a cozy fireplace in the spacious family room. Love entertaining, this floor plan flows seamlessly into the oversized beautifully landscaped yard that is fully bordered with a 6 ft privacy fence! Wonderful Schools and nearby parks compliment the sidewalk lined neighborhood. Located minutes from vibrant downtowns and major expressways. More than just a house, it's a lifestyle choice offering both a serene retreat and convenient living. Don't miss the chance to make it yours. Welcome home.
Last Agent to Sell the Property
@properties Christie's International Real Estate License #475143618 Listed on: 06/19/2024

Home Details
Home Type
- Single Family
Est. Annual Taxes
- $6,816
Year Built
- Built in 1966
Lot Details
- 0.3 Acre Lot
- Lot Dimensions are 66x144x133x72x38
- Paved or Partially Paved Lot
Parking
- 2 Car Attached Garage
- Garage Transmitter
- Garage Door Opener
- Driveway
- Parking Included in Price
Home Design
- Split Level Home
- Tri-Level Property
- Asphalt Roof
- Concrete Perimeter Foundation
Interior Spaces
- 1,828 Sq Ft Home
- Gas Log Fireplace
- Entrance Foyer
- Family Room with Fireplace
- Living Room
- Formal Dining Room
- Wood Flooring
Kitchen
- Range<<rangeHoodToken>>
- <<microwave>>
- Dishwasher
- Stainless Steel Appliances
- Disposal
Bedrooms and Bathrooms
- 3 Bedrooms
- 3 Potential Bedrooms
- Bathroom on Main Level
- 2 Full Bathrooms
- Dual Sinks
Laundry
- Laundry Room
- Laundry on main level
- Dryer
- Washer
Schools
- Mark Delay Elementary School
- Eisenhower Junior High School
- Hinsdale South High School
Utilities
- Forced Air Heating and Cooling System
- Heating System Uses Natural Gas
- Lake Michigan Water
Listing and Financial Details
- Homeowner Tax Exemptions
Ownership History
Purchase Details
Home Financials for this Owner
Home Financials are based on the most recent Mortgage that was taken out on this home.Purchase Details
Home Financials for this Owner
Home Financials are based on the most recent Mortgage that was taken out on this home.Purchase Details
Home Financials for this Owner
Home Financials are based on the most recent Mortgage that was taken out on this home.Purchase Details
Home Financials for this Owner
Home Financials are based on the most recent Mortgage that was taken out on this home.Purchase Details
Similar Homes in Darien, IL
Home Values in the Area
Average Home Value in this Area
Purchase History
| Date | Type | Sale Price | Title Company |
|---|---|---|---|
| Warranty Deed | $460,000 | None Listed On Document | |
| Warranty Deed | $328,500 | First American Title | |
| Warranty Deed | $310,000 | Fidelity National Title | |
| Deed | $317,000 | Midwest Title Services Llc | |
| Interfamily Deed Transfer | -- | -- |
Mortgage History
| Date | Status | Loan Amount | Loan Type |
|---|---|---|---|
| Open | $418,000 | New Conventional | |
| Previous Owner | $312,075 | New Conventional | |
| Previous Owner | $267,576 | VA | |
| Previous Owner | $267,634 | VA | |
| Previous Owner | $267,941 | VA | |
| Previous Owner | $276,210 | VA | |
| Previous Owner | $204,000 | New Conventional | |
| Previous Owner | $230,000 | Fannie Mae Freddie Mac | |
| Closed | $33,000 | No Value Available |
Property History
| Date | Event | Price | Change | Sq Ft Price |
|---|---|---|---|---|
| 07/10/2025 07/10/25 | For Sale | $499,900 | 0.0% | $285 / Sq Ft |
| 06/30/2025 06/30/25 | Pending | -- | -- | -- |
| 06/19/2025 06/19/25 | For Sale | $499,900 | +8.7% | $285 / Sq Ft |
| 07/22/2024 07/22/24 | Sold | $460,000 | +2.2% | $252 / Sq Ft |
| 06/20/2024 06/20/24 | Pending | -- | -- | -- |
| 06/11/2024 06/11/24 | For Sale | $450,000 | +37.1% | $246 / Sq Ft |
| 12/27/2019 12/27/19 | Sold | $328,200 | -3.4% | $291 / Sq Ft |
| 10/27/2019 10/27/19 | Pending | -- | -- | -- |
| 07/24/2019 07/24/19 | For Sale | $339,900 | +9.6% | $301 / Sq Ft |
| 10/14/2014 10/14/14 | Sold | $310,000 | -3.1% | $275 / Sq Ft |
| 08/21/2014 08/21/14 | Pending | -- | -- | -- |
| 07/25/2014 07/25/14 | For Sale | $319,900 | -- | $284 / Sq Ft |
Tax History Compared to Growth
Tax History
| Year | Tax Paid | Tax Assessment Tax Assessment Total Assessment is a certain percentage of the fair market value that is determined by local assessors to be the total taxable value of land and additions on the property. | Land | Improvement |
|---|---|---|---|---|
| 2023 | $6,927 | $110,070 | $44,450 | $65,620 |
| 2022 | $6,816 | $107,810 | $43,540 | $64,270 |
| 2021 | $6,556 | $106,580 | $43,040 | $63,540 |
| 2020 | $6,467 | $104,470 | $42,190 | $62,280 |
| 2019 | $6,249 | $100,240 | $40,480 | $59,760 |
| 2018 | $5,884 | $95,450 | $40,330 | $55,120 |
| 2017 | $5,825 | $91,850 | $38,810 | $53,040 |
| 2016 | $5,671 | $87,660 | $37,040 | $50,620 |
| 2015 | $5,587 | $82,470 | $34,850 | $47,620 |
| 2014 | $5,303 | $77,560 | $33,880 | $43,680 |
| 2013 | $5,126 | $77,200 | $33,720 | $43,480 |
Agents Affiliated with this Home
-
Kate Newey

Seller's Agent in 2025
Kate Newey
Real Broker, LLC
(708) 567-2187
2 in this area
86 Total Sales
-
Patty Wardlow

Seller's Agent in 2024
Patty Wardlow
@ Properties
(630) 291-9147
22 in this area
572 Total Sales
-
Nick Pontarelli

Seller's Agent in 2019
Nick Pontarelli
Coldwell Banker Stratford Place
(630) 220-6421
4 in this area
208 Total Sales
-
Gina Knight

Seller Co-Listing Agent in 2019
Gina Knight
Coldwell Banker Stratford Place
(708) 209-0370
1 in this area
147 Total Sales
-
Stephanie Kramer

Buyer Co-Listing Agent in 2019
Stephanie Kramer
@ Properties
(708) 612-0584
5 in this area
86 Total Sales
-
Chet Mirus

Seller's Agent in 2014
Chet Mirus
Hoff, Realtors
(312) 805-4231
12 Total Sales
Map
Source: Midwest Real Estate Data (MRED)
MLS Number: 12077907
APN: 09-27-105-038
- 1107 Belair Dr
- 1110 Tamarack Dr
- 7011 Sierra Ct
- 806 71st St
- 7514 Nantucket Dr
- 1005 69th St
- 1105 69th St
- 7613 Stratford Place Unit 14
- 7515 Nantucket Dr Unit 202
- 6914 Richmond Ave
- 7502 Farmingdale Dr Unit 408
- 7713 Brookhaven Ave
- 18W217 Claremont Dr
- 7410 Brookdale Dr Unit 115
- 821 Chestnut Ln
- 537 71st St
- 7734 Linden Ave
- 716 Somerset Ln
- 7701 Sawyer Rd
- 7725 Sawyer Rd
