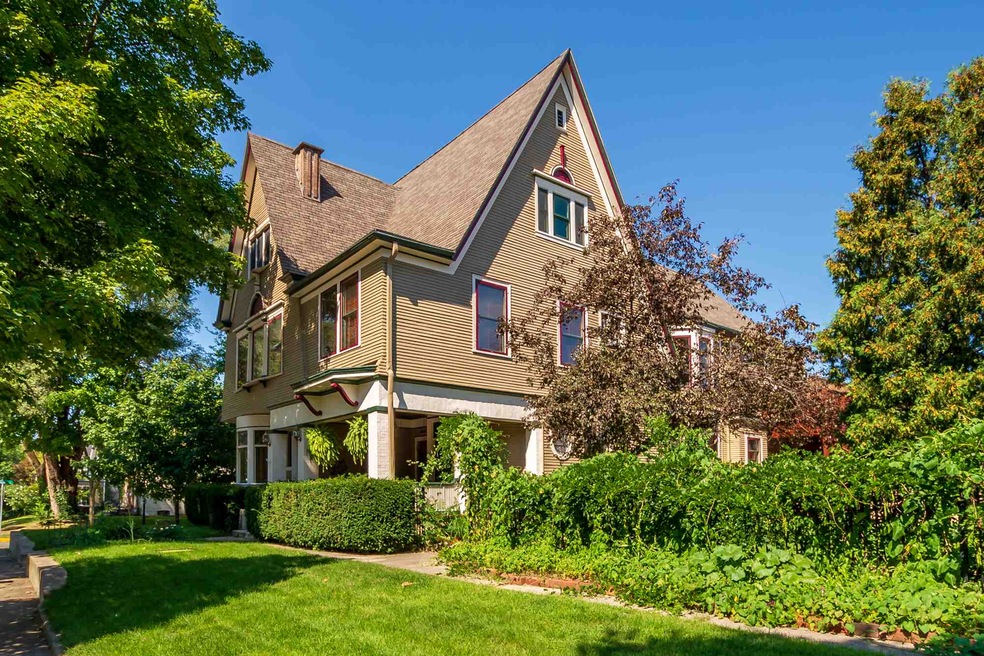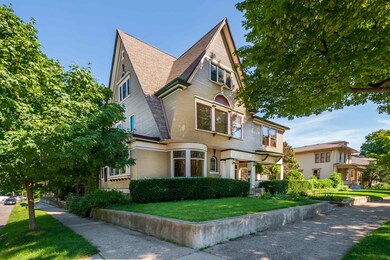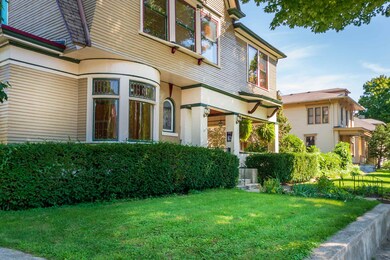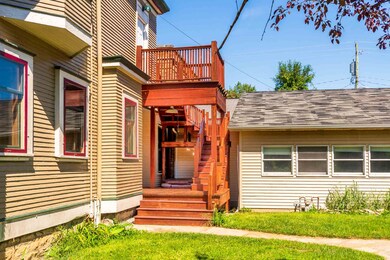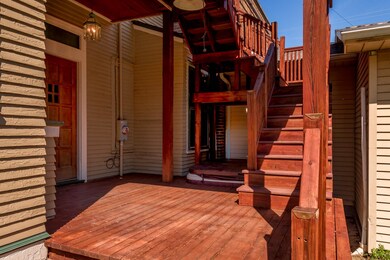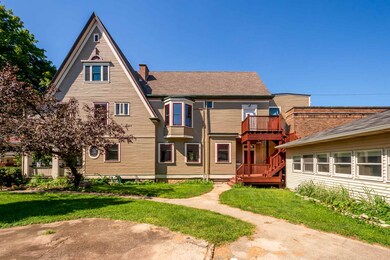
1026 W Berry St Fort Wayne, IN 46802
West Central NeighborhoodEstimated Value: $480,495 - $676,000
Highlights
- Spa
- Open Floorplan
- Backs to Open Ground
- The property is located in a historic district
- Radiant Floor
- Victorian Architecture
About This Home
As of November 2018AUCTION - SATURDAY, OCTOBER 6TH AT 10:00 AM - This is a once in a lifetime opportunity to purchase the historic Theodore Theime mansion in popular West Central. This restored 6,100 SF Queen Anne styled home was designed by Marshall Mahurin for Theodore Thieme who occupied the home from 1891 thru his retirement in 1922. In 1922 he gave the home to the Fort Wayne Art School which operated at the property until the early 1990's. The current owners purchased the home at that time and restored the home back to its original grandeur. Today the property is a fully restored single family dwelling. From the minute you step on the amazing front porch and walk through the front door you automatically realize that this home is very special. The home features modern amenities such as a dual high efficiency gas forced air furnaces with central air conditioning. It has radiant floor heat in the two upper baths and throughout the first floor. Original features include original parquet floors, stained glass windows, pocket doors, period light fixtures, high ceilings, and expansive rooms. The kitchen and dining room have an open concept that is perfect for entertaining (remaining with the home is the early oak dining room table that seats 24 people). The second floor features 3 bedrooms with en-suite bathrooms, a full kitchen and recreational room with a wall of windows providing exceptional natural light. The third floor features an additional three bedrooms and full bathroom. This home sits on a large double corner lot with a steel fence side yard along deck with hot tub. This is a home that dreams and memories are made in - put this property on your tour today and come prepared to bid your price at auction.
Home Details
Home Type
- Single Family
Est. Annual Taxes
- $1,900
Year Built
- Built in 1898
Lot Details
- 7,405 Sq Ft Lot
- Lot Dimensions are 140x150
- Backs to Open Ground
- Property is Fully Fenced
- Aluminum or Metal Fence
- Corner Lot
- Historic Home
Home Design
- Victorian Architecture
- Wood Foundation
- Shingle Roof
- Wood Siding
Interior Spaces
- 3-Story Property
- Open Floorplan
- Woodwork
- Ceiling height of 9 feet or more
- Entrance Foyer
- Great Room
- Formal Dining Room
- Basement Fills Entire Space Under The House
Kitchen
- Kitchen Island
- Solid Surface Countertops
Flooring
- Wood
- Parquet
- Radiant Floor
Bedrooms and Bathrooms
- 5 Bedrooms
- En-Suite Primary Bedroom
Utilities
- Forced Air Heating and Cooling System
- Multiple Heating Units
- Heating System Uses Gas
- Radiant Heating System
Additional Features
- Spa
- The property is located in a historic district
Listing and Financial Details
- Assessor Parcel Number 02-12-03-483-013.000-074
Ownership History
Purchase Details
Home Financials for this Owner
Home Financials are based on the most recent Mortgage that was taken out on this home.Purchase Details
Purchase Details
Similar Homes in Fort Wayne, IN
Home Values in the Area
Average Home Value in this Area
Purchase History
| Date | Buyer | Sale Price | Title Company |
|---|---|---|---|
| Anderson Mike | -- | Metropolitan Title Of In Llc | |
| The Arena Theatre Inc | -- | None Available | |
| Johnson Theodore R | -- | None Available |
Mortgage History
| Date | Status | Borrower | Loan Amount |
|---|---|---|---|
| Previous Owner | Anderson Mike | $262,100 | |
| Previous Owner | Johnson Theodore R | $150,000 | |
| Previous Owner | Johnson Theodore R | $100,000 |
Property History
| Date | Event | Price | Change | Sq Ft Price |
|---|---|---|---|---|
| 11/09/2018 11/09/18 | Sold | $362,100 | 0.0% | $59 / Sq Ft |
| 10/07/2018 10/07/18 | Pending | -- | -- | -- |
| 09/11/2018 09/11/18 | For Sale | $362,100 | -- | $59 / Sq Ft |
Tax History Compared to Growth
Tax History
| Year | Tax Paid | Tax Assessment Tax Assessment Total Assessment is a certain percentage of the fair market value that is determined by local assessors to be the total taxable value of land and additions on the property. | Land | Improvement |
|---|---|---|---|---|
| 2024 | $5,090 | $361,200 | $75,900 | $285,300 |
| 2022 | $4,990 | $436,100 | $75,900 | $360,200 |
| 2021 | $4,211 | $370,400 | $75,900 | $294,500 |
| 2020 | $3,967 | $358,400 | $73,400 | $285,000 |
| 2019 | $3,449 | $313,900 | $22,500 | $291,400 |
| 2018 | $2,317 | $211,000 | $23,100 | $187,900 |
| 2017 | $1,916 | $173,800 | $23,100 | $150,700 |
| 2016 | $1,793 | $165,300 | $23,100 | $142,200 |
| 2014 | $1,723 | $166,800 | $27,900 | $138,900 |
| 2013 | $1,682 | $163,100 | $27,900 | $135,200 |
Agents Affiliated with this Home
-
Brandon Steffen

Seller's Agent in 2018
Brandon Steffen
Steffen Group
(260) 710-5684
26 in this area
152 Total Sales
Map
Source: Indiana Regional MLS
MLS Number: 201841139
APN: 02-12-03-483-013.000-074
- 1021 W Wayne St
- 916 Jackson St
- 801 W Berry St Unit A The Cleveland
- 801 W Berry St Unit B
- 1215 Jackson St
- 807 W Washington Blvd
- 1118 W Jefferson Blvd
- 1014 Van Buren St
- 1018 Van Buren St
- 1214 W Jefferson Blvd
- 921 Thieme Dr
- 1025 Garden St
- 901 Wilt St
- 1025 Lavina St
- 514 Mechanic St
- 1304 Union St
- 601 Sturgis St
- 1136 Burgess St
- 1306/ 1310 Burgess St
- 1122/1124 Burgess St
- 1026 W Berry St
- 1018 W Berry St
- 1102 W Berry St
- 716 Rockhill St
- 720 Union St
- 1023 W Berry St
- 1112 W Berry St
- 1103 W Berry St
- 718 Union St
- 716 Union St
- 1021 W Berry St
- 714 Union St
- 1116 W Berry St
- 810 Rockhill St
- 1109 W Berry St
- 714 Rockhill St
- 817 Rockhill St
- 1017 W Berry St
- 1107 W Berry St
- 712 Rockhill St
