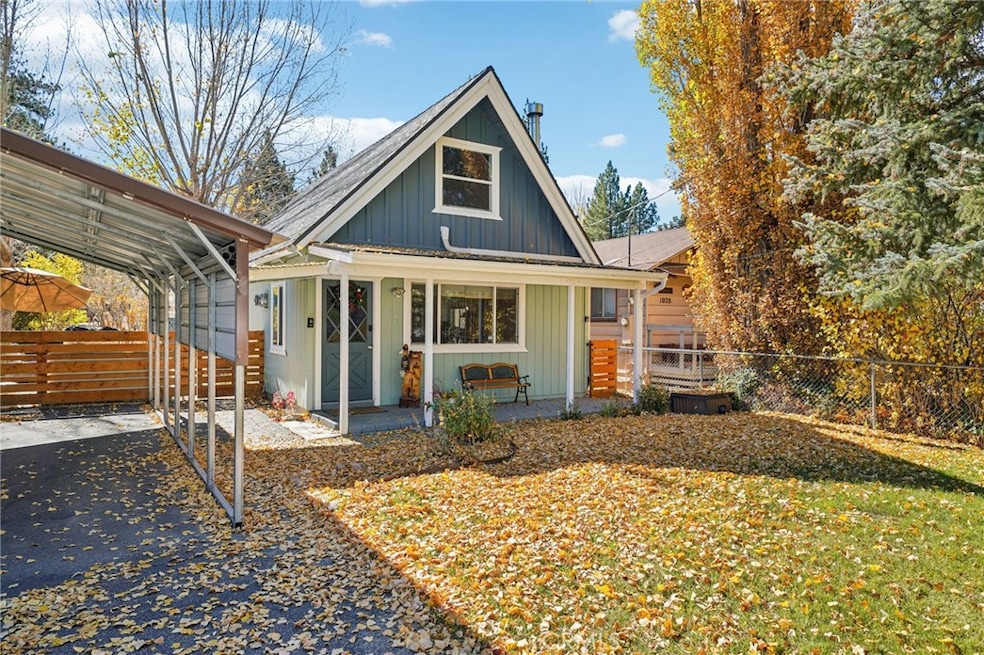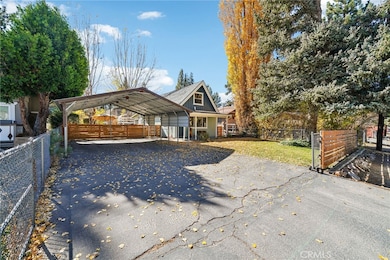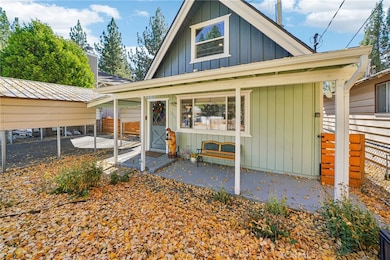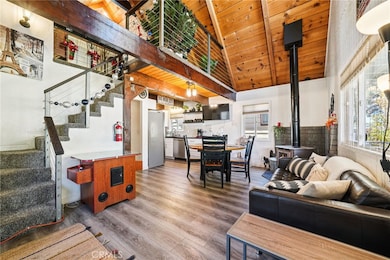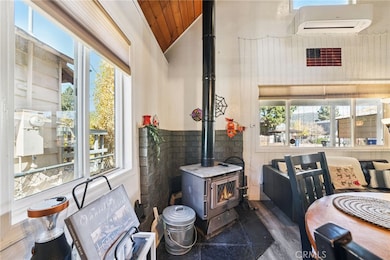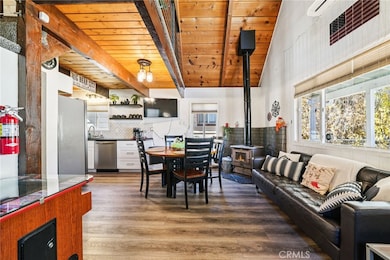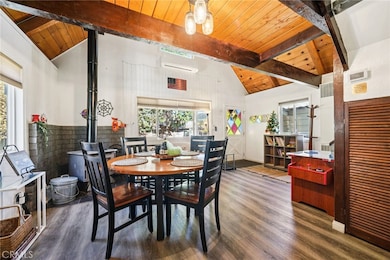1026 W Country Club Blvd Big Bear City, CA 92314
Estimated payment $2,434/month
Highlights
- Above Ground Spa
- Fishing
- View of Trees or Woods
- Big Bear High School Rated A-
- Gated Parking
- Updated Kitchen
About This Home
Perfectly situated just a short distance from the Convention Center—home to Oktoberfest, the Tuesday Farmers Market, local restaurants, and shops—this charming and fully turnkey cabin is ideal for personal use or as a short-term rental investment. The inviting open floor plan features a living, dining, and kitchen area under pine ceilings with exposed beams, creating the perfect mountain atmosphere. The updated kitchen includes granite countertops, white shaker cabinetry, stainless steel appliances, and a subway tile backsplash. Two bedrooms are located on the main level with an additional loft space upstairs. The bathroom has been beautifully updated with a tiled bath and shower surround. Enjoy the outdoors with a spacious backyard featuring a Blaze BBQ island, large gas fire pit, and Sundance spa. Additional features include A/C, tankless water heater, laundry room accessed from the primary bedroom, storage shed, fenced yard, carport, front porch entry, and a lovely grassy front yard.
Listing Agent
MIGUEL DIAZ
REDFIN License #02103663 Listed on: 11/05/2025

Home Details
Home Type
- Single Family
Est. Annual Taxes
- $5,820
Year Built
- Built in 1972
Lot Details
- 5,000 Sq Ft Lot
- Cross Fenced
- Wood Fence
- Chain Link Fence
- Back and Front Yard
- Density is up to 1 Unit/Acre
Property Views
- Woods
- Neighborhood
Home Design
- Entry on the 1st floor
- Shingle Roof
- Asphalt Roof
Interior Spaces
- 898 Sq Ft Home
- 2-Story Property
- Furnished
- Ceiling Fan
- Wood Burning Fireplace
- Family Room Off Kitchen
- Living Room with Fireplace
- Combination Dining and Living Room
- Loft
- Bonus Room
- Storage
- Utility Room
Kitchen
- Updated Kitchen
- Open to Family Room
- Eat-In Kitchen
- Dishwasher
- Granite Countertops
- Disposal
Flooring
- Carpet
- Laminate
- Tile
Bedrooms and Bathrooms
- 2 Main Level Bedrooms
- Remodeled Bathroom
- Bathroom on Main Level
- 1 Full Bathroom
- Bathtub with Shower
Laundry
- Laundry Room
- Washer and Gas Dryer Hookup
Parking
- 4 Open Parking Spaces
- 6 Parking Spaces
- 2 Detached Carport Spaces
- Parking Available
- Driveway
- Gated Parking
- Paved Parking
Pool
- Above Ground Spa
- Permits For Spa
Outdoor Features
- Patio
- Exterior Lighting
- Rain Gutters
Utilities
- Ductless Heating Or Cooling System
- Air Source Heat Pump
- Tankless Water Heater
Listing and Financial Details
- Legal Lot and Block 7 / 122
- Tax Tract Number 2281
- Assessor Parcel Number 0311026220000
- $1,383 per year additional tax assessments
Community Details
Overview
- No Home Owners Association
- Community Lake
- Near a National Forest
- Mountainous Community
Recreation
- Fishing
- Water Sports
- Hiking Trails
Map
Home Values in the Area
Average Home Value in this Area
Tax History
| Year | Tax Paid | Tax Assessment Tax Assessment Total Assessment is a certain percentage of the fair market value that is determined by local assessors to be the total taxable value of land and additions on the property. | Land | Improvement |
|---|---|---|---|---|
| 2025 | $5,820 | $426,000 | $85,200 | $340,800 |
| 2024 | $5,820 | $443,700 | $88,740 | $354,960 |
| 2023 | $4,824 | $352,695 | $70,539 | $282,156 |
| 2022 | $4,671 | $345,780 | $69,156 | $276,624 |
| 2021 | $4,582 | $339,000 | $67,800 | $271,200 |
| 2020 | $2,962 | $183,498 | $36,700 | $146,798 |
| 2019 | $2,921 | $179,900 | $35,980 | $143,920 |
| 2018 | $2,517 | $148,900 | $27,600 | $121,300 |
| 2017 | $2,403 | $141,800 | $26,300 | $115,500 |
| 2016 | $2,300 | $135,000 | $25,000 | $110,000 |
| 2015 | $2,401 | $145,857 | $29,171 | $116,686 |
| 2014 | $2,354 | $143,000 | $28,600 | $114,400 |
Property History
| Date | Event | Price | List to Sale | Price per Sq Ft | Prior Sale |
|---|---|---|---|---|---|
| 11/05/2025 11/05/25 | For Sale | $369,900 | -15.0% | $412 / Sq Ft | |
| 03/22/2023 03/22/23 | Sold | $435,000 | -2.9% | $484 / Sq Ft | View Prior Sale |
| 12/16/2022 12/16/22 | Price Changed | $448,000 | -5.7% | $499 / Sq Ft | |
| 11/03/2022 11/03/22 | For Sale | $474,999 | +39.7% | $529 / Sq Ft | |
| 10/02/2020 10/02/20 | Sold | $339,952 | +3.3% | $378 / Sq Ft | View Prior Sale |
| 09/01/2020 09/01/20 | Pending | -- | -- | -- | |
| 08/29/2020 08/29/20 | For Sale | $329,000 | +82.9% | $366 / Sq Ft | |
| 08/31/2018 08/31/18 | Sold | $179,900 | 0.0% | $200 / Sq Ft | View Prior Sale |
| 08/01/2018 08/01/18 | Price Changed | $179,900 | -5.3% | $200 / Sq Ft | |
| 07/03/2018 07/03/18 | For Sale | $189,900 | -- | $211 / Sq Ft |
Purchase History
| Date | Type | Sale Price | Title Company |
|---|---|---|---|
| Grant Deed | $435,000 | -- | |
| Warranty Deed | $340,000 | Orange Coast Ttl Co Of Socal | |
| Grant Deed | $180,000 | Lawyers Title Company | |
| Interfamily Deed Transfer | -- | Accommodation | |
| Interfamily Deed Transfer | -- | Chicago Title Company | |
| Interfamily Deed Transfer | -- | Chicago Title Company | |
| Grant Deed | $143,000 | Chicago Title Company | |
| Grant Deed | $147,500 | Commonwealth Title | |
| Interfamily Deed Transfer | -- | -- |
Mortgage History
| Date | Status | Loan Amount | Loan Type |
|---|---|---|---|
| Open | $326,250 | New Conventional | |
| Previous Owner | $161,910 | New Conventional | |
| Previous Owner | $114,400 | New Conventional | |
| Previous Owner | $132,750 | Purchase Money Mortgage |
Source: California Regional Multiple Listing Service (CRMLS)
MLS Number: IG25251313
APN: 0311-026-22
- 1027 W Country Club Blvd
- 1025 W Country Club Blvd
- 1029 W Fairway Blvd
- 1101 W Country Club Blvd
- 1025 W Big Bear Blvd
- 927 W Fairway Blvd
- 1119 W Aeroplane Blvd
- 1124 W Country Club Blvd
- 905 W Aeroplane Blvd
- 906 W Aeroplane Blvd
- 928 W Sherwood Blvd
- 1107 W Mountain View Blvd
- 828 W Sherwood Blvd
- 805 W Big Bear Blvd
- 501 Division Dr
- 1040 W Rainbow Blvd
- 900 Robinhood Blvd
- 1129 W Rainbow Blvd
- 777 W Aeroplane Blvd
- 545 W Big Bear Blvd Unit 3
- 517 Sugarloaf Blvd
- 441 W Aeroplane Blvd
- 404 W Mojave Blvd
- 300 W Aeroplane Blvd
- 1141 Nana Ave
- 506 Deer Horn Dr
- 131 W Mojave Blvd
- 1128 Myrtle Ave
- 284 Santa Clara Blvd
- 42161 Big Bear Blvd
- 401 E Angeles Blvd
- 42830 Cougar Rd Unit Upper
- 430 E Country Club Blvd
- 383 Catalina Rd
- 42695 Moonridge Rd Unit A
- 796 Silver Tip Dr
- 42679 La Placida Ave
- 42534 La Placida Ave
- 853 Fir St
