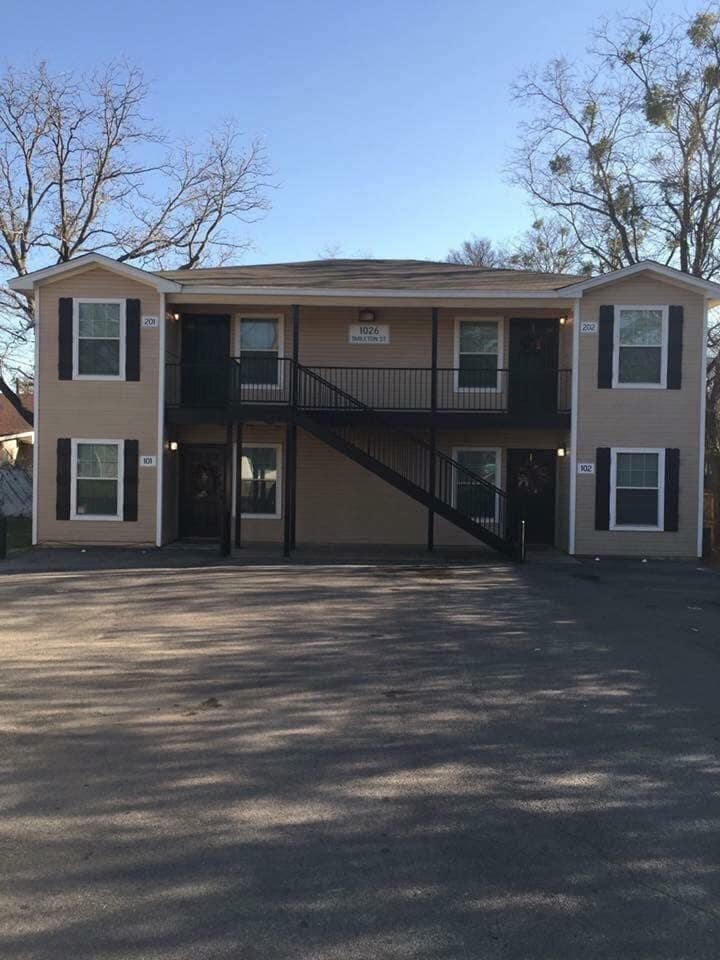1026 W Tarleton St Stephenville, TX 76401
2
Beds
2
Baths
900
Sq Ft
0.28
Acres
Highlights
- Traditional Architecture
- Luxury Vinyl Plank Tile Flooring
- Fenced
- Hook Elementary School Rated A
- Central Heating and Cooling System
About This Home
2-2 Multi-Family Complex, TWO blocks from TSU. LIVE CLOSER THAN YOU CAN PARK AT TSU! Each all-electric unit has plenty of parking, has CH-A, Fridge, Stove, Dishwasher, Washer and Dryer. One year lease required. One pet may be allowed, but requires approval and additional pet deposit.
Listing Agent
RE/MAX Elevated Realty Brokerage Phone: 254-965-5051 Listed on: 06/18/2025
Property Details
Home Type
- Multi-Family
Year Built
- Built in 2012
Lot Details
- 0.28 Acre Lot
- Fenced
Parking
- Common or Shared Parking
Home Design
- Quadruplex
- Traditional Architecture
- Brick Exterior Construction
- Slab Foundation
- Composition Roof
Interior Spaces
- 900 Sq Ft Home
- 2-Story Property
Kitchen
- Electric Oven
- Microwave
- Dishwasher
Flooring
- Linoleum
- Luxury Vinyl Plank Tile
Bedrooms and Bathrooms
- 2 Bedrooms
- 2 Full Bathrooms
Laundry
- Laundry in Hall
- Dryer
- Washer
Schools
- Central Elementary School
- Stephenvil High School
Utilities
- Central Heating and Cooling System
- Electric Water Heater
Listing and Financial Details
- Residential Lease
- Property Available on 6/18/25
- Tenant pays for all utilities
- 12 Month Lease Term
- Legal Lot and Block 6B / 16
- Assessor Parcel Number R000032866
Community Details
Overview
- 11-Story Building
- Park Place Add Subdivision
Pet Policy
- Pet Deposit $500
- 1 Pet Allowed
- Breed Restrictions
Map
Source: North Texas Real Estate Information Systems (NTREIS)
MLS Number: 20973696
APN: R000032866
Nearby Homes
- 544 N Clinton St
- 615 Clinton Ave
- 892 W Vanderbilt St
- 872 W Vanderbilt St
- 789 West Green
- 852 W Vanderbilt St
- 467 N Paddock St
- 645 N Mccart St
- 1143 W Jones St
- 910 W Long St
- 860 W Long St Unit 2
- 860 W Long St
- 832 W Long St
- 575 W Green St
- 456 Alexander Rd
- 641 W College St Unit 1
- 641 W College St
- 814 N Ollie St
- 534 N Race St
- 489 S First Ave
- 548 N Ollie Ave
- 1136 W Washington Ave
- 852 W Vanderbilt St Unit 1202
- 290 S Mcilhaney St Unit 1102
- 663 W Tarleton St Unit 201
- 936 W Shirley St
- 934 W Shirley St
- 930 W Shirley St
- 932 W Shirley St
- 1120 W Frey St
- 525 W Collins St
- 898 N Neblett St
- 561 S Second Ave
- 990 N Mccart St
- 302 W Collins St
- 1301 W Frey St
- 1503 Sophia Ave
- 1505 Sophia Ave
- 422 S Lillian St
- 1110 N Clinton St







