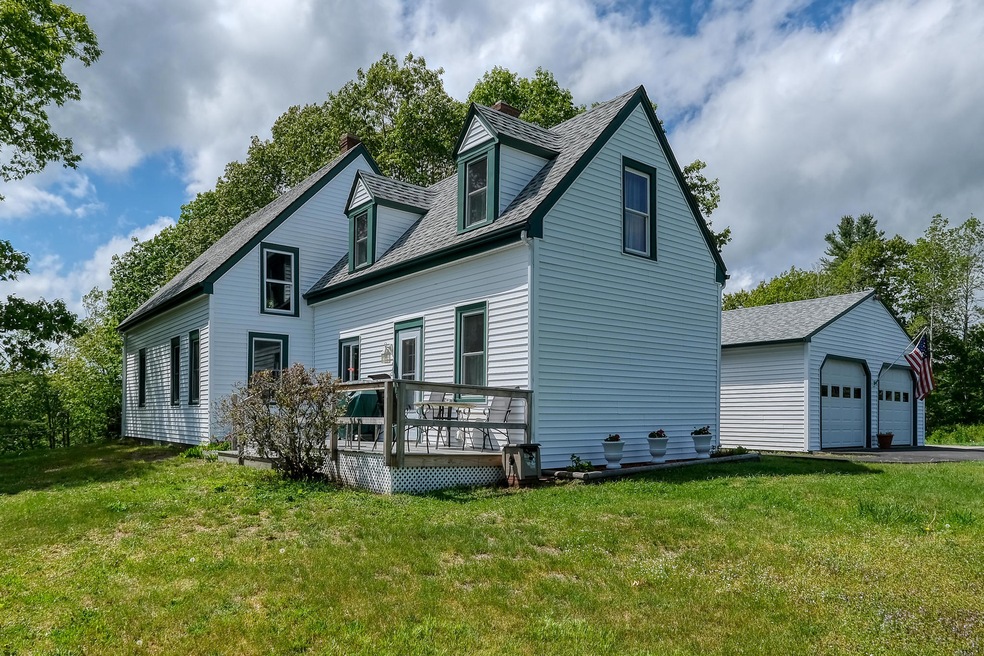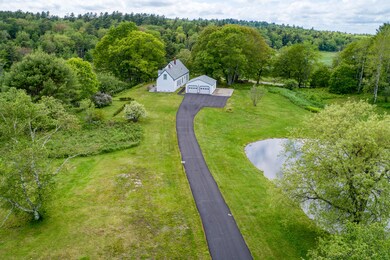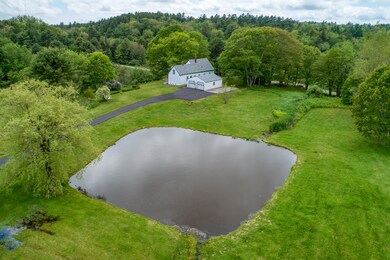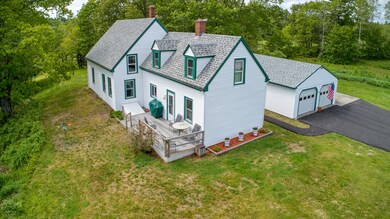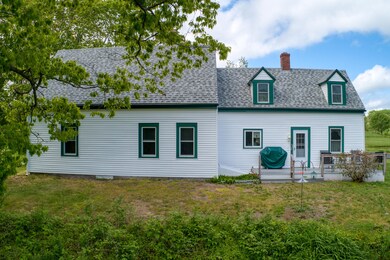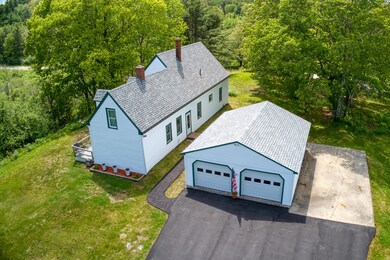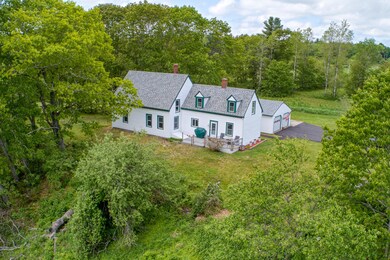
$416,000
- 3 Beds
- 1.5 Baths
- 1,512 Sq Ft
- 15 Feylers Corner Rd
- Waldoboro, ME
Set on a well landscaped corner lot, This 2005 custom-built reproduction Cape is thoughtfully designed with classic New England style in mind, perfect for anyone dreaming of a character filled home!Inside, you'll find freshly refinished wide pine floors, detailed woodwork, and a striking three- flue chimney that includes both a fireplace and a wood stove, great for cozy evenings and back up
Jannika Bragg Cates Real Estate
