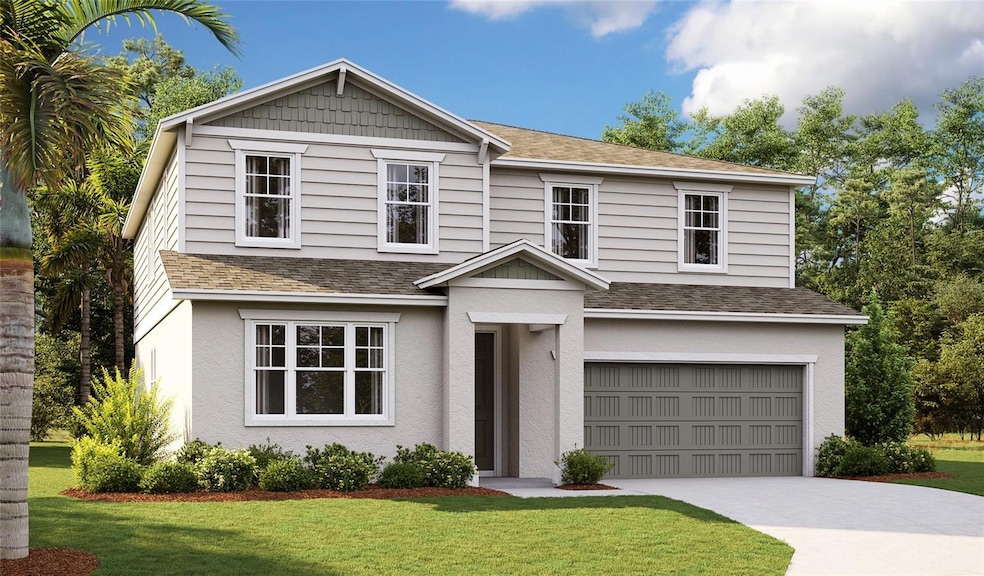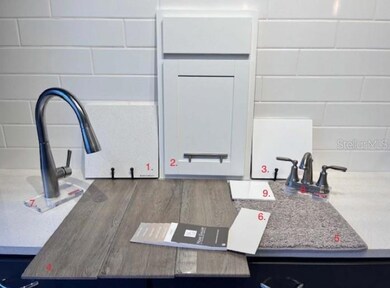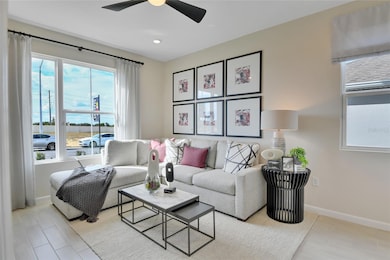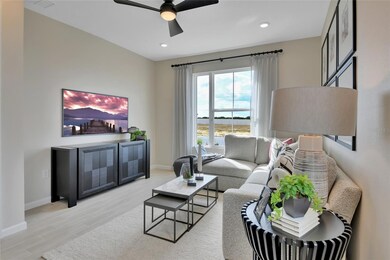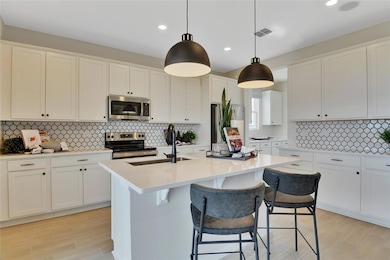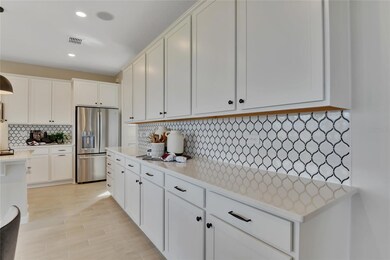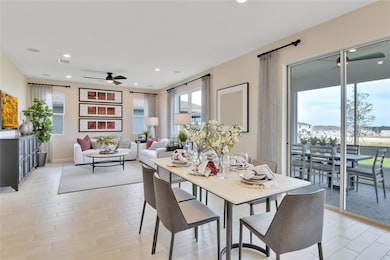
1026 Wisteria Way Dundee, FL 33838
Dundee NeighborhoodEstimated payment $2,882/month
Highlights
- Under Construction
- High Ceiling
- Covered patio or porch
- Open Floorplan
- Solid Surface Countertops
- 2 Car Attached Garage
About This Home
Under Construction. Explore this must-see Ammolite home! Included features: an inviting covered entry; an impressive guest suite boasting a living room, a bedroom and a bathroom; a spacious great room; a well-appointed kitchen offering 42" cabinets, quartz countertops, a center island and a walk-in pantry; an open dining area; an airy loft; a lavish primary suite showcasing a generous walk-in closet and a private bath; a convenient laundry with storage; an extended covered patio and a 2-car garage. This could be your dream home! 1x capital contribution fee of $350. * SAMPLE PHOTOS Actual homes as constructed may not contain the features and layouts depicted and may vary from image(s).
Open House Schedule
-
Sunday, May 11, 202512:00 to 6:00 pm5/11/2025 12:00:00 PM +00:005/11/2025 6:00:00 PM +00:00Go to model home at 1212 Daisy Hill Avenue Dundee, FL 33844.Add to Calendar
-
Wednesday, May 14, 202511:00 am to 5:00 pm5/14/2025 11:00:00 AM +00:005/14/2025 5:00:00 PM +00:00Go to model home at 1212 Daisy Hill Avenue Dundee, FL 33844.Add to Calendar
Home Details
Home Type
- Single Family
Year Built
- Built in 2025 | Under Construction
Lot Details
- 7,945 Sq Ft Lot
- North Facing Home
- Irrigation Equipment
- Property is zoned 0000
HOA Fees
- $102 Monthly HOA Fees
Parking
- 2 Car Attached Garage
- Garage Door Opener
Home Design
- Home is estimated to be completed on 8/31/25
- Block Foundation
- Slab Foundation
- Shingle Roof
- Stucco
Interior Spaces
- 3,030 Sq Ft Home
- 2-Story Property
- Open Floorplan
- High Ceiling
- Sliding Doors
- Combination Dining and Living Room
- Fire and Smoke Detector
- Laundry Room
Kitchen
- Range
- Microwave
- Dishwasher
- Solid Surface Countertops
- Disposal
Flooring
- Carpet
- Ceramic Tile
Bedrooms and Bathrooms
- 5 Bedrooms
- Split Bedroom Floorplan
- Walk-In Closet
Outdoor Features
- Covered patio or porch
Utilities
- Central Heating and Cooling System
- Electric Water Heater
Community Details
- Garrison Property Services, Llc Association, Phone Number (863) 353-2558
- Built by Richmond American Homes
- Seasons At Bella Vista Subdivision, Ammolite Floorplan
Listing and Financial Details
- Visit Down Payment Resource Website
- Tax Lot 107
- Assessor Parcel Number 27-28-28-847503-001070
Map
Home Values in the Area
Average Home Value in this Area
Property History
| Date | Event | Price | Change | Sq Ft Price |
|---|---|---|---|---|
| 05/09/2025 05/09/25 | Price Changed | $442,790 | +0.5% | $146 / Sq Ft |
| 05/08/2025 05/08/25 | Price Changed | $440,790 | 0.0% | $145 / Sq Ft |
| 05/02/2025 05/02/25 | For Sale | $440,790 | -2.2% | $145 / Sq Ft |
| 04/30/2025 04/30/25 | For Sale | $450,790 | -- | $149 / Sq Ft |
Similar Homes in Dundee, FL
Source: Stellar MLS
MLS Number: S5125931
