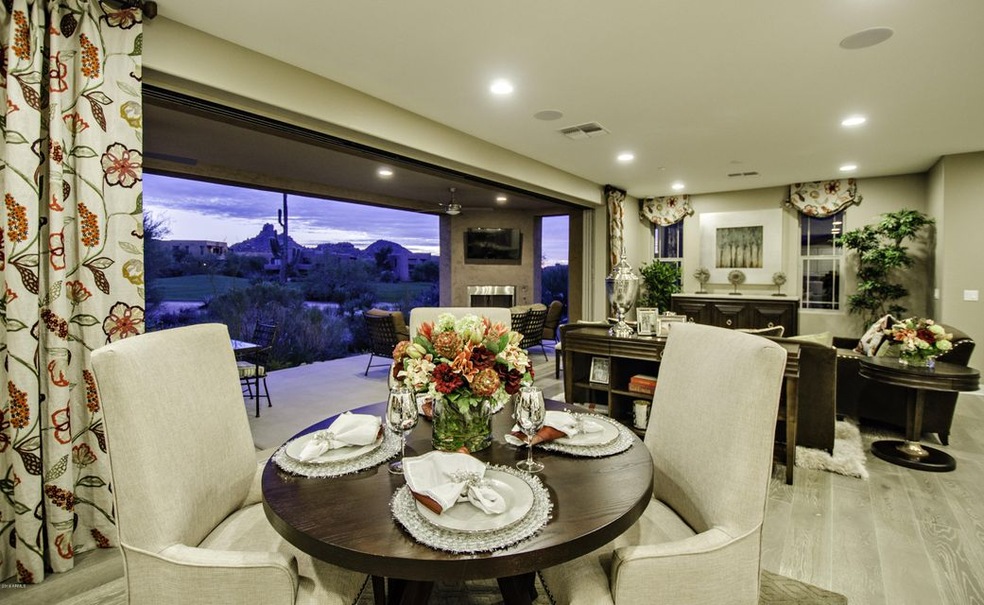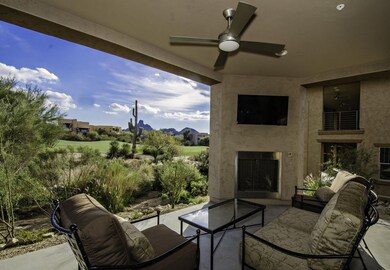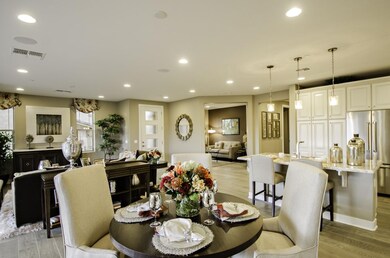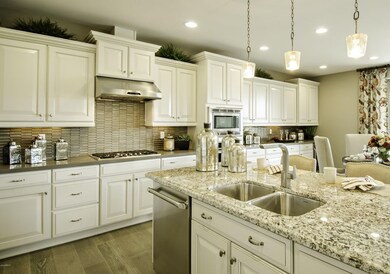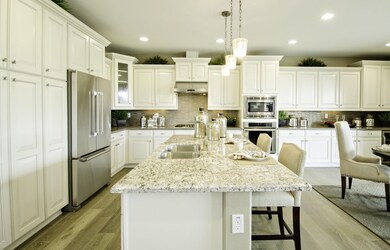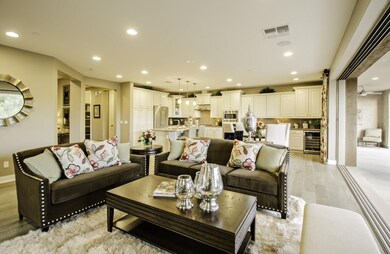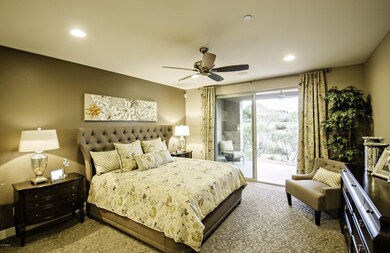
10260 E White Feather Ln Unit 1031 Scottsdale, AZ 85262
Troon North NeighborhoodEstimated Value: $909,000 - $976,000
Highlights
- Outdoor Fireplace
- Dual Vanity Sinks in Primary Bathroom
- Heating Available
- Sonoran Trails Middle School Rated A-
- Kitchen Island
About This Home
As of September 2017NEW CONSTRUCTION- Welcome to resort-style living at The Ridge at Troon North. Located just inside the entrance of the Troon North Golf Course, this unique development of 65 condos captures sensational fairway views, enchanting desert landscape, and Pinnacle Peak summit. Five brand new designs offer spacious open layouts and unparalleled outdoor space. Don't miss this fantastic lot! Ground floor, 2 bedroom plus den or optional third bedroom layout with stunning golf course, Pinnacle Peak and desert views. Price includes multi-slide door and fireplace on the patio. Construction on this home has not begun so Buyer may still choose all interior finishes. Please note, photos of furnished home reflect plan 4 model home not the subject property.
Property Details
Home Type
- Condominium
Est. Annual Taxes
- $2,014
Year Built
- Built in 2016
Lot Details
- 1,742
HOA Fees
Parking
- 2 Car Garage
Home Design
- Wood Frame Construction
- Concrete Roof
- Stucco
Interior Spaces
- 1,909 Sq Ft Home
- 2-Story Property
- Fireplace
Kitchen
- Gas Cooktop
- Built-In Microwave
- Kitchen Island
Bedrooms and Bathrooms
- 2 Bedrooms
- Primary Bathroom is a Full Bathroom
- 2 Bathrooms
- Dual Vanity Sinks in Primary Bathroom
Schools
- Desert Sun Academy Elementary School
- Sonoran Trails Middle School
- Cactus Shadows High School
Additional Features
- Outdoor Fireplace
- Desert faces the front and back of the property
- Heating Available
Community Details
- Association fees include roof repair, insurance, sewer, ground maintenance, street maintenance, trash, water, maintenance exterior
- First Service Res. Association, Phone Number (480) 551-4371
- Troon North Assoc. Association, Phone Number (480) 682-4995
- Association Phone (480) 682-4995
- Built by Family Development
- Ridge At Troon North Condominium Subdivision, Plan 4
Listing and Financial Details
- Tax Lot 1031
- Assessor Parcel Number 216-75-096
Ownership History
Purchase Details
Purchase Details
Home Financials for this Owner
Home Financials are based on the most recent Mortgage that was taken out on this home.Similar Homes in Scottsdale, AZ
Home Values in the Area
Average Home Value in this Area
Purchase History
| Date | Buyer | Sale Price | Title Company |
|---|---|---|---|
| Oconnor Robert P | $775,000 | Lawyers Title Of Arizona Inc | |
| Turnau Christopher | $614,707 | First American Title Insuran |
Mortgage History
| Date | Status | Borrower | Loan Amount |
|---|---|---|---|
| Previous Owner | Turnau Christopher | $424,100 |
Property History
| Date | Event | Price | Change | Sq Ft Price |
|---|---|---|---|---|
| 09/25/2017 09/25/17 | Sold | $614,707 | +22.5% | $322 / Sq Ft |
| 01/06/2017 01/06/17 | Pending | -- | -- | -- |
| 11/04/2016 11/04/16 | For Sale | $501,900 | -- | $263 / Sq Ft |
Tax History Compared to Growth
Tax History
| Year | Tax Paid | Tax Assessment Tax Assessment Total Assessment is a certain percentage of the fair market value that is determined by local assessors to be the total taxable value of land and additions on the property. | Land | Improvement |
|---|---|---|---|---|
| 2025 | $2,485 | $45,117 | -- | -- |
| 2024 | $2,377 | $42,969 | -- | -- |
| 2023 | $2,377 | $67,050 | $13,410 | $53,640 |
| 2022 | $2,289 | $56,360 | $11,270 | $45,090 |
| 2021 | $2,486 | $55,270 | $11,050 | $44,220 |
| 2020 | $2,442 | $44,500 | $8,900 | $35,600 |
| 2019 | $2,369 | $46,760 | $9,350 | $37,410 |
| 2018 | $417 | $8,775 | $8,775 | $0 |
| 2017 | $402 | $8,775 | $8,775 | $0 |
Agents Affiliated with this Home
-
Kayla Fertal
K
Seller's Agent in 2017
Kayla Fertal
Compass
(480) 709-9220
2 in this area
85 Total Sales
-
Keith Mishkin

Seller Co-Listing Agent in 2017
Keith Mishkin
Cambridge Properties
(602) 787-6328
166 Total Sales
-
Taylor Jennings

Buyer's Agent in 2017
Taylor Jennings
Real Broker
(480) 290-3820
57 Total Sales
Map
Source: Arizona Regional Multiple Listing Service (ARMLS)
MLS Number: 5521463
APN: 216-75-096
- 10260 E White Feather Ln Unit 1022
- 10260 E White Feather Ln Unit 1038
- 10260 E White Feather Ln Unit 2003
- 10222 E Southwind Ln Unit 1054
- 28990 N White Feather Ln Unit 185
- 28990 N White Feather Ln Unit 121
- 28990 N White Feather Ln Unit 182
- 10379 E White Feather Ln
- 9913 E Quarry Trail
- 10267 E Cinder Cone Trail
- 9866 E Monument Dr Unit 307
- 10284 E Running Deer Trail
- 9926 E Hidden Green Dr
- 28080 N 101st St Unit 116
- 10283 E Running Deer Trail
- 28503 N 104th Way Unit 1
- 10010 E Blue Sky Dr
- 162xx5 E Skinner Dr Unit 5
- 10493 E Skinner Dr Unit 69
- 10057 E Blue Sky Dr
- 10260 E White Feather Ln Unit 2027
- 10260 E White Feather Ln Unit 2050
- 10260 E White Feather Ln Unit 1035
- 10260 E White Feather Ln Unit 2030
- 10260 E White Feather Ln Unit 2031
- 10260 E White Feather Ln Unit 2036
- 10260 E White Feather Ln Unit 1050
- 10260 E White Feather Ln Unit 1026
- 10260 E White Feather Ln Unit 2047
- 10260 E White Feather Ln Unit 2023
- 10260 E White Feather Ln Unit 1019
- 10260 E White Feather Ln Unit 1032
- 10260 E White Feather Ln Unit 1031
- 10260 E White Feather Ln Unit 2022
- 10260 E White Feather Ln Unit 2039
- 10260 E White Feather Ln Unit 1020
- 10260 E White Feather Ln Unit 2037
- 10260 E White Feather Ln Unit 1037
- 10260 E White Feather Ln Unit 1034
- 10260 E White Feather Ln Unit 2042
