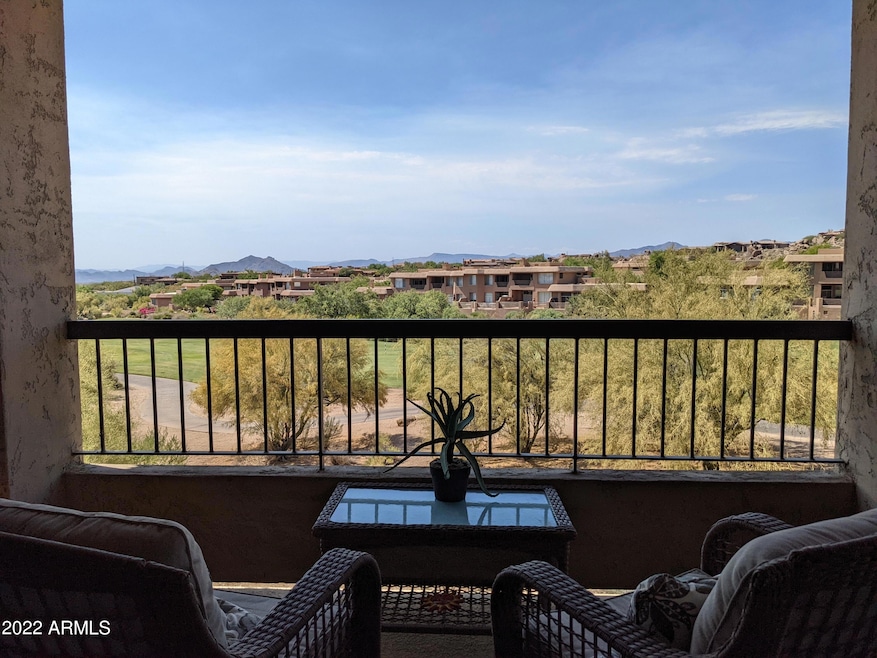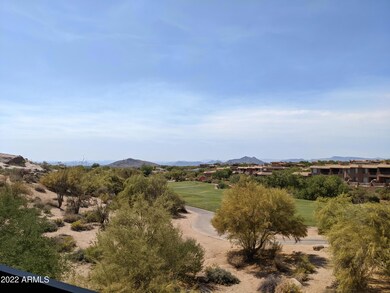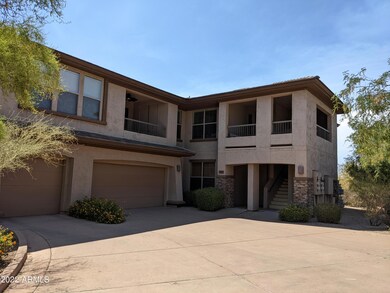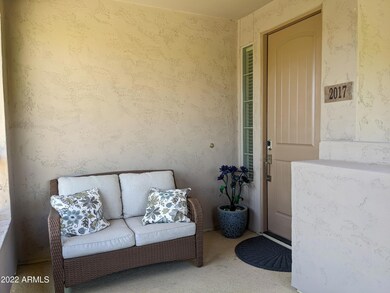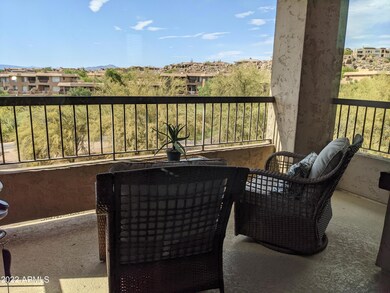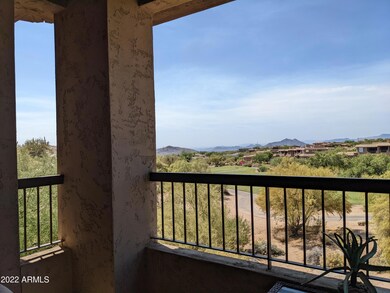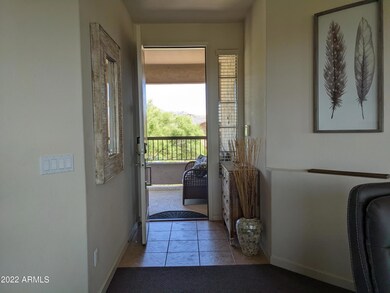10260 E White Feather Ln Unit 2017 Scottsdale, AZ 85262
Troon North NeighborhoodHighlights
- On Golf Course
- Fitness Center
- Gated Community
- Sonoran Trails Middle School Rated A-
- Unit is on the top floor
- Mountain View
About This Home
Welcome to the gated community at Ridge at Troon North! Beautifully furnished 2 Beds/2 Baths PLUS den & 2 Car Garage. Premium Mountain VIEWS and magnificent Sunsets on the Troon North Golf Course. Open split floor plan with den with a desk and murphy bed for extra guests. Spacious open kitchen with black appliances, beautiful granite countertops and breakfast bar. Great Room with gas fireplace. Large master suite with King bed, walk in shower, soaking tub, double sinks. Enjoy Arizona's beautiful weather while enjoying the Heated Community Pool, Spa, Fitness Center & Tennis/Pickleball Courts. Within walking distance to the Troon North Golf Club plus minutes to hiking/biking trails, shopping and dining.
Listing Agent
Realty ONE Group Brokerage Email: yvonne@yvonneshort.net License #SA626932000 Listed on: 06/21/2022
Condo Details
Home Type
- Condominium
Est. Annual Taxes
- $1,928
Year Built
- Built in 2007
Lot Details
- On Golf Course
- Two or More Common Walls
- Desert faces the front and back of the property
Parking
- 2 Car Garage
- Detached Carport Space
- Oversized Parking
- Unassigned Parking
Home Design
- Wood Frame Construction
- Tile Roof
- Stone Exterior Construction
- Stucco
Interior Spaces
- 1,646 Sq Ft Home
- 2-Story Property
- Furnished
- Ceiling Fan
- Gas Fireplace
- Living Room with Fireplace
- Mountain Views
Kitchen
- Eat-In Kitchen
- Built-In Microwave
- Granite Countertops
Flooring
- Carpet
- Tile
Bedrooms and Bathrooms
- 2 Bedrooms
- Primary Bathroom is a Full Bathroom
- 2 Bathrooms
- Double Vanity
- Bathtub With Separate Shower Stall
Laundry
- Laundry in unit
- Dryer
- Washer
Outdoor Features
- Balcony
- Covered Patio or Porch
Location
- Unit is on the top floor
Schools
- Desert Sun Academy Elementary School
- Sonoran Trails Middle School
- Cactus Shadows High School
Utilities
- Central Air
- Heating Available
- Water Softener
- High Speed Internet
- Cable TV Available
Listing and Financial Details
- Rent includes internet, electricity, gas, water, utility caps apply, sewer, repairs, linen, garbage collection, dishes, cable TV
- 1-Month Minimum Lease Term
- Tax Lot 2017
- Assessor Parcel Number 216-72-940
Community Details
Overview
- Property has a Home Owners Association
- Ridge At Troon North Association, Phone Number (480) 551-4371
- Built by Custom
- Ridge At Troon North Condominium Subdivision
Recreation
- Golf Course Community
- Tennis Courts
- Fitness Center
- Heated Community Pool
- Community Spa
- Children's Pool
Security
- Gated Community
Map
Source: Arizona Regional Multiple Listing Service (ARMLS)
MLS Number: 6420841
APN: 216-72-940
- 10260 E White Feather Ln Unit 1050
- 10260 E White Feather Ln Unit 2003
- 10299 E White Feather Ln
- 28524 N 102nd Way
- 28990 N White Feather Ln Unit 182
- 28990 N White Feather Ln Unit 174
- 10212 E White Feather Ln
- 10321 E White Feather Ln
- 28444 N 101st Place
- 28432 N 101st Place
- 10139 E Cinder Cone Trail Unit 39
- 10267 E Cinder Cone Trail
- 10284 E Running Deer Trail
- 28080 N 101st St Unit 116
- 28503 N 104th Way Unit 1
- 9846 E Hidden Green Dr
- 162xx5 E Skinner Dr Unit 5
- 10448 E Skinner Dr
- 10471 E White Feather Ln
- 10567 E Mark Ln
- 10260 E White Feather Ln Unit 2038
- 10260 E White Feather Ln Unit 2050
- 10260 E White Feather Ln Unit 2047
- 10260 E White Feather Ln Unit 1025
- 10260 E White Feather Ln Unit 2030
- 10222 E Southwind Ln Unit 1009
- 10222 E Southwind Ln Unit 1027
- 10222 E Southwind Ln Unit 1008
- 28543 N 102nd Place Unit ID1255446P
- 28990 N White Feather Ln Unit 168
- 28990 N White Feather Ln Unit 150
- 28444 N 101st Place
- 10448 E Skinner Dr
- 9796 E Gamble Ln
- 10420 E Morning Vista Ln
- 28743 N 106th Place
- 9671 E Monument Dr
- 9687 E Balancing Rock Rd
- 29599 N 106th Place
- 10837 E Running Deer Trail
