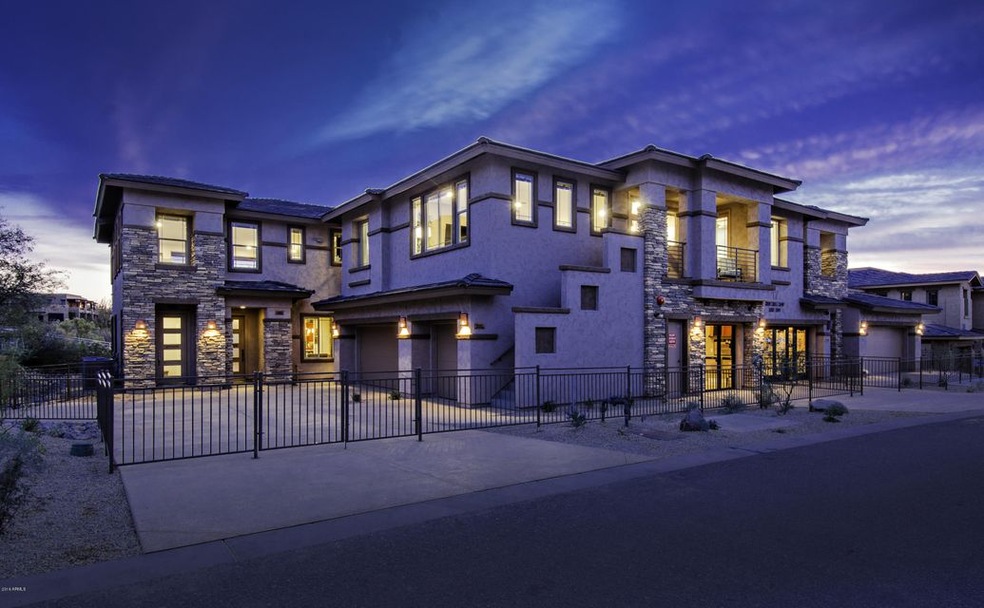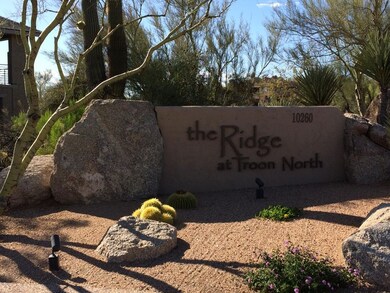
10260 E White Feather Ln Unit 2042 Scottsdale, AZ 85262
Troon North NeighborhoodEstimated Value: $609,000 - $833,000
Highlights
- Golf Course Community
- Fitness Center
- Santa Barbara Architecture
- Sonoran Trails Middle School Rated A-
- Gated Community
- End Unit
About This Home
As of August 2016NEW BUILDER - BRAND NEW DESIGNS! This Beautiful Builder SPEC is waiting on your buyer! With 30 homes already SOLD, these brand new designs for The Ridge at Troon North are selling fast! Hurry in to secure yours today... Our GORGEOUS Models are now open daily!
Last Agent to Sell the Property
Keller Williams Arizona Realty License #SA507503000 Listed on: 05/16/2016

Last Buyer's Agent
Victoria Kulszan
Platinum Living Realty License #SA507503000
Property Details
Home Type
- Condominium
Est. Annual Taxes
- $2,014
Year Built
- Built in 2016 | Under Construction
Lot Details
- Desert faces the front of the property
- End Unit
HOA Fees
Parking
- 1 Car Garage
- Garage Door Opener
Home Design
- Santa Barbara Architecture
- Wood Frame Construction
- Concrete Roof
- Stucco
Interior Spaces
- 1,381 Sq Ft Home
- 2-Story Property
- Ceiling height of 9 feet or more
- Double Pane Windows
- Low Emissivity Windows
Kitchen
- Breakfast Bar
- Gas Cooktop
- Built-In Microwave
- Kitchen Island
- Granite Countertops
Bedrooms and Bathrooms
- 2 Bedrooms
- Primary Bathroom is a Full Bathroom
- 2 Bathrooms
- Dual Vanity Sinks in Primary Bathroom
Outdoor Features
- Balcony
Schools
- Desert Sun Academy Elementary School
- Sonoran Trails Middle School
- Cactus Shadows High School
Utilities
- Refrigerated Cooling System
- Heating Available
- High Speed Internet
Listing and Financial Details
- Home warranty included in the sale of the property
- Tax Lot 2042
- Assessor Parcel Number 216-72-965
Community Details
Overview
- Association fees include roof repair, insurance, sewer, pest control, ground maintenance, street maintenance, front yard maint, trash, water, maintenance exterior
- First Service Res. Association, Phone Number (480) 551-4371
- Troon North Assoc. Association, Phone Number (480) 682-4995
- Association Phone (480) 682-4995
- Built by Family Development
- Ridge At Troon North Condominium Subdivision, Plan 1
Recreation
- Golf Course Community
- Fitness Center
- Heated Community Pool
- Community Spa
Security
- Gated Community
Ownership History
Purchase Details
Similar Homes in Scottsdale, AZ
Home Values in the Area
Average Home Value in this Area
Purchase History
| Date | Buyer | Sale Price | Title Company |
|---|---|---|---|
| Kaura Arron | $507,117 | First American Title Ins Co |
Mortgage History
| Date | Status | Borrower | Loan Amount |
|---|---|---|---|
| Open | Ekeoma Stella | $252,000 | |
| Closed | Ekeoma Stella | $254,000 |
Property History
| Date | Event | Price | Change | Sq Ft Price |
|---|---|---|---|---|
| 08/15/2016 08/15/16 | Sold | $319,900 | 0.0% | $232 / Sq Ft |
| 05/23/2016 05/23/16 | Pending | -- | -- | -- |
| 05/16/2016 05/16/16 | For Sale | $319,900 | -- | $232 / Sq Ft |
Tax History Compared to Growth
Tax History
| Year | Tax Paid | Tax Assessment Tax Assessment Total Assessment is a certain percentage of the fair market value that is determined by local assessors to be the total taxable value of land and additions on the property. | Land | Improvement |
|---|---|---|---|---|
| 2025 | $1,485 | $31,802 | -- | -- |
| 2024 | $1,434 | $30,288 | -- | -- |
| 2023 | $1,434 | $45,510 | $9,100 | $36,410 |
| 2022 | $1,377 | $39,460 | $7,890 | $31,570 |
| 2021 | $1,529 | $38,730 | $7,740 | $30,990 |
| 2020 | $1,504 | $33,460 | $6,690 | $26,770 |
| 2019 | $1,457 | $34,860 | $6,970 | $27,890 |
| 2018 | $1,413 | $30,410 | $6,080 | $24,330 |
| 2017 | $1,356 | $28,700 | $5,740 | $22,960 |
Agents Affiliated with this Home
-
Victoria Kulszan

Seller's Agent in 2016
Victoria Kulszan
Keller Williams Arizona Realty
(480) 540-2446
1 in this area
11 Total Sales
-
Keith Mishkin

Seller Co-Listing Agent in 2016
Keith Mishkin
Cambridge Properties
(602) 787-6328
165 Total Sales
Map
Source: Arizona Regional Multiple Listing Service (ARMLS)
MLS Number: 5457848
APN: 216-75-139
- 10260 E White Feather Ln Unit 1022
- 10260 E White Feather Ln Unit 2003
- 10222 E Southwind Ln Unit 1054
- 28990 N White Feather Ln Unit 185
- 28990 N White Feather Ln Unit 121
- 28990 N White Feather Ln Unit 182
- 10379 E White Feather Ln
- 9913 E Quarry Trail
- 10267 E Cinder Cone Trail
- 9866 E Monument Dr Unit 307
- 10284 E Running Deer Trail
- 9926 E Hidden Green Dr
- 28080 N 101st St Unit 116
- 10283 E Running Deer Trail
- 28503 N 104th Way Unit 1
- 10010 E Blue Sky Dr
- 162xx5 E Skinner Dr Unit 5
- 10493 E Skinner Dr Unit 69
- 10057 E Blue Sky Dr
- 10471 E White Feather Ln
- 10260 E White Feather Ln Unit 2027
- 10260 E White Feather Ln Unit 2050
- 10260 E White Feather Ln Unit 1035
- 10260 E White Feather Ln Unit 2030
- 10260 E White Feather Ln Unit 2031
- 10260 E White Feather Ln Unit 2036
- 10260 E White Feather Ln Unit 1050
- 10260 E White Feather Ln Unit 1026
- 10260 E White Feather Ln Unit 2047
- 10260 E White Feather Ln Unit 2023
- 10260 E White Feather Ln Unit 1019
- 10260 E White Feather Ln Unit 1032
- 10260 E White Feather Ln Unit 1031
- 10260 E White Feather Ln Unit 2022
- 10260 E White Feather Ln Unit 2039
- 10260 E White Feather Ln Unit 1020
- 10260 E White Feather Ln Unit 2037
- 10260 E White Feather Ln Unit 1037
- 10260 E White Feather Ln Unit 1034
- 10260 E White Feather Ln Unit 2042

