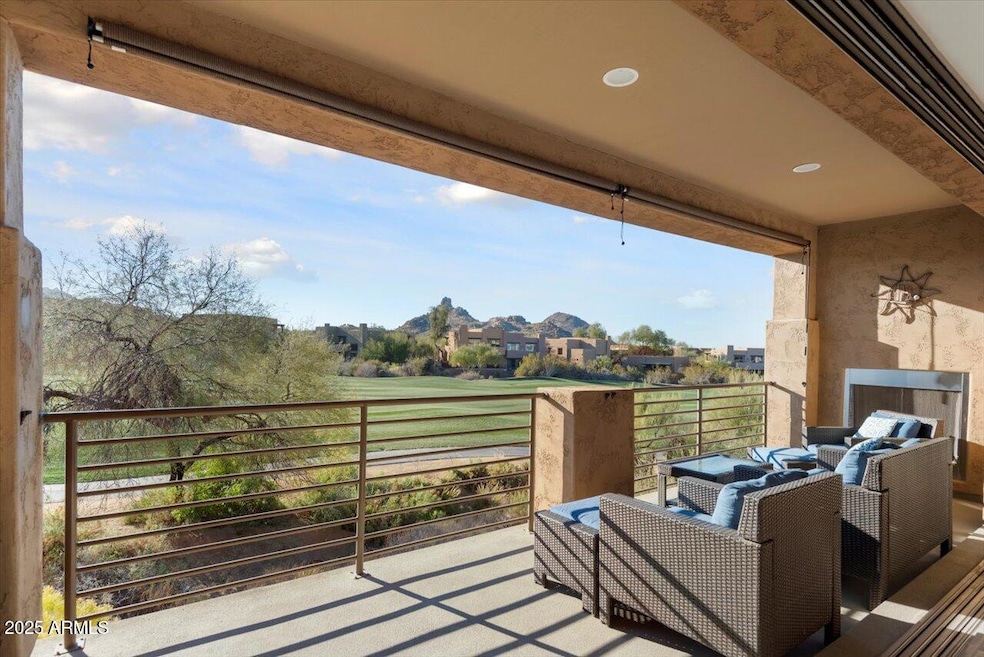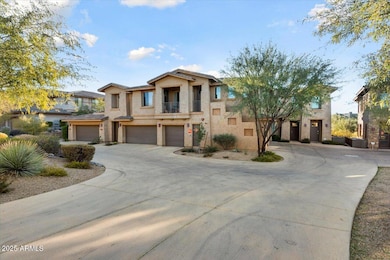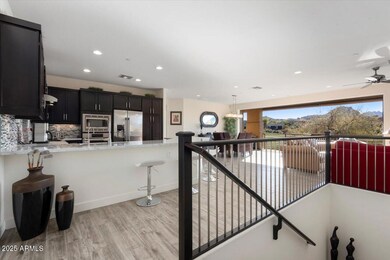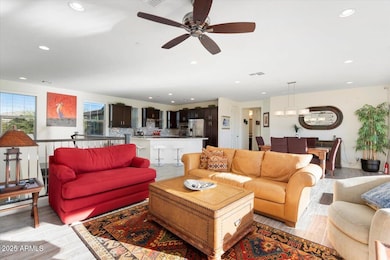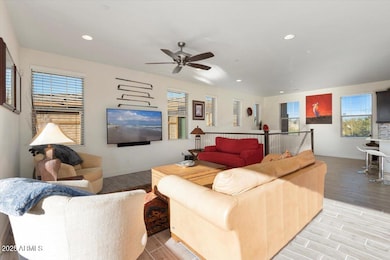10260 E White Feather Ln Unit 2047 Scottsdale, AZ 85262
Troon North NeighborhoodHighlights
- On Golf Course
- Community Cabanas
- Unit is on the top floor
- Sonoran Trails Middle School Rated A-
- Fitness Center
- Gated Community
About This Home
Fully furnished, SEASONAL rental! MONTHLY RENTAL RATES AS FOLLOWS: (DEC- MAR $8,995) (APR-MAY $6,995, JUN-AUG $4,495) (SEP-NOV $6,995). Located overlooking the 9th Fairway of Monument course at the renowned Troon North Golf Club. Walk to the Troon North Golf Clubhouse and select from two 18 hole Courses and an amazing restaurant. Relax in this 3 bedroom, 2 bathroom condo featuring a floor to ceiling retracting slider, a modern open plan floor plan which is elevated over the luscious Arizona landscape, fairway view, and dramatic Pinnacle Peak Mountain view. Capture your own ''Starry Night.'' The home has been thoughtfully appointed with furnishings both inside and out for your convenience, all you have to do is turn the key! Truly masterpiece living. You won't want to leave.
Condo Details
Home Type
- Condominium
Est. Annual Taxes
- $2,742
Year Built
- Built in 2016
Lot Details
- On Golf Course
- Wrought Iron Fence
Parking
- 2 Car Detached Garage
- Shared Driveway
Home Design
- Wood Frame Construction
- Tile Roof
- Concrete Roof
- Stucco
Interior Spaces
- 1,936 Sq Ft Home
- 2-Story Property
- Furnished
- Ceiling Fan
- Gas Fireplace
- Solar Screens
- Mountain Views
Kitchen
- Breakfast Bar
- Gas Cooktop
- Built-In Microwave
Flooring
- Carpet
- Tile
Bedrooms and Bathrooms
- 3 Bedrooms
- 2 Bathrooms
- Double Vanity
Laundry
- Laundry in unit
- Dryer
- Washer
Outdoor Features
- Covered Patio or Porch
- Outdoor Fireplace
- Built-In Barbecue
Location
- Unit is on the top floor
Schools
- Desert Sun Academy Elementary School
- Sonoran Trails Middle School
- Cactus Shadows High School
Utilities
- Central Air
- Heating System Uses Natural Gas
- High Speed Internet
- Cable TV Available
Listing and Financial Details
- Rent includes internet, electricity, gas, water, sewer, garbage collection, dishes, cable TV
- 1-Month Minimum Lease Term
- Tax Lot 2047
- Assessor Parcel Number 216-75-144
Community Details
Overview
- Property has a Home Owners Association
- Ridge At Troon North Association, Phone Number (480) 551-4300
- Built by Family Development Homes
- Ridge At Troon North Condominium Amd Subdivision
Recreation
- Fitness Center
- Community Cabanas
- Fenced Community Pool
- Community Spa
- Children's Pool
- Bike Trail
Pet Policy
- No Pets Allowed
Security
- Gated Community
Map
Source: Arizona Regional Multiple Listing Service (ARMLS)
MLS Number: 6816068
APN: 216-75-144
- 10260 E White Feather Ln Unit 1050
- 10260 E White Feather Ln Unit 1022
- 10260 E White Feather Ln Unit 2003
- 10222 E Southwind Ln Unit 1018
- 10299 E White Feather Ln
- 28524 N 102nd Way
- 28990 N White Feather Ln Unit 126
- 10212 E White Feather Ln
- 10321 E White Feather Ln
- 28444 N 101st Place
- 28432 N 101st Place
- 10139 E Cinder Cone Trail Unit 39
- 10267 E Cinder Cone Trail
- 29206 N 101st St
- 10284 E Running Deer Trail
- 28080 N 101st St Unit 116
- 28503 N 104th Way Unit 1
- 9846 E Hidden Green Dr
- 162xx5 E Skinner Dr Unit 5
- 10448 E Skinner Dr
- 10260 E White Feather Ln Unit 2030
- 10260 E White Feather Ln Unit 1025
- 10260 E White Feather Ln Unit 2050
- 10260 E White Feather Ln Unit 2038
- 10260 E White Feather Ln Unit 2017
- 10222 E Southwind Ln Unit 1027
- 10222 E Southwind Ln Unit 1009
- 10222 E Southwind Ln Unit 1008
- 28543 N 102nd Place Unit ID1255446P
- 28990 N White Feather Ln Unit 168
- 28990 N White Feather Ln Unit 150
- 28444 N 101st Place
- 10448 E Skinner Dr
- 9796 E Gamble Ln
- 10420 E Morning Vista Ln
- 28743 N 106th Place
- 9687 E Balancing Rock Rd
- 29599 N 106th Place
- 10837 E Running Deer Trail
- 28695 N 94th Place
