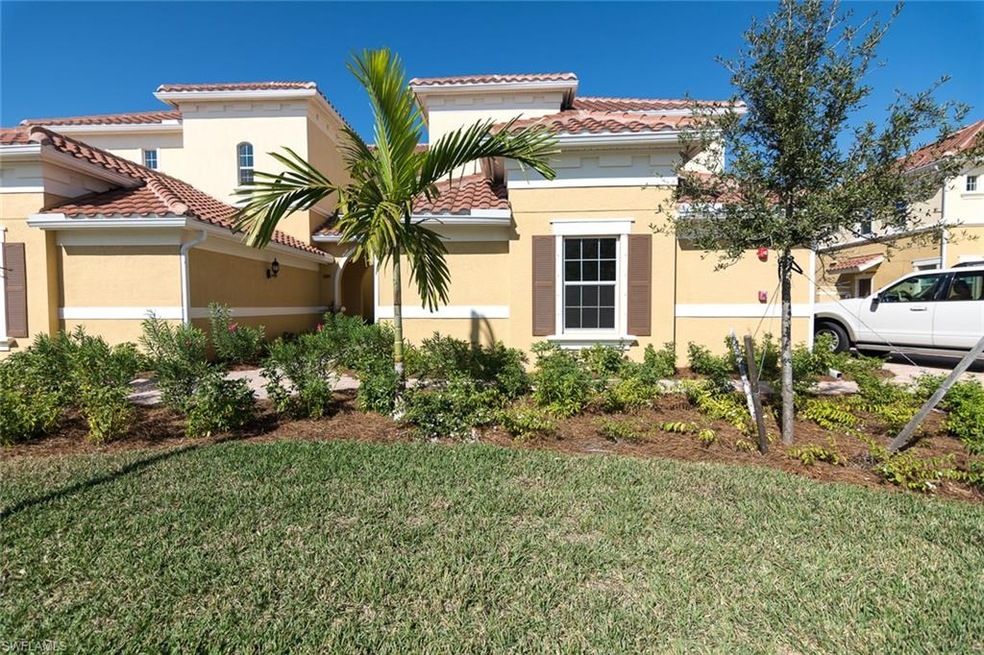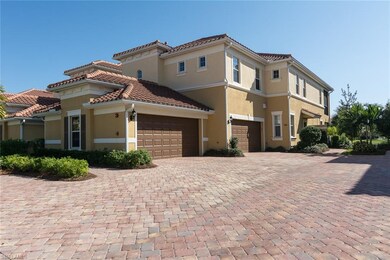
10261 Glastonbury Cir Unit 202 Fort Myers, FL 33913
Arborwood NeighborhoodHighlights
- Lake Front
- Gated with Attendant
- Vaulted Ceiling
- Golf Course Community
- Clubhouse
- Great Room
About This Home
As of March 20223 bedrooms PLUS A DEN, 2.5 baths and attached 2 car garage.
Last Agent to Sell the Property
Realty One Group MVP License #NAPLES-251501831 Listed on: 09/30/2018
Co-Listed By
Dennis Brown
INACTIVE AGENT ACCT License #NAPLES-249523153
Home Details
Home Type
- Single Family
Est. Annual Taxes
- $1,786
Year Built
- Built in 2016
Lot Details
- 4,417 Sq Ft Lot
- Lake Front
- Northwest Facing Home
- Gated Home
- Sprinkler System
HOA Fees
Parking
- 2 Car Attached Garage
- Automatic Garage Door Opener
- Deeded Parking
Property Views
- Lake
- Golf Course
Home Design
- Concrete Block With Brick
- Stucco
- Tile
Interior Spaces
- 2,297 Sq Ft Home
- 2-Story Property
- Vaulted Ceiling
- Shutters
- Single Hung Windows
- Great Room
- Breakfast Room
- Family or Dining Combination
- Den
- Screened Porch
- Fire and Smoke Detector
Kitchen
- Breakfast Bar
- Range
- Microwave
- Ice Maker
- Dishwasher
- Disposal
Flooring
- Carpet
- Tile
Bedrooms and Bathrooms
- 3 Bedrooms
- Split Bedroom Floorplan
- Walk-In Closet
- Dual Sinks
- Bathtub With Separate Shower Stall
Laundry
- Laundry Room
- Dryer
- Washer
Schools
- School Choice Elementary And Middle School
- School Choice High School
Utilities
- Central Heating and Cooling System
- Underground Utilities
- High Speed Internet
- Cable TV Available
Listing and Financial Details
- Assessor Parcel Number 14-45-25-P2-02811.0202
Community Details
Overview
- Low-Rise Condominium
Recreation
- Golf Course Community
- Tennis Courts
- Exercise Course
- Community Pool or Spa Combo
- Putting Green
- Bike Trail
Additional Features
- Clubhouse
- Gated with Attendant
Ownership History
Purchase Details
Home Financials for this Owner
Home Financials are based on the most recent Mortgage that was taken out on this home.Purchase Details
Home Financials for this Owner
Home Financials are based on the most recent Mortgage that was taken out on this home.Purchase Details
Home Financials for this Owner
Home Financials are based on the most recent Mortgage that was taken out on this home.Purchase Details
Similar Homes in Fort Myers, FL
Home Values in the Area
Average Home Value in this Area
Purchase History
| Date | Type | Sale Price | Title Company |
|---|---|---|---|
| Warranty Deed | $525,000 | Bonita Title | |
| Warranty Deed | $278,000 | Paraside Coast Title & Escro | |
| Special Warranty Deed | $299,000 | Pgp Title Of Florida Inc | |
| Special Warranty Deed | $250,500 | Pgp Title Of Florida Inc |
Mortgage History
| Date | Status | Loan Amount | Loan Type |
|---|---|---|---|
| Open | $420,000 | Credit Line Revolving | |
| Previous Owner | $224,250 | New Conventional |
Property History
| Date | Event | Price | Change | Sq Ft Price |
|---|---|---|---|---|
| 03/07/2022 03/07/22 | Sold | $565,000 | +2.7% | $274 / Sq Ft |
| 03/07/2022 03/07/22 | Pending | -- | -- | -- |
| 01/07/2022 01/07/22 | For Sale | $550,000 | +97.8% | $266 / Sq Ft |
| 12/31/2018 12/31/18 | Sold | $278,000 | -7.3% | $121 / Sq Ft |
| 12/21/2018 12/21/18 | Pending | -- | -- | -- |
| 12/07/2018 12/07/18 | Price Changed | $300,000 | -3.2% | $131 / Sq Ft |
| 12/05/2018 12/05/18 | For Sale | $310,000 | 0.0% | $135 / Sq Ft |
| 11/30/2018 11/30/18 | Pending | -- | -- | -- |
| 09/30/2018 09/30/18 | For Sale | $310,000 | -- | $135 / Sq Ft |
Tax History Compared to Growth
Tax History
| Year | Tax Paid | Tax Assessment Tax Assessment Total Assessment is a certain percentage of the fair market value that is determined by local assessors to be the total taxable value of land and additions on the property. | Land | Improvement |
|---|---|---|---|---|
| 2024 | $8,822 | $493,233 | -- | $493,233 |
| 2023 | $8,822 | $449,115 | $0 | $449,115 |
| 2022 | $6,732 | $294,315 | $0 | $0 |
| 2021 | $6,157 | $267,559 | $0 | $267,559 |
| 2020 | $5,980 | $253,555 | $0 | $253,555 |
| 2019 | $6,070 | $253,555 | $0 | $253,555 |
| 2018 | $5,948 | $245,480 | $0 | $245,480 |
| 2017 | $6,641 | $267,283 | $0 | $267,283 |
| 2016 | $1,786 | $37,690 | $0 | $37,690 |
| 2015 | $2,297 | $34,000 | $0 | $34,000 |
| 2014 | $2,323 | $33,500 | $0 | $33,500 |
Agents Affiliated with this Home
-
Cyndi Myers

Seller's Agent in 2022
Cyndi Myers
EXP Realty LLC
(239) 887-2635
45 in this area
123 Total Sales
-
Debra McAlister-Brown, P.A.

Seller's Agent in 2018
Debra McAlister-Brown, P.A.
Realty One Group MVP
(239) 898-9933
62 Total Sales
-
D
Seller Co-Listing Agent in 2018
Dennis Brown
INACTIVE AGENT ACCT
(239) 980-4458
-
Tammy Cook PA

Buyer's Agent in 2018
Tammy Cook PA
EXP Realty LLC
(239) 229-5145
6 in this area
177 Total Sales
Map
Source: Naples Area Board of REALTORS®
MLS Number: 218062729
APN: 14-45-25-P2-02811.0202
- 10231 Glastonbury Cir Unit 102
- 10240 Glastonbury Cir Unit 202
- 10230 Glastonbury Cir Unit 202
- 10271 Glastonbury Cir Unit 202
- 10370 Glastonbury Cir Unit 202
- 10390 Glastonbury Cir Unit 102
- 10381 Glastonbury Cir Unit 102
- 12132 Corcoran Place
- 10801 Glenhurst St
- 10840 Glenhurst St
- 11924 Five Waters Cir
- 10911 Glenhurst St
- 10817 Dennington Rd
- 10805 Dennington Rd
- 10135 Chesapeake Bay Dr
- 10947 Clarendon St
- 12735 Kingsmill Way
- 11728 Oakwood Preserve Place
- 12000 Five Waters Cir
- 12004 Five Waters Cir

