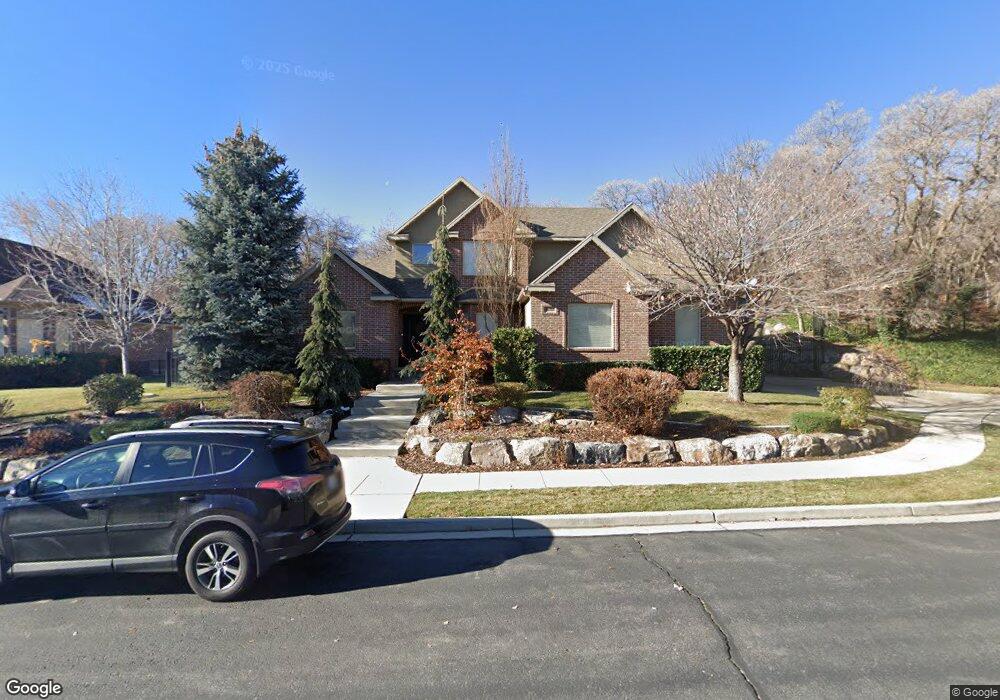10261 Mystic Hollow Highland, UT 84003
Estimated Value: $1,267,000 - $1,340,000
5
Beds
4
Baths
2,633
Sq Ft
$498/Sq Ft
Est. Value
About This Home
This home is located at 10261 Mystic Hollow, Highland, UT 84003 and is currently estimated at $1,310,833, approximately $497 per square foot. 10261 Mystic Hollow is a home located in Utah County with nearby schools including Highland Elementary School, Mountain Ridge Junior High School, and Lone Peak High School.
Ownership History
Date
Name
Owned For
Owner Type
Purchase Details
Closed on
Aug 27, 2025
Sold by
Shepherd Stormy Mikel and Vehnekamp Stormy M
Bought by
Shepherd Stormy M
Current Estimated Value
Purchase Details
Closed on
Apr 3, 2013
Sold by
Cahoon Benjamin P and Cahoon Kimberlee S
Bought by
Vehnekamp Stormy M
Home Financials for this Owner
Home Financials are based on the most recent Mortgage that was taken out on this home.
Original Mortgage
$320,000
Interest Rate
3.54%
Mortgage Type
New Conventional
Purchase Details
Closed on
Jan 3, 2007
Sold by
Cahoon Kimberlee S
Bought by
Cahoon Benjamin P and Cahoon Kimberlee S
Purchase Details
Closed on
Jan 2, 2007
Sold by
Cahoon Benjamin P
Bought by
Cahoon Kimberlee S
Purchase Details
Closed on
Sep 3, 2003
Sold by
High Country Apache Builders Inc
Bought by
Cahoon Benjamin P and Cahoon Kimberlee S
Home Financials for this Owner
Home Financials are based on the most recent Mortgage that was taken out on this home.
Original Mortgage
$322,700
Interest Rate
5.87%
Mortgage Type
Purchase Money Mortgage
Purchase Details
Closed on
Feb 5, 2003
Sold by
Mystic Cove Development
Bought by
Apache Builders Inc
Create a Home Valuation Report for This Property
The Home Valuation Report is an in-depth analysis detailing your home's value as well as a comparison with similar homes in the area
Home Values in the Area
Average Home Value in this Area
Purchase History
| Date | Buyer | Sale Price | Title Company |
|---|---|---|---|
| Shepherd Stormy M | -- | Title One | |
| Vehnekamp Stormy M | -- | Monutain Veiw Title | |
| Cahoon Benjamin P | -- | None Available | |
| Cahoon Kimberlee S | -- | None Available | |
| Cahoon Benjamin P | -- | Backman Stewart Title Servi | |
| Apache Builders Inc | -- | Backman Stewart Title Servi |
Source: Public Records
Mortgage History
| Date | Status | Borrower | Loan Amount |
|---|---|---|---|
| Previous Owner | Vehnekamp Stormy M | $320,000 | |
| Previous Owner | Cahoon Benjamin P | $322,700 |
Source: Public Records
Tax History Compared to Growth
Tax History
| Year | Tax Paid | Tax Assessment Tax Assessment Total Assessment is a certain percentage of the fair market value that is determined by local assessors to be the total taxable value of land and additions on the property. | Land | Improvement |
|---|---|---|---|---|
| 2025 | $4,409 | $616,275 | $517,300 | $603,200 |
| 2024 | $4,409 | $544,610 | $0 | $0 |
| 2023 | $4,019 | $535,535 | $0 | $0 |
| 2022 | $4,242 | $548,020 | $0 | $0 |
| 2021 | $3,865 | $743,800 | $335,300 | $408,500 |
| 2020 | $3,717 | $701,400 | $304,800 | $396,600 |
| 2019 | $3,486 | $688,300 | $304,800 | $383,500 |
| 2018 | $3,292 | $617,700 | $284,200 | $333,500 |
| 2017 | $3,308 | $331,320 | $0 | $0 |
| 2016 | $3,650 | $341,660 | $0 | $0 |
| 2015 | $3,851 | $341,660 | $0 | $0 |
| 2014 | $3,699 | $325,215 | $0 | $0 |
Source: Public Records
Map
Nearby Homes
- 10261 N 5230 W
- 5378 W 10130 N
- 10531 N Alpine Hwy
- 5056 W Green Ash Ln
- 5042 W Green Ash Ln
- 5034 W Green Ash Ln
- 5586 W 10130 N
- 10507 N 5470 W
- 4924 Willowstone Dr
- 5093 Crimson Oak Ln
- 10088 N Loblobby Ln
- 10685 N Jerling Dr
- 1271 E Desert Peak St
- 1247 E Desert Peak St
- 1793 E Kern Mountain
- McLean Farmhouse Plan at Ridgeview - Cottages
- McLean Farmhouse Plan at Ridgeview - Estates
- 10087 N Torreya Dr Unit 728
- 10022 N Loblobby Ln Unit 713
- 4822 W Pocosin Ct
- 10261 N Mystic Hollow
- 10245 Mystic Hollow
- 10278 Mystic Dr
- 10278 N Mystic Dr
- 10292 Mystic Dr
- 10275 N Mystic Hollow
- 10275 N Mystic Hollow Unit 14
- 10248 Mystic Dr
- 10256 N Mystic Hollow
- 10256 Mystic Hollow
- 10248 N Mystic Dr
- 10240 Mystic Hollow
- 10231 N Mystic Hollow
- 10231 Mystic Hollow
- 10308 Mystic Dr
- 10274 Mystic Hollow
- 10274 Mystic Hollow Unit 13
- 10232 N Mystic Dr
- 10305 N Golden Oak Ln
- 10305 Golden Oak Ln
