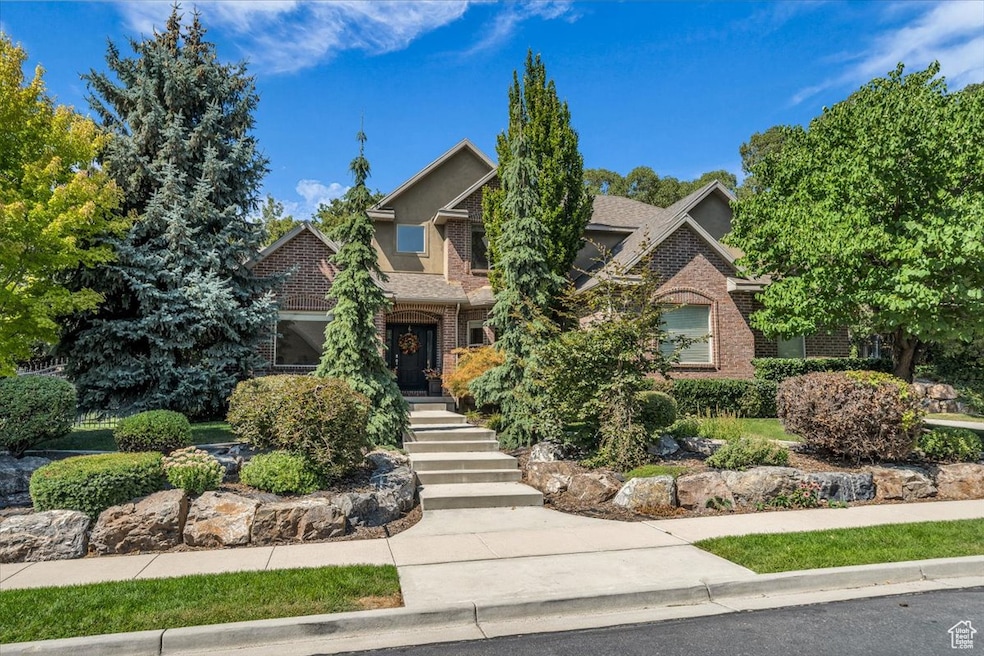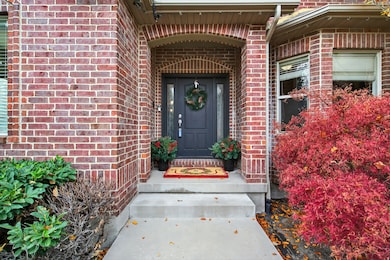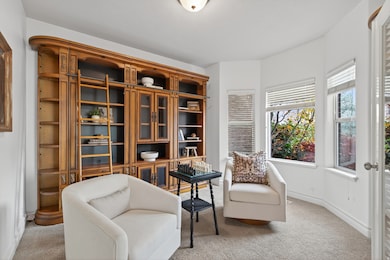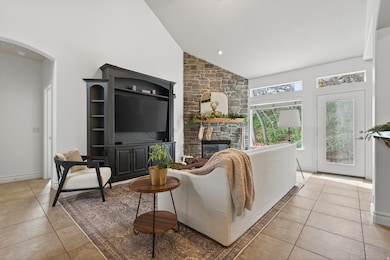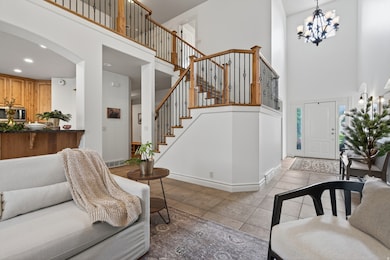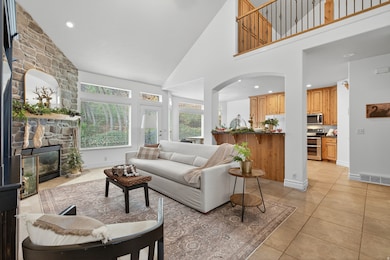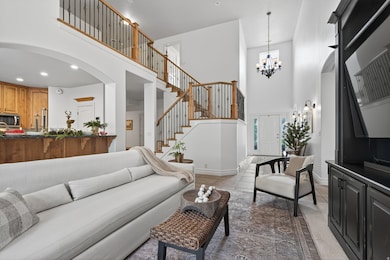10261 N 5230 W Highland, UT 84003
Estimated payment $7,203/month
Highlights
- RV or Boat Parking
- Mature Trees
- Private Lot
- Highland Elementary School Rated A-
- Mountain View
- Vaulted Ceiling
About This Home
INCREDIBLE PRICE for this Stunning 6-Bedroom, 4-Bath Home with Mountain Views in Prestigious Highland Neighborhood! Nestled in a quiet, double-ended cul-de-sac, this meticulously maintained features a spacious, open-concept design with vaulted ceilings and an abundance of natural light. Updated with fresh paint! The grand foyer is flanked by a formal living/piano room on one side and a study with bay windows and mountain views. The gourmet kitchen features a walk-in pantry, perfect for culinary enthusiasts, while the family room provides a cozy place to gather. The main level also includes a large laundry room also used as a craft room, and plenty of storage cabinets throughout, offering both functionality and convenience. The luxurious primary suite is a private retreat with its own en-suite bath and walk-in closet. Upstairs, the home continues to impress with a reading loft, complete with built-in bookshelves, and three generously sized bedrooms. A full bathroom with a laundry chute adds extra convenience. Open & airy throughout this level provide an airy, spacious feel, while the mountain views are simply breathtaking. The fully finished basement boasts a large family room with a kitchenette, two additional bedrooms, and a full bathroom. Additionally, an office, shelved storage room, and fitness room offer versatility for any lifestyle. For added privacy and convenience, the basement includes a separate entrance from the third-car garage bay, and outside entrance. Enjoy an oversized 3-car garage with additional gated space adjacent to the garage Situated on a private half-acre wooded lot with a treed slope, the property features a large play yard at the top and is fully fenced for privacy and security. This well-cared-for home is within walking distance to the renowned Alpine Golf Course and the scenic Highland Glen Park and Pond, making it the perfect spot for outdoor enthusiasts and nature lovers. Whether you're looking to relax in your private sanctuary or explore the surrounding natural beauty, this home has it all. Don't miss the opportunity to make this beautiful Highland home yours! Included in this home- Play set in yard, 3 drinking fountains, tv's in fitness room, laundry/craft room, kitchen bar stools, garage fridge, garage shelves & bike hooks, in-home humidifier system, water softener and radon mitigation system. Impeccably maintained and well-cared for!
Home Details
Home Type
- Single Family
Est. Annual Taxes
- $4,409
Year Built
- Built in 2003
Lot Details
- 0.52 Acre Lot
- Cul-De-Sac
- Property is Fully Fenced
- Landscaped
- Private Lot
- Secluded Lot
- Steep Slope
- Mature Trees
- Wooded Lot
- Vegetable Garden
- Property is zoned Single-Family
Parking
- 3 Car Attached Garage
- 6 Open Parking Spaces
- RV or Boat Parking
Home Design
- Brick Exterior Construction
- Asphalt
- Stucco
Interior Spaces
- 5,044 Sq Ft Home
- 3-Story Property
- Wet Bar
- Central Vacuum
- Dry Bar
- Vaulted Ceiling
- Ceiling Fan
- Gas Log Fireplace
- Double Pane Windows
- Blinds
- French Doors
- Entrance Foyer
- Smart Doorbell
- Great Room
- Den
- Mountain Views
- Attic Fan
Kitchen
- Walk-In Pantry
- Double Oven
- Free-Standing Range
- Down Draft Cooktop
- Range Hood
- Microwave
- Granite Countertops
- Disposal
Flooring
- Carpet
- Tile
Bedrooms and Bathrooms
- 6 Bedrooms | 1 Primary Bedroom on Main
- Walk-In Closet
- Hydromassage or Jetted Bathtub
- Bathtub With Separate Shower Stall
Laundry
- Laundry Room
- Laundry Chute
- Gas Dryer Hookup
Basement
- Walk-Out Basement
- Basement Fills Entire Space Under The House
- Exterior Basement Entry
Home Security
- Intercom
- Video Cameras
- Fire and Smoke Detector
Outdoor Features
- Open Patio
- Storage Shed
- Play Equipment
- Porch
Schools
- Highland Elementary School
- Mt Ridge Middle School
- Lone Peak High School
Utilities
- Humidifier
- Forced Air Heating and Cooling System
- Natural Gas Connected
Additional Features
- Visual Modifications
- Reclaimed Water Irrigation System
Community Details
- No Home Owners Association
- Mystic Cove Subdivision
Listing and Financial Details
- Exclusions: Freezer, Refrigerator
- Assessor Parcel Number 46-458-0015
Map
Home Values in the Area
Average Home Value in this Area
Property History
| Date | Event | Price | List to Sale | Price per Sq Ft |
|---|---|---|---|---|
| 11/17/2025 11/17/25 | Price Changed | $1,294,500 | -0.3% | $257 / Sq Ft |
| 10/03/2025 10/03/25 | Price Changed | $1,299,000 | -2.0% | $258 / Sq Ft |
| 09/05/2025 09/05/25 | For Sale | $1,325,000 | -- | $263 / Sq Ft |
Source: UtahRealEstate.com
MLS Number: 2109638
- 5378 W 10130 N
- 10531 N Alpine Hwy
- 5586 W 10130 N
- 10507 N 5470 W
- 4924 Willowstone Dr
- 5093 W Crimson Oak Ln
- 5093 Crimson Oak Ln
- 10088 N Loblobby Ln
- 10087 N Torreya Dr Unit 728
- 5056 W Green Ash Ln
- 5034 W Green Ash Ln
- 5042 W Green Ash Ln
- 1247 E Desert Peak St
- Murano Traditional Plan at Ridgeview - Estates
- Nyborg Plan at Ridgeview - Estates
- 1793 E Kern Mountain
- Sonderborg Plan at Ridgeview - Estates
- McLean Farmhouse Plan at Ridgeview - Cottages
- Goteborg Plan at Ridgeview - Estates
- McLean Farmhouse Plan at Ridgeview - Estates
- 4942 Gallatin Way
- 10078 N Loblobby Ln
- 6225 W 10050 N
- 4049 W Cimarron
- 10567 N Sugarloaf Dr
- 2281 N 1420 W
- 87 Glacier Lily Dr Unit Basement Apartment
- 2884 N 675 E
- 595 Mountainville Cir
- 688 W Nicholes Ln
- 302 S 740 E
- 200 S 1350 E
- 909 W 1180 N
- 439 E Parkside Cir
- 383 S 650 E
- 383 S 650 E Unit 162
- 408 S 680 E Unit ID1249845P
- 860 E 400 S
- 57 N 900 W
- 79 N 1020 W
