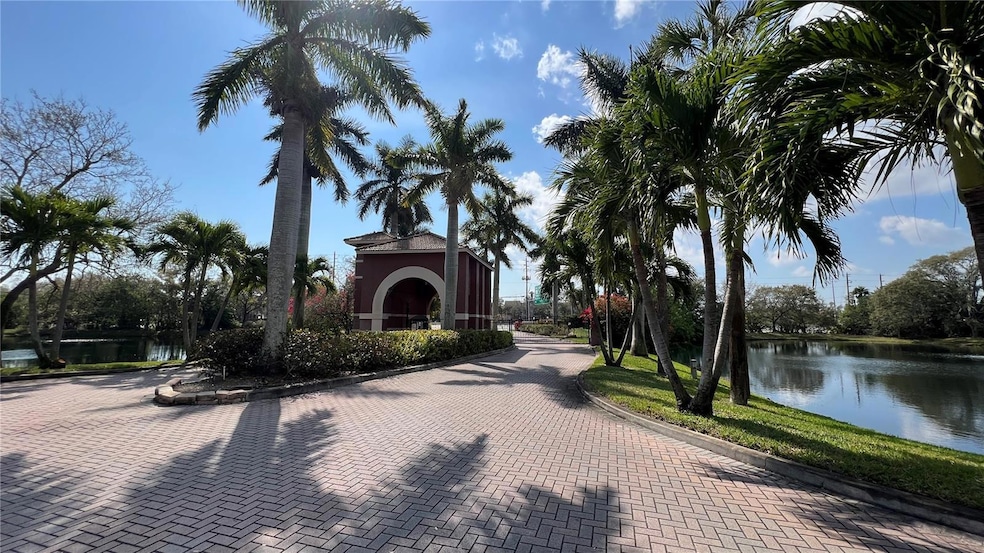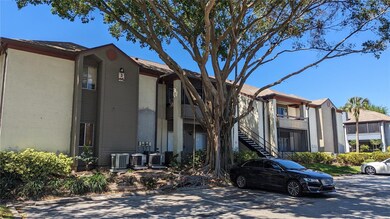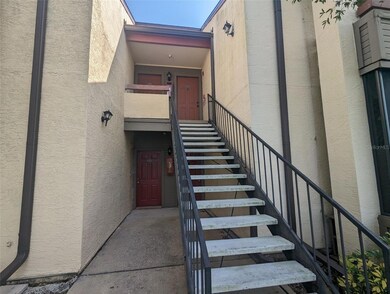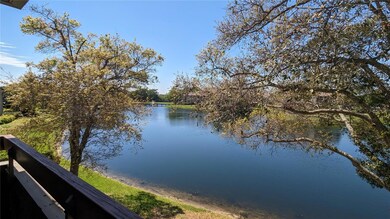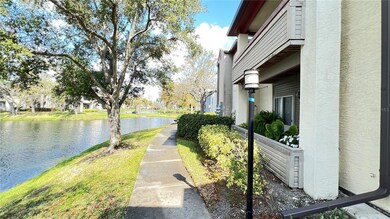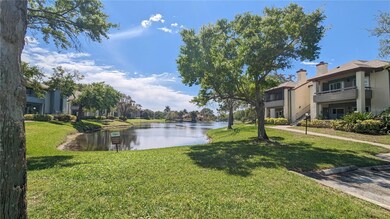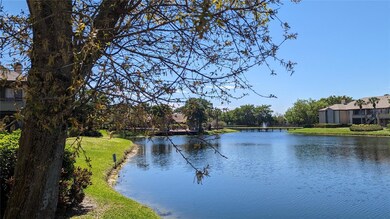10263 Gandy Blvd N Unit 310 Saint Petersburg, FL 33702
Gandy NeighborhoodHighlights
- Lake Waterfront
- Fitness Center
- Gated Community
- Access To Pond
- Heated In Ground Pool
- 31 Acre Lot
About This Home
Available Now. FREE Half Month's Rent with a One Year Signed Lease! Charming remodeled 1-bedroom/1-bathroom condo with pond view. This unit features updated kitchen with stainless steel appliances, volume ceilings in the living room and a cozy dining room area. The bedroom has a private balcony and included a large walk-in closet. Unit includes a year old washer and dryers. Located in the gated community of Utopia Private Residences. The resort lifestyle awaits you with such amenities as: 2-heated pools and 2 spas, sauna, grilling stations throughout, sand volleyball courts, tennis courts, car wash, dog park, clubhouse with wifi and internet, a fitness center, and business center. Enjoy a tropical, serene atmosphere with beautifully landscaped grounds, and scenic lake views throughout the community. Rent includes: basic cable, internet, water/trash/sewer, as well as assigned and guest parking. Ideal central location. Close to I-275, 4th street corridor, Gandy and Howard Franklin bridges, Tampa, MacDill Air Force Base, major airports, Pinellas beaches and Clearwater. 15 minutes from vibrant Downtown St. Pete. $50 application fee. Background and credit, plus condo approval required. Small dog or cat under 20lbs. welcomed. Call for more details.
Listing Agent
CENTURY 21 COASTAL ALLIANCE Brokerage Phone: 727-867-8633 License #3096110 Listed on: 01/14/2025

Co-Listing Agent
CENTURY 21 COASTAL ALLIANCE Brokerage Phone: 727-867-8633 License #3105928
Condo Details
Home Type
- Condominium
Est. Annual Taxes
- $2,013
Year Built
- Built in 1989
Lot Details
- Lake Waterfront
- Lake Front
- Pond Waterfront
- West Facing Home
Parking
- Assigned Parking
Property Views
- Lake
- Pond
- Woods
Interior Spaces
- 729 Sq Ft Home
- 2-Story Property
- Open Floorplan
- Vaulted Ceiling
- Ceiling Fan
- Sliding Doors
- Family Room Off Kitchen
- Combination Dining and Living Room
- Walk-Up Access
Kitchen
- Range
- Microwave
- Freezer
- Dishwasher
Flooring
- Laminate
- Tile
Bedrooms and Bathrooms
- 1 Bedroom
- Walk-In Closet
- 1 Full Bathroom
Laundry
- Laundry closet
- Dryer
- Washer
Home Security
Pool
- Heated In Ground Pool
- Heated Spa
- In Ground Spa
Outdoor Features
- Access To Pond
- Access To Lake
- Balcony
- Patio
- Exterior Lighting
- Outdoor Storage
- Outdoor Grill
- Rain Gutters
Schools
- Sawgrass Lake Elementary School
- Fitzgerald Middle School
- Pinellas Park High School
Utilities
- Central Heating and Cooling System
- Electric Water Heater
- Cable TV Available
Listing and Financial Details
- Residential Lease
- Security Deposit $1,750
- Property Available on 2/1/25
- Tenant pays for cleaning fee, re-key fee
- The owner pays for cable TV, grounds care, insurance, internet, pest control, pool maintenance, recreational, repairs, sewer, taxes, trash collection, water
- 12-Month Minimum Lease Term
- $50 Application Fee
- 3-Month Minimum Lease Term
- Assessor Parcel Number 18-30-17-43523-003-0310
Community Details
Overview
- Property has a Home Owners Association
- Andrew Szaroleta Association, Phone Number (727) 299-9555
- Itopia Private Residences Condo Subdivision
- On-Site Maintenance
- Community Lake
Amenities
- Sauna
- Clubhouse
Recreation
- Tennis Courts
- Fitness Center
- Community Pool
- Community Spa
Pet Policy
- Pets up to 15 lbs
- Pet Size Limit
- Pet Deposit $200
- 1 Pet Allowed
- $200 Pet Fee
- Dogs Allowed
Security
- Gated Community
- Fire and Smoke Detector
Map
Source: Stellar MLS
MLS Number: TB8335578
APN: 18-30-17-43523-003-0310
- 10265 Gandy Blvd N Unit 1409
- 10265 Gandy Blvd N Unit 1702
- 10265 Gandy Blvd N Unit 1406
- 10265 Gandy Blvd N Unit 1004
- 10265 Gandy Blvd N Unit 1806
- 10265 Gandy Blvd N Unit 1507
- 10265 Gandy Blvd N Unit 1715
- 10265 Gandy Blvd N Unit 905
- 10265 Gandy Blvd N Unit 1302
- 10263 Gandy Blvd N Unit 2014
- 10263 Gandy Blvd N Unit 105
- 10263 Gandy Blvd N Unit 209
- 10263 Gandy Blvd N Unit 202
- 10263 Gandy Blvd N Unit 2114
- 10246 Bay St NE Unit 281
- 10263 Gandy Blvd N Unit 2005
- 10200 Gandy Blvd N Unit 1133
- 10200 Gandy Blvd N Unit 235
- 10200 Gandy Blvd N Unit 209
- 10200 Gandy Blvd N Unit 1313
