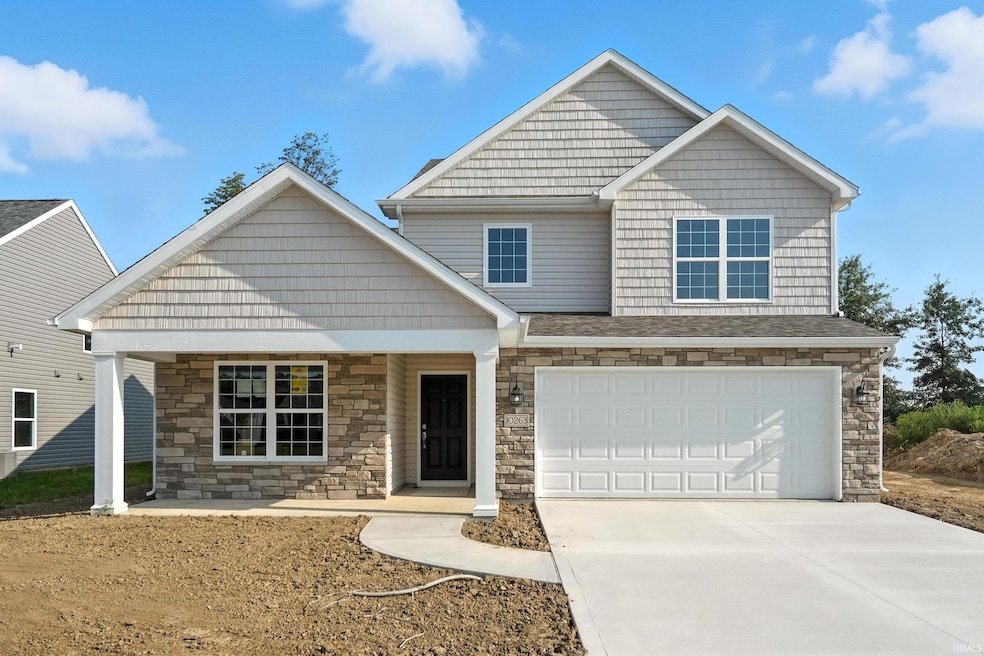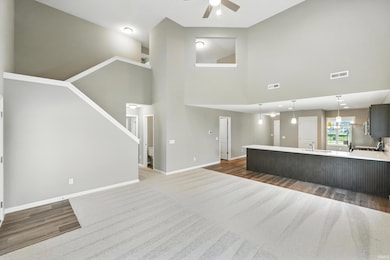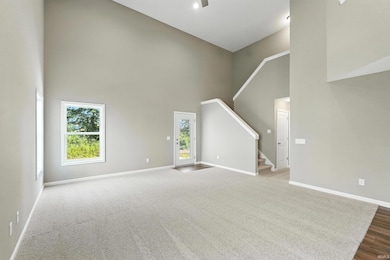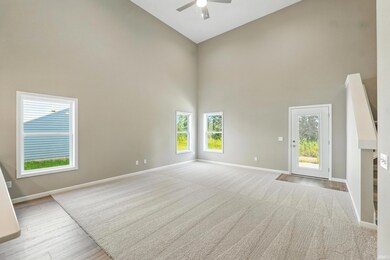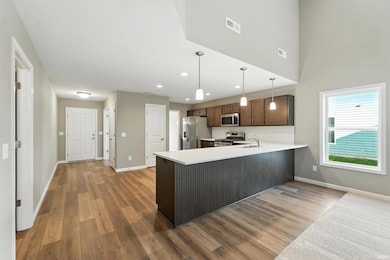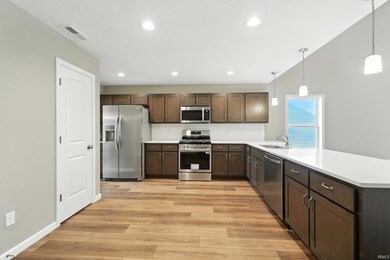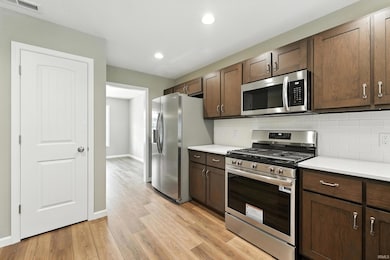10263 Tirian Place Fort Wayne, IN 46835
Northeast Fort Wayne NeighborhoodEstimated payment $2,476/month
Highlights
- Primary Bedroom Suite
- Craftsman Architecture
- Backs to Open Ground
- Open Floorplan
- Cathedral Ceiling
- Stone Countertops
About This Home
** CLOSING COST SAVINGS AVAILABLE!! ** Open House Friday 11/14 12 - 2 PM and Sunday 11/16 12 - 2 PM ** Welcome home to this 4BR/2.5BA 2 story home in Majestic Pointe. This new build by Majestic Homes offers over 2276 sq ft and has a great open floor plan. Once inside you will notice the formal dining room boasting a nice tray ceiling and lighting fixture. It leads into the large open kitchen which provides an abundance of cabinet and counter space with a raised breakfast bar. It also has stainless steel appliances and a generous sized pantry. Easily entertain family and friends from the kitchen as it is open to the vaulted great room. Large windows allow for bright natural light to shine through making the neutral paint tones stand out. the main floor master offers a great place to relax at the end of the day. It has its own full bath. Travel out to backyard and grill out on the back patio. This open space is a blank slate and ready for you to make it your own! The oversized 2 car garage is perfect for additional storage along with your vehicles. The up and coming Lakes at Woodfield neighborhood is only a few minutes drive to shopping, restaurants, entertainment, Paarkview Dupont, I469 and more! You will not be disappointed in making this brand new build your new family home today! Photos are an example of a finished Herrington floor plan. Property will have upgraded quartz countertops in the kitchen and baths.
Home Details
Home Type
- Single Family
Year Built
- Built in 2025
Lot Details
- 8,099 Sq Ft Lot
- Lot Dimensions are 58 x 130 x 65 x 130
- Backs to Open Ground
- Landscaped
- Level Lot
Parking
- 2 Car Attached Garage
- Garage Door Opener
- Driveway
- Off-Street Parking
Home Design
- Craftsman Architecture
- Asphalt Roof
- Stone Exterior Construction
- Vinyl Construction Material
Interior Spaces
- 2-Story Property
- Open Floorplan
- Cathedral Ceiling
- Ceiling Fan
- Pocket Doors
- Entrance Foyer
- Vinyl Flooring
Kitchen
- Eat-In Kitchen
- Breakfast Bar
- Walk-In Pantry
- Oven or Range
- Stone Countertops
- Built-In or Custom Kitchen Cabinets
- Disposal
Bedrooms and Bathrooms
- 4 Bedrooms
- Primary Bedroom Suite
- Walk-In Closet
- Double Vanity
- Bathtub with Shower
Laundry
- Laundry on main level
- Washer and Electric Dryer Hookup
Home Security
- Carbon Monoxide Detectors
- Fire and Smoke Detector
Schools
- Arlington Elementary School
- Jefferson Middle School
- Northrop High School
Utilities
- Forced Air Heating and Cooling System
- SEER Rated 13+ Air Conditioning Units
- Heating System Uses Gas
- Cable TV Available
Additional Features
- Covered Patio or Porch
- Suburban Location
Listing and Financial Details
- Home warranty included in the sale of the property
- Assessor Parcel Number 02-08-12-478-006.000-063
Community Details
Overview
- Lakes At Woodfield Subdivision
Recreation
- Waterfront Owned by Association
Map
Home Values in the Area
Average Home Value in this Area
Property History
| Date | Event | Price | List to Sale | Price per Sq Ft |
|---|---|---|---|---|
| 06/23/2025 06/23/25 | For Sale | $394,900 | -- | $174 / Sq Ft |
Source: Indiana Regional MLS
MLS Number: 202523948
- 10255 Tirian Place
- 10249 Tirian Place
- 10299 Tirian Place
- 7755 Tumnus Trail
- 7746 Tumnus Trail Unit 70
- Harmony Plan at Trader's Trace
- Stamford Plan at Trader's Trace
- Bellamy Plan at Trader's Trace
- Taylor Plan at Trader's Trace
- Henley Plan at Trader's Trace
- Freeport Plan at Trader's Trace
- Chatham Plan at Trader's Trace
- 10967 Traders Trace Way
- 11033 Traders Trace Way
- 11045 Traders Trace Way
- 10901 Oaklynn Reserve Blvd
- 10923 Oaklynn Reserve Blvd
- 10205 Battle Run Way
- 8130 Schwartz Rd
- 7695 Accio Cove
- 9509 Hidden Village Place
- 5726 Fox Mill Run
- 10001 Pin Oak Cir
- 6031 Evard Rd
- 3230 Plum Tree Ln
- 3215 W Bartlett Dr
- 5450 Kinzie Ct
- 3213 W Bartlett Dr
- 3212 W Bartlett Dr
- 6423 Ashbrook Dr
- 7311 Denise Dr
- 6729 Ramblewood Dr
- 9114 Parent Rd
- 7322 Antebellum Blvd
- 10326 Old Leo Rd Unit 37
- 2719 Kingsland Ct
- 5931 Spring Oak Ct
- 6501 Reed Rd
- 10095 Bluffs Corner
- 6531 Emmons Dr
