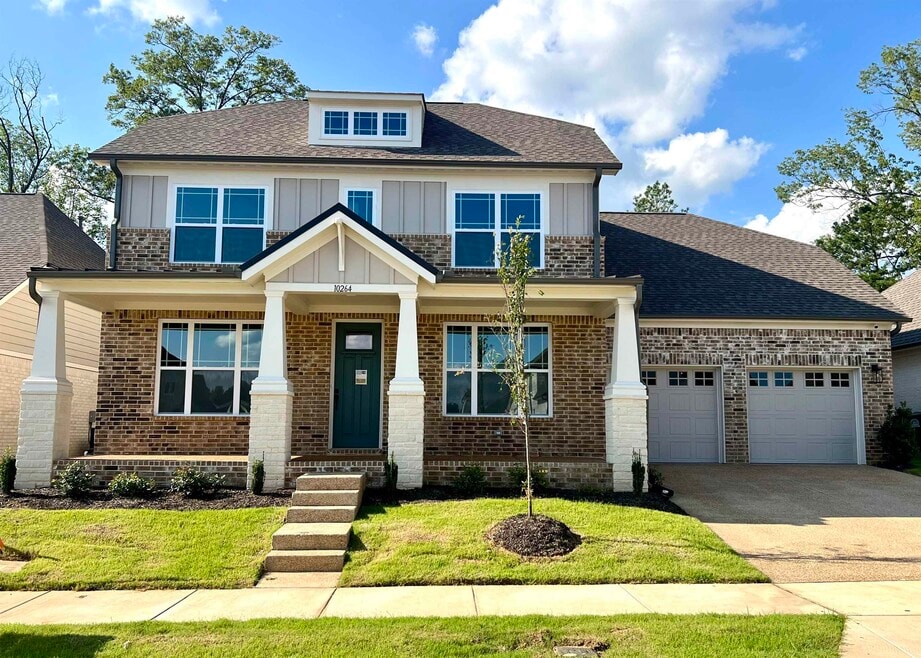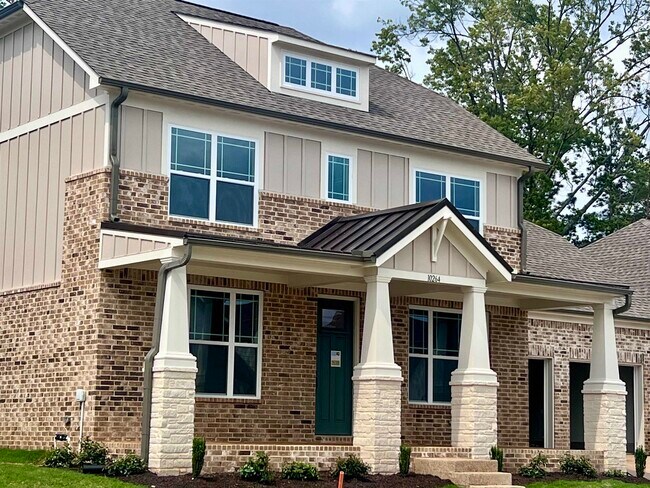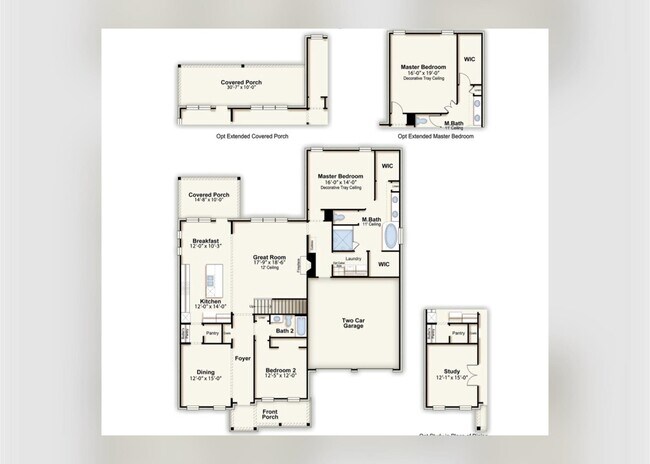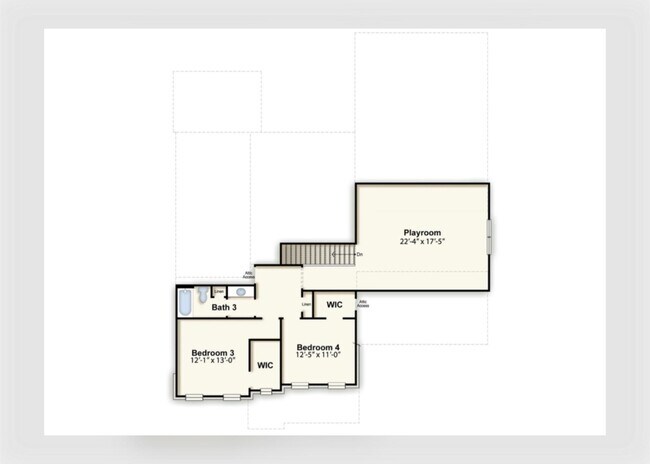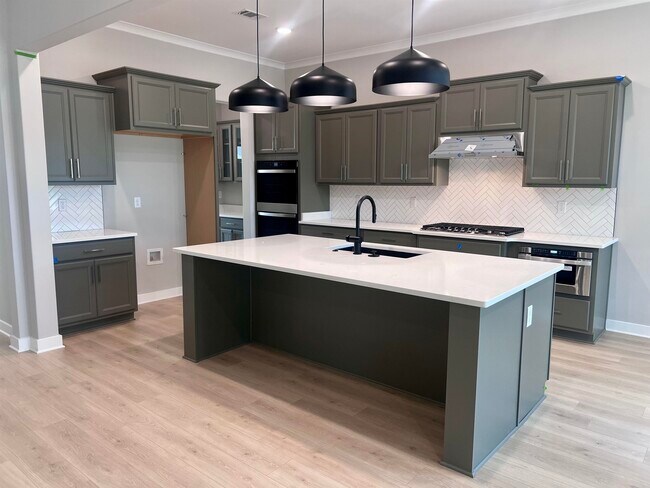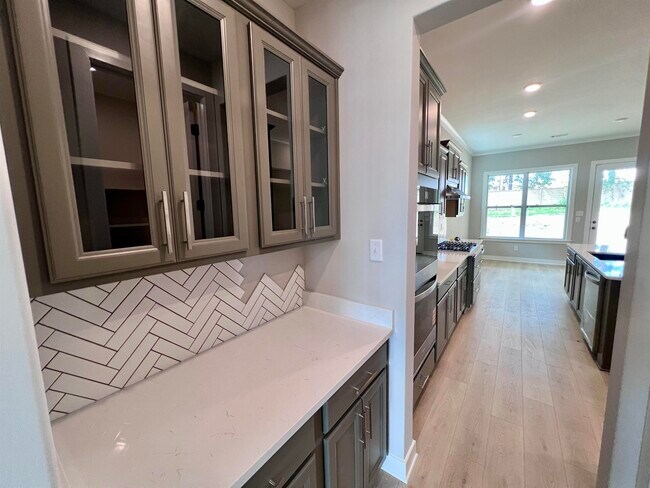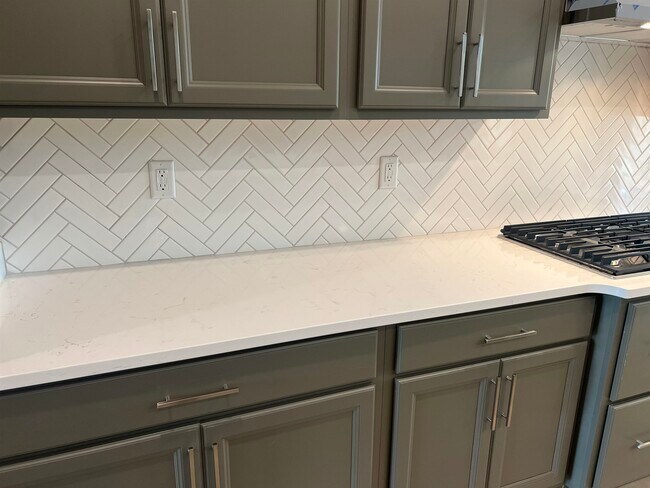
Estimated payment $3,647/month
Highlights
- New Construction
- Community Lake
- Community Pool
- Schilling Farms Elementary School Rated A
- No HOA
- Double Oven
About This Home
Worthington B Lot 10 4 BR 3 Bath 3,125 sqft Move-In Ready! The Worthington is one of our most popular floor plans. It is currently the model home in our Highlands neighborhood (Olive Branch). It's a rare gem with formal dining room, butler's pantry, & 2 separate closets in the primary suite! There are so many reasons to love the Worthington- Large cubbies for storage located near the owner’s entry, Luxurious Primary bath w/ a large frameless glass, king-spa shower that connects conveniently to the laundry room, Kitchen equipped with Whirlpool appliances, quartz countertops, double ovens, under-counter microwave, 5-burner gas cooktop with 2 storage drawers underneath, Upstairs you have a Huge playroom, 2 bedrooms (both with walk-in closets!), & a split bathroom w/ linen closet. Come and check it out!
Home Details
Home Type
- Single Family
Home Design
- New Construction
Interior Spaces
- 2-Story Property
- Double Oven
- Laundry Room
Bedrooms and Bathrooms
- 4 Bedrooms
- 3 Full Bathrooms
Community Details
Overview
- No Home Owners Association
- Community Lake
- Water Views Throughout Community
Recreation
- Community Pool
- Trails
Map
Other Move In Ready Homes in Lockwood
About the Builder
- 4830 Annabell Cir N
- Lockwood
- 4845 Zander Ln
- 11957 E Holmes Rd
- 499 Armel Dr
- 10767 Magnolia Park Cir S
- 602 Cedar Shadows Cir W
- 593 Cedar Shadows Cir W
- 4543 Planters Trace Ln
- Collierville - Woodgrove
- 817 Five Oaks Ln
- 834 Cypress Rock Cove
- 483 Armel Dr
- 925 Aldwick Dr
- 932 Aldwick Dr
- 926 Aldwick Dr
- 877 Ufton Alley
- 11516 Sunsparkler Way
- 11512 Sunsparkler Way
- 848 Goldenrod Way
