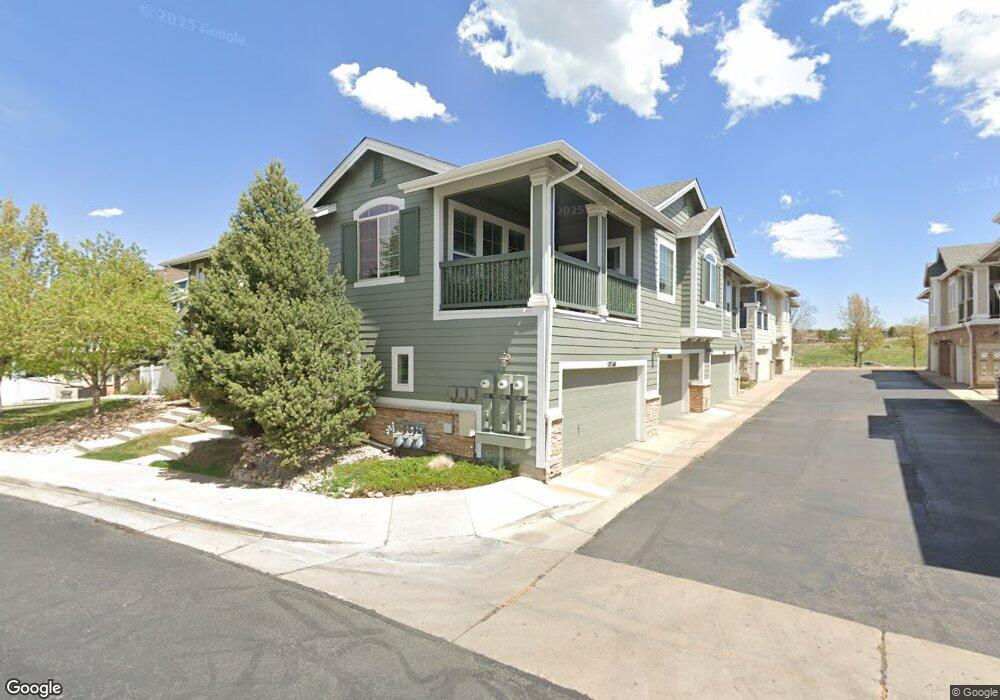10264 Sedge Grass Way Highlands Ranch, CO 80129
Westridge NeighborhoodEstimated Value: $503,000 - $539,000
2
Beds
3
Baths
1,813
Sq Ft
$290/Sq Ft
Est. Value
About This Home
This home is located at 10264 Sedge Grass Way, Highlands Ranch, CO 80129 and is currently estimated at $526,571, approximately $290 per square foot. 10264 Sedge Grass Way is a home located in Douglas County with nearby schools including Saddle Ranch Elementary School, Ranch View Middle School, and Thunderridge High School.
Ownership History
Date
Name
Owned For
Owner Type
Purchase Details
Closed on
Nov 14, 2002
Sold by
Shea Homes Ltd Partnership
Bought by
Nicks Phil H
Current Estimated Value
Home Financials for this Owner
Home Financials are based on the most recent Mortgage that was taken out on this home.
Original Mortgage
$167,200
Outstanding Balance
$62,178
Interest Rate
4.5%
Estimated Equity
$464,393
Create a Home Valuation Report for This Property
The Home Valuation Report is an in-depth analysis detailing your home's value as well as a comparison with similar homes in the area
Home Values in the Area
Average Home Value in this Area
Purchase History
| Date | Buyer | Sale Price | Title Company |
|---|---|---|---|
| Nicks Phil H | $217,210 | First American Heritage Titl |
Source: Public Records
Mortgage History
| Date | Status | Borrower | Loan Amount |
|---|---|---|---|
| Open | Nicks Phil H | $167,200 |
Source: Public Records
Tax History Compared to Growth
Tax History
| Year | Tax Paid | Tax Assessment Tax Assessment Total Assessment is a certain percentage of the fair market value that is determined by local assessors to be the total taxable value of land and additions on the property. | Land | Improvement |
|---|---|---|---|---|
| 2024 | $3,141 | $37,010 | $4,940 | $32,070 |
| 2023 | $3,136 | $37,010 | $4,940 | $32,070 |
| 2022 | $2,409 | $26,370 | $1,320 | $25,050 |
| 2021 | $2,507 | $26,370 | $1,320 | $25,050 |
| 2020 | $2,512 | $27,090 | $1,360 | $25,730 |
| 2019 | $2,522 | $27,090 | $1,360 | $25,730 |
| 2018 | $2,225 | $23,540 | $1,440 | $22,100 |
| 2017 | $2,026 | $23,540 | $1,440 | $22,100 |
| 2016 | $1,828 | $20,850 | $1,590 | $19,260 |
| 2015 | $1,867 | $20,850 | $1,590 | $19,260 |
| 2014 | $1,783 | $18,380 | $1,590 | $16,790 |
Source: Public Records
Map
Nearby Homes
- 469 Stellars Jay Dr
- 380 Rose Finch Cir
- 430 Red Thistle Dr
- 468 English Sparrow Trail
- 10123 Mockingbird Ln
- 10414 Maplebrook Way
- 10096 Hughes Place
- 10426 Willowwisp Way
- 10432 Willowwisp Way
- 255 Maplehurst Point
- 760 Ridgemont Cir
- 288 Maplehurst Point
- 10060 Royal Eagle Ln
- 795 Ridgemont Cir
- 470 Maplehurst Dr
- 664 Tiger Lily Way
- 638 E Huntington Place
- 10480 Skyreach Rd
- 10640 Star Thistle Ct
- 851 Hughes Ln
- 10262 Sedge Grass Way
- 10260 Sedge Grass Way
- 10268 Sedge Grass Way
- 10266 Sedge Grass Way
- 198 Whitehaven Cir
- 194 Whitehaven Cir
- 10270 Sedge Grass Way
- 200 Whitehaven Cir
- 202 Whitehaven Cir
- 10278 Sedge Grass Way
- 196 Whitehaven Cir
- 10272 Sedge Grass Way
- 204 Whitehaven Cir
- 10280 Sedge Grass Way
- 10282 Sedge Grass Way
- 10276 Sedge Grass Way
- 192 Whitehaven Cir
- 10274 Sedge Grass Way
- 178 Whitehaven Cir
- 208 Whitehaven Cir
