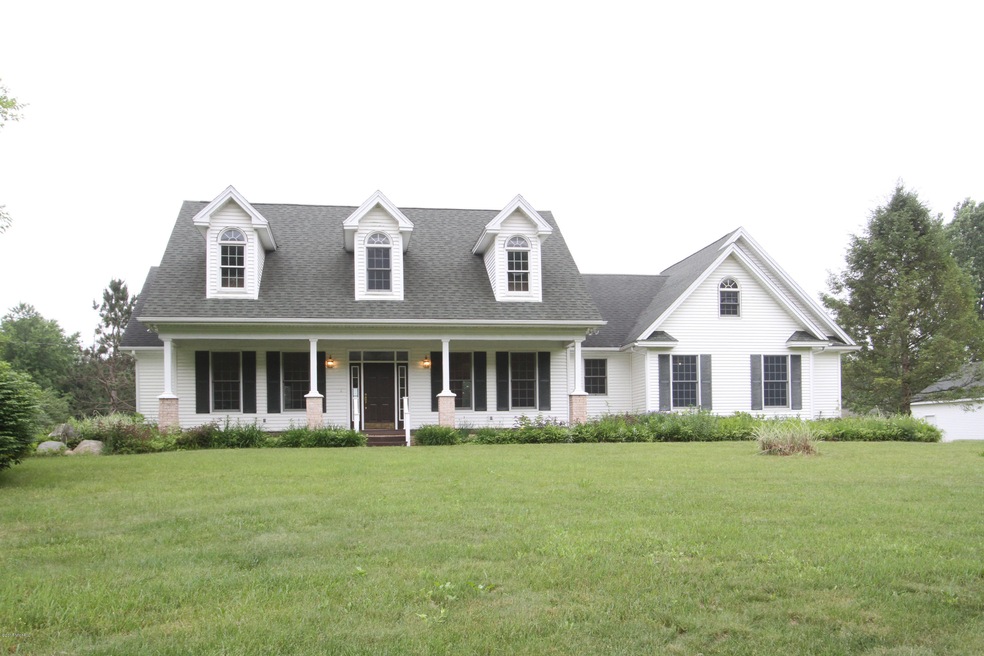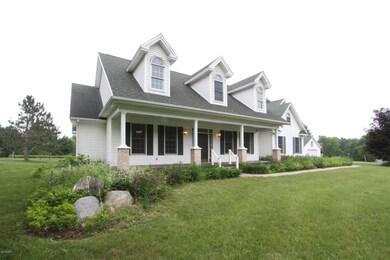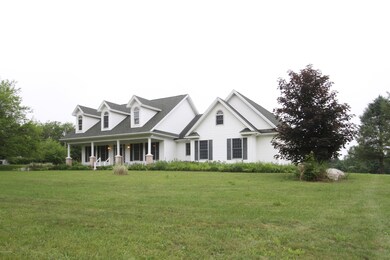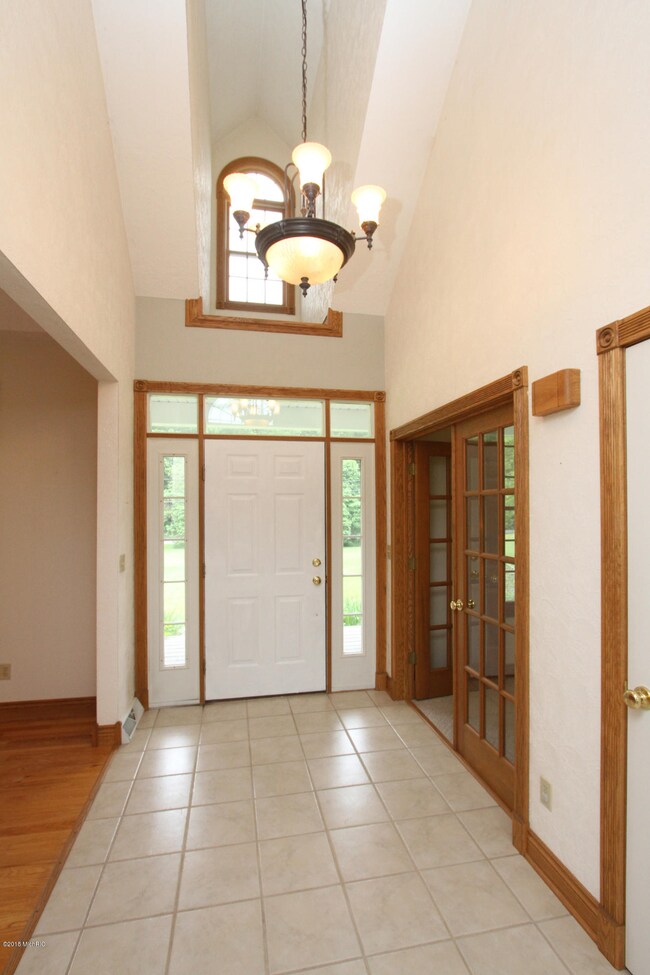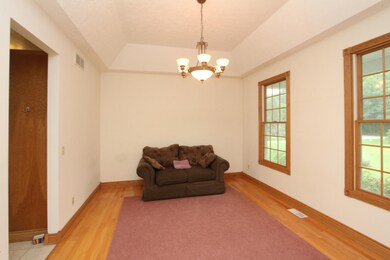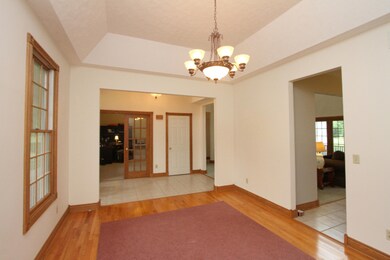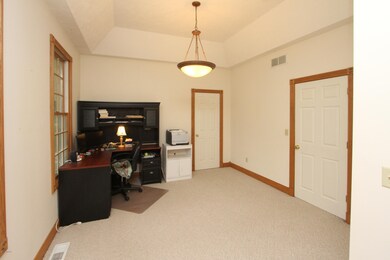
10265 S Ave Mattawan, MI 49071
Estimated Value: $481,182 - $590,000
Highlights
- 1.84 Acre Lot
- Fruit Trees
- Recreation Room
- Mattawan Later Elementary School Rated A-
- Deck
- Pole Barn
About This Home
As of July 2018Relocation is the only reason why this home is being sold! This lovely custom built home is located 1.84 acres and offers an amazing floor plan. Enter into the large entry which opens to an open floor plan with vaulted ceilings. The living room features a gas fireplace and the large eat in kitchen offering plenty of cabinets, work space, pantry and all of the appliances are included. There is a formal dining room featuring tray ceilings. Large master suite features a walk in closet and bath with dual sinks, jetted tub and separate shower. Finishing the main floor are two additional bedrooms (one is being used as an office) family bath and laundry room with half bath. The full basement has an egress window and is ready to be finished for additional living space. There is a two car attached garage and also an additional detached two car garage for hobbies or additional storage space.
Home Details
Home Type
- Single Family
Est. Annual Taxes
- $4,533
Year Built
- Built in 1998
Lot Details
- 1.84 Acre Lot
- Lot Dimensions are 320x250
- Shrub
- Level Lot
- Fruit Trees
- Garden
- Property is zoned Ag, Ag
Parking
- 2 Car Attached Garage
- Garage Door Opener
Home Design
- Composition Roof
- Vinyl Siding
Interior Spaces
- 2,297 Sq Ft Home
- 1-Story Property
- Ceiling Fan
- Gas Log Fireplace
- Low Emissivity Windows
- Insulated Windows
- Window Treatments
- Window Screens
- Living Room with Fireplace
- Dining Area
- Recreation Room
- Ceramic Tile Flooring
- Basement Fills Entire Space Under The House
- Laundry on main level
Kitchen
- Eat-In Kitchen
- Range
- Microwave
- Dishwasher
- Kitchen Island
- Snack Bar or Counter
Bedrooms and Bathrooms
- 3 Main Level Bedrooms
- Whirlpool Bathtub
Outdoor Features
- Deck
- Pole Barn
- Porch
Location
- Mineral Rights
Utilities
- Humidifier
- Forced Air Heating and Cooling System
- Heating System Uses Propane
- Well
- Water Softener is Owned
- Septic System
- High Speed Internet
- Phone Available
- Cable TV Available
Ownership History
Purchase Details
Home Financials for this Owner
Home Financials are based on the most recent Mortgage that was taken out on this home.Purchase Details
Home Financials for this Owner
Home Financials are based on the most recent Mortgage that was taken out on this home.Similar Homes in Mattawan, MI
Home Values in the Area
Average Home Value in this Area
Purchase History
| Date | Buyer | Sale Price | Title Company |
|---|---|---|---|
| Laubenthal Michael | $284,500 | Devon Title Co | |
| Duncan Lane James P | $282,500 | Devon Title Company |
Mortgage History
| Date | Status | Borrower | Loan Amount |
|---|---|---|---|
| Open | Laubenthal Michael | $131,400 | |
| Closed | Laubenthal Michael | $135,100 | |
| Open | Laubenthal Michael | $270,250 | |
| Previous Owner | Duncan Lane James P | $268,375 | |
| Previous Owner | Beeke David J | $100,000 | |
| Previous Owner | Beeke David J | $141,700 | |
| Previous Owner | Beeke David J | $75,000 |
Property History
| Date | Event | Price | Change | Sq Ft Price |
|---|---|---|---|---|
| 07/27/2018 07/27/18 | Sold | $284,500 | -8.2% | $124 / Sq Ft |
| 07/02/2018 07/02/18 | Pending | -- | -- | -- |
| 06/14/2018 06/14/18 | For Sale | $309,900 | +9.7% | $135 / Sq Ft |
| 08/21/2015 08/21/15 | Sold | $282,500 | -2.4% | $123 / Sq Ft |
| 07/05/2015 07/05/15 | Pending | -- | -- | -- |
| 06/17/2015 06/17/15 | For Sale | $289,500 | -- | $126 / Sq Ft |
Tax History Compared to Growth
Tax History
| Year | Tax Paid | Tax Assessment Tax Assessment Total Assessment is a certain percentage of the fair market value that is determined by local assessors to be the total taxable value of land and additions on the property. | Land | Improvement |
|---|---|---|---|---|
| 2024 | $1,954 | $216,200 | $0 | $0 |
| 2023 | $1,863 | $195,500 | $0 | $0 |
| 2022 | $5,574 | $172,300 | $0 | $0 |
| 2021 | $5,416 | $162,400 | $0 | $0 |
| 2020 | $5,243 | $162,800 | $0 | $0 |
| 2019 | $4,778 | $154,800 | $0 | $0 |
| 2018 | $3,200 | $148,300 | $0 | $0 |
| 2017 | -- | $150,600 | $0 | $0 |
| 2016 | -- | $149,900 | $0 | $0 |
| 2015 | -- | $159,800 | $17,000 | $142,800 |
| 2014 | -- | $159,800 | $0 | $0 |
Agents Affiliated with this Home
-
Amy Hamilton

Seller's Agent in 2018
Amy Hamilton
Jaqua, REALTORS
(888) 631-3200
4 in this area
417 Total Sales
-
Dawn Spencer

Buyer's Agent in 2018
Dawn Spencer
Chuck Jaqua, REALTOR
(269) 217-1392
13 in this area
151 Total Sales
-
Brett Zabavski

Seller's Agent in 2015
Brett Zabavski
Berkshire Hathaway HomeServices MI
(269) 217-1794
38 in this area
236 Total Sales
-
S
Seller Co-Listing Agent in 2015
Steve Jones
Berkshire Hathaway HomeServices MI
(269) 342-5600
2 in this area
12 Total Sales
Map
Source: Southwestern Michigan Association of REALTORS®
MLS Number: 18027432
APN: 09-31-226-040
- 69434 22nd St
- 10737 Paw Lake Dr
- 23174 72nd Ave
- 58693 Blue Stem Cir
- 58481 Blue Stem Cir
- 8774 W R Ave
- 66726 County Road 652
- 74066 Ridgeway
- 24843 County Road 358
- 74032 Ridgeway
- 74016 Ridgeway
- 8586 Brighten Trail
- 74777 Ridgeway Dr
- 74021 Ridgeway
- 8532 Brighten Trail
- 8262 Vinewood Point
- 23116 Cr 354
- 23174 County Road 354
- 75800 Frosty Dr
- 8317 Barony Point
- 10265 S Ave
- 10265 S Ave
- 10237 S Ave
- 10143 Paw Paw Lake Dr
- 10143 Paw Paw Lake Dr
- 10147 Paw Paw Lake Dr
- 10159 S Ave W
- 10159 S Ave
- 10151 Paw Paw Lake Dr
- 10151 Paw Lake Dr
- 10256 S Ave
- 10200 S Ave
- 10115 S Ave
- 10148 Paw Paw Lake Dr
- 10148 Paw Lake Dr
- 10115 S Ave
- 10140 Paw Paw Lake Dr
- 10328 S Ave
- 10240 S Ave
- 10116 S Ave
