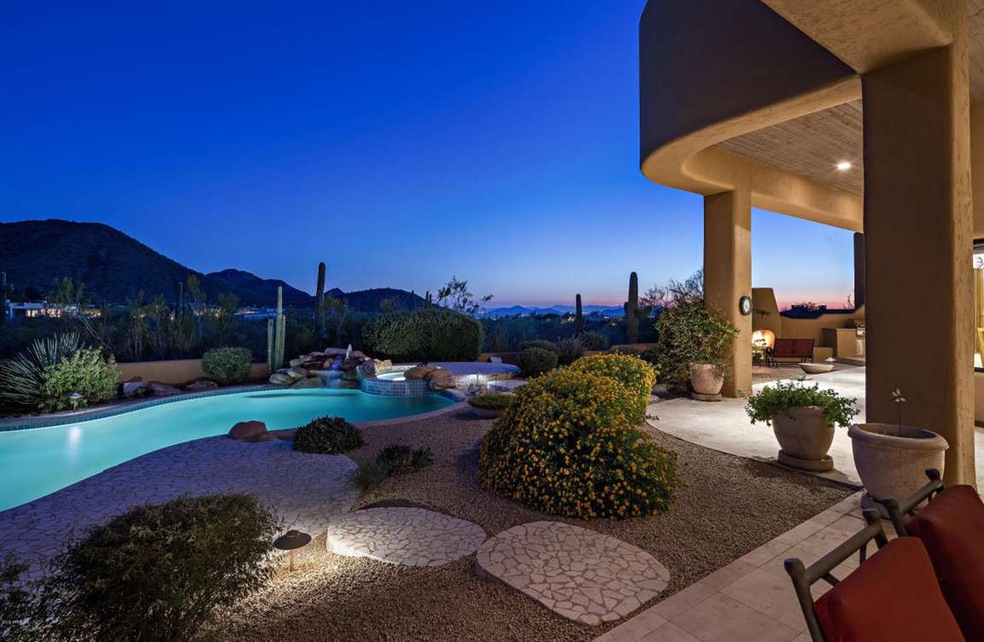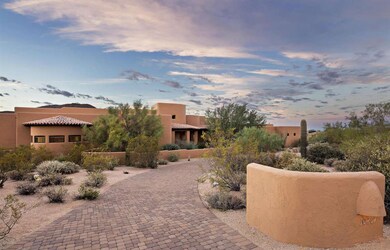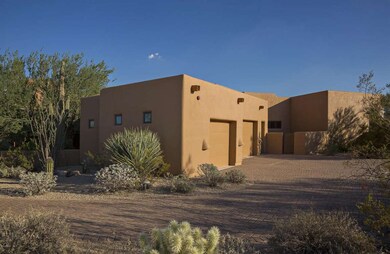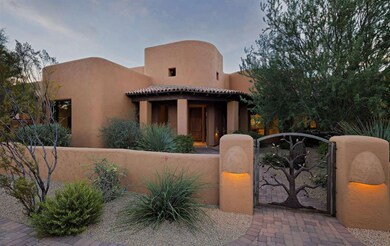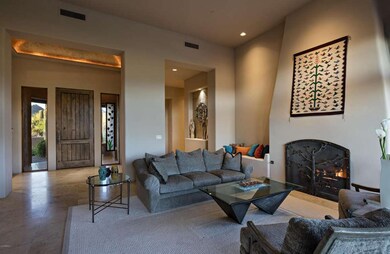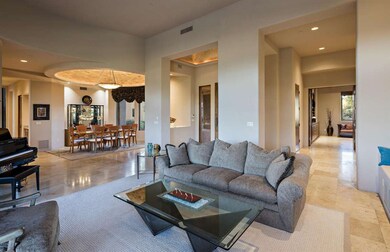
10267 E Whispering Wind Dr Scottsdale, AZ 85255
Pinnacle Peak NeighborhoodEstimated Value: $3,185,258 - $4,135,000
Highlights
- Private Pool
- Sitting Area In Primary Bedroom
- City Lights View
- Sonoran Trails Middle School Rated A-
- Gated Community
- 2.37 Acre Lot
About This Home
As of January 2016Privately nestled on 2.37 acres in Scottsdale’s acclaimed Troon area, this custom residence defines the best of SW living: open floor plan w/ multiple living spaces; high ceilings w/ walls of glass to bring in natural sunlight as well as capture dynamic mountain, desert vista, & city light views; + highly desirable southern orientation to enjoy the outdoor living spaces along with pool & spa year round. Impeccably finished throughout: Alder wood cabinetry, built-ins & doors; 18” travertine tile flooring & bathrooms; granite slab counters; brick domed formal dining area; eat-in gourmet kitchen with Subzero & Viking Appliances including hooded gas range + an outdoor cooking station w/ built-in grille; artfully crafted gate & screen ironworks; temperature controlled wine room; deluxe master bath suite w/ oversized dual walk-in closets; each bedroom with access to a patio; multiple fireplaces including living rm, master, & outdoors; & wraparound patio w/ spaces for dining, seating, & entertaining. You will know you have arrived home when greeted by this property's warm inviting environment & stay forever to admire the setting & views which are incomparable.
Last Agent to Sell the Property
Russ Lyon Sotheby's International Realty License #BR516513000 Listed on: 10/30/2015

Last Buyer's Agent
Lisa Broker
Coldwell Banker Pinnacle Peak Realty
Home Details
Home Type
- Single Family
Est. Annual Taxes
- $8,845
Year Built
- Built in 1999
Lot Details
- 2.37 Acre Lot
- Private Streets
- Desert faces the front and back of the property
- Block Wall Fence
- Front and Back Yard Sprinklers
- Sprinklers on Timer
Parking
- 3 Car Direct Access Garage
- Side or Rear Entrance to Parking
- Garage Door Opener
- Circular Driveway
Property Views
- City Lights
- Mountain
Home Design
- Wood Frame Construction
- Foam Roof
- Stucco
Interior Spaces
- 5,367 Sq Ft Home
- 1-Story Property
- Central Vacuum
- Ceiling height of 9 feet or more
- Ceiling Fan
- Gas Fireplace
- Double Pane Windows
- Solar Screens
- Living Room with Fireplace
- 3 Fireplaces
Kitchen
- Breakfast Bar
- Gas Cooktop
- Built-In Microwave
- Dishwasher
- Kitchen Island
- Granite Countertops
Flooring
- Carpet
- Stone
Bedrooms and Bathrooms
- 3 Bedrooms
- Sitting Area In Primary Bedroom
- Fireplace in Primary Bedroom
- Walk-In Closet
- Primary Bathroom is a Full Bathroom
- 4.5 Bathrooms
- Dual Vanity Sinks in Primary Bathroom
- Hydromassage or Jetted Bathtub
- Bathtub With Separate Shower Stall
Laundry
- Laundry in unit
- Dryer
- Washer
Home Security
- Security System Owned
- Fire Sprinkler System
Accessible Home Design
- No Interior Steps
Pool
- Private Pool
- Heated Spa
Outdoor Features
- Covered patio or porch
- Outdoor Fireplace
- Fire Pit
- Built-In Barbecue
Schools
- Desert Sun Academy Elementary School
- Sonoran Trails Middle School
- Cactus Shadows High School
Utilities
- Refrigerated Cooling System
- Zoned Heating
- Heating System Uses Natural Gas
- Water Filtration System
- Septic Tank
- High Speed Internet
- Cable TV Available
Listing and Financial Details
- Tax Lot 1
- Assessor Parcel Number 217-06-119
Community Details
Overview
- Property has a Home Owners Association
- Ladera Vista HOA, Phone Number (480) 335-6344
- Built by Grayson
- Ladera Vista Subdivision
Security
- Gated Community
Ownership History
Purchase Details
Purchase Details
Home Financials for this Owner
Home Financials are based on the most recent Mortgage that was taken out on this home.Purchase Details
Home Financials for this Owner
Home Financials are based on the most recent Mortgage that was taken out on this home.Purchase Details
Home Financials for this Owner
Home Financials are based on the most recent Mortgage that was taken out on this home.Purchase Details
Home Financials for this Owner
Home Financials are based on the most recent Mortgage that was taken out on this home.Purchase Details
Purchase Details
Home Financials for this Owner
Home Financials are based on the most recent Mortgage that was taken out on this home.Purchase Details
Similar Homes in Scottsdale, AZ
Home Values in the Area
Average Home Value in this Area
Purchase History
| Date | Buyer | Sale Price | Title Company |
|---|---|---|---|
| Wilson Richard F | -- | None Available | |
| Wilson Richard F | $1,700,000 | First American Title Ins Co | |
| Erickson Keith Clifford | -- | Accommodation | |
| Erickson Keith Clifford | -- | Title Management Agency Of A | |
| Erickson Keith Clifford | -- | First American Title Ins Co | |
| Erickson Keith Clifford | -- | First American Title Ins Co | |
| Erickson Keith Clifford | -- | Chicago Title Insurance Co | |
| Erickson Keith | -- | Chicago Title Insurance Co | |
| Erickson Keith Clifford | -- | -- | |
| Erickson Keith | $1,370,000 | Security Title Agency | |
| Moerkerke Mark D | -- | Ati Title Agency |
Mortgage History
| Date | Status | Borrower | Loan Amount |
|---|---|---|---|
| Open | Wilson Richard F | $1,102,581 | |
| Previous Owner | Wilson Richard F | $1,200,000 | |
| Previous Owner | Wilson Richard F | $1,275,000 | |
| Previous Owner | Erickson Keith Clifford | $400,000 | |
| Previous Owner | Erickson Keith Clifford | $417,000 | |
| Previous Owner | Erickson Keith Clifford | $480,000 | |
| Previous Owner | Erickson Keith | $487,150 | |
| Previous Owner | Erickson Keith | $500,000 |
Property History
| Date | Event | Price | Change | Sq Ft Price |
|---|---|---|---|---|
| 01/29/2016 01/29/16 | Sold | $1,700,000 | -8.1% | $317 / Sq Ft |
| 12/06/2015 12/06/15 | Pending | -- | -- | -- |
| 10/30/2015 10/30/15 | For Sale | $1,850,000 | -- | $345 / Sq Ft |
Tax History Compared to Growth
Tax History
| Year | Tax Paid | Tax Assessment Tax Assessment Total Assessment is a certain percentage of the fair market value that is determined by local assessors to be the total taxable value of land and additions on the property. | Land | Improvement |
|---|---|---|---|---|
| 2025 | $8,311 | $168,550 | -- | -- |
| 2024 | $8,040 | $160,524 | -- | -- |
| 2023 | $8,040 | $195,770 | $39,150 | $156,620 |
| 2022 | $7,775 | $145,600 | $29,120 | $116,480 |
| 2021 | $8,700 | $142,770 | $28,550 | $114,220 |
| 2020 | $8,991 | $140,680 | $28,130 | $112,550 |
| 2019 | $8,812 | $139,010 | $27,800 | $111,210 |
| 2018 | $8,530 | $134,860 | $26,970 | $107,890 |
| 2017 | $8,144 | $123,600 | $24,720 | $98,880 |
| 2016 | $8,846 | $126,760 | $25,350 | $101,410 |
| 2015 | $8,845 | $132,000 | $26,400 | $105,600 |
Agents Affiliated with this Home
-
Lisa Lucky

Seller's Agent in 2016
Lisa Lucky
Russ Lyon Sotheby's International Realty
(602) 320-8415
26 in this area
337 Total Sales
-
Laura Lucky

Seller Co-Listing Agent in 2016
Laura Lucky
Russ Lyon Sotheby's International Realty
(480) 390-5044
23 in this area
320 Total Sales
-
L
Buyer's Agent in 2016
Lisa Broker
Coldwell Banker Pinnacle Peak Realty
Map
Source: Arizona Regional Multiple Listing Service (ARMLS)
MLS Number: 5355895
APN: 217-06-119
- 10261 E De la o Rd
- 10160 E Whispering Wind Dr
- 10801 E Happy Valley Rd Unit 86
- 10801 E Happy Valley Rd Unit 4
- 10801 E Happy Valley Rd Unit 102
- 10801 E Happy Valley Rd Unit 27
- 10801 E Happy Valley Rd Unit 132
- 10067 E Santa Catalina Dr
- 10285 E Chama Rd
- 10205 E Happy Valley Rd
- 24863 N 103rd Way
- 10101 E Happy Valley Rd
- 10590 E Pinnacle Peak Rd Unit 5
- 23437 N Church Rd Unit 10
- 24200 N Alma School Rd Unit 4
- 9716 E Mariposa Grande Dr
- 12815 E Buckskin Trail Unit 2
- 10721 E La Junta Rd
- 10793 E La Junta Rd
- 25150 N Windy Walk Dr Unit 37
- 10267 E Whispering Wind Dr
- 10195 E Santa Catalina Dr Unit 19
- 10195 E Santa Catalina Dr
- 10231 E Whispering Wind Dr
- 10163 E Santa Catalina Dr
- 10163 E Santa Catalina Dr Unit 18
- 10281 E Desert Vista Dr
- 10281 E Desert Vista Dr
- 10205 E Desert Vista Dr
- 10205 E Desert Vista Dr
- 10196 E Whispering Wind Dr
- 10339 E Whispering Wind Dr
- 10375 E Whispering Wind Dr
- 10195 E Whispering Wind Dr
- 24259 N Church Rd
- 10132 E Santa Catalina Dr
- 10159 E Whispering Wind Dr
- 10131 E Santa Catalina Dr
- 24193 N Church Rd
- 10355 E Desert Vista Dr E Unit 1A
