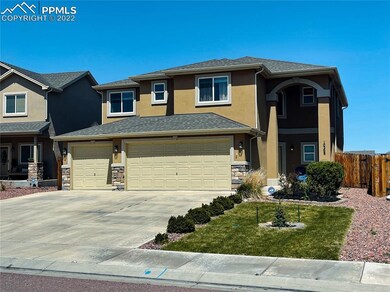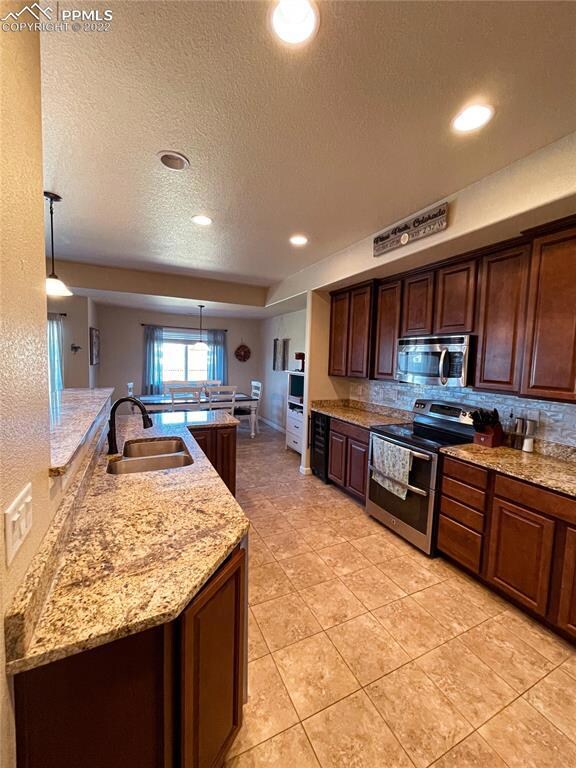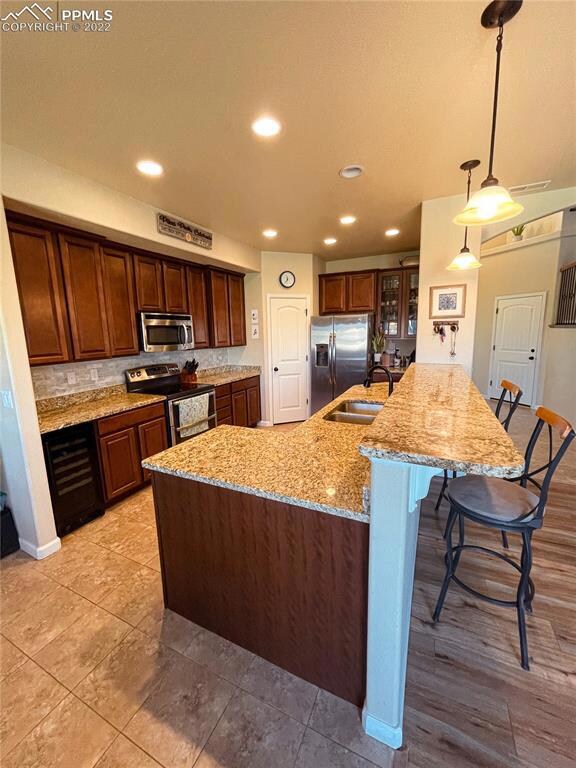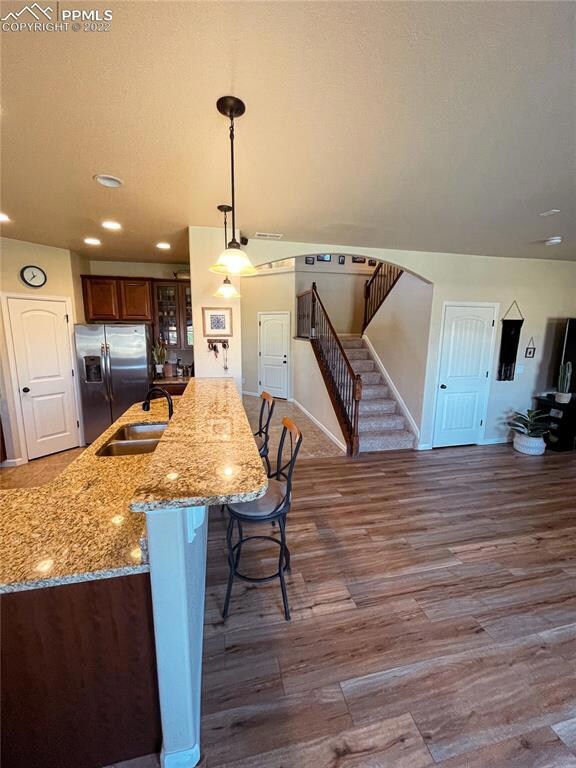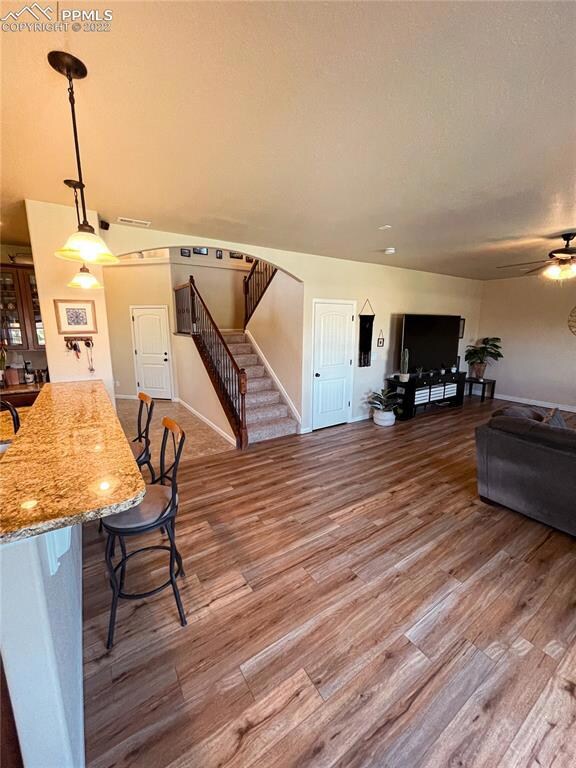
10268 Abrams Dr Colorado Springs, CO 80925
Lorson Ranch NeighborhoodEstimated Value: $492,154
Highlights
- Property is near a park
- Concrete Porch or Patio
- Ceramic Tile Flooring
- 4 Car Attached Garage
- Ramped or Level from Garage
- Landscaped
About This Home
As of July 2022Storybook 2-Story, Stucco 4bed/3bath/4car garage home in Lorson Ranch. New LVP wood flooring on main level and in one bedroom upstairs. Dramatic pillared entrance, vaulted 2-story entry. Gas fireplace in living room w/walkout to large concrete patio. 12x12 ceramic tile in eat in area; stainless steel appliances, granite counter tops & breakfast bar, 42" cabinets, large walk in pantry. Oil rubbed bronzed fixtures throughout; finished storage room and 1/2 bath on main. Spacious, luxe master suite opens up with French doors, coffered ceiling w/ceiling fan, 5-piece spa bathroom w/oversized walk in closet, granite counter tops. Full bath on upper level has double sinks & granite. Beautiful landscaped yard w/automatic sprinkler system in front & back, including flower beds & beautiful new trees and shrubbery. A must see.
Home Details
Home Type
- Single Family
Est. Annual Taxes
- $3,455
Year Built
- Built in 2013
Lot Details
- 6,752 Sq Ft Lot
- Back Yard Fenced
- Landscaped
- Level Lot
Parking
- 4 Car Attached Garage
- Tandem Garage
- Garage Door Opener
- Driveway
Home Design
- Slab Foundation
- Shingle Roof
- Stone Siding
- Stucco
Interior Spaces
- 2,393 Sq Ft Home
- 2-Story Property
- Ceiling Fan
- Gas Fireplace
Kitchen
- Microwave
- Dishwasher
- Disposal
Flooring
- Carpet
- Ceramic Tile
Bedrooms and Bathrooms
- 4 Bedrooms
Laundry
- Laundry on upper level
- Electric Dryer Hookup
Location
- Property is near a park
- Property is near schools
Utilities
- Forced Air Heating and Cooling System
- Heating System Uses Natural Gas
- 220 Volts in Kitchen
Additional Features
- Ramped or Level from Garage
- Concrete Porch or Patio
Community Details
- Association fees include covenant enforcement
- Built by Windsor Ridge Homes
- Chesapeake
Ownership History
Purchase Details
Home Financials for this Owner
Home Financials are based on the most recent Mortgage that was taken out on this home.Purchase Details
Home Financials for this Owner
Home Financials are based on the most recent Mortgage that was taken out on this home.Purchase Details
Home Financials for this Owner
Home Financials are based on the most recent Mortgage that was taken out on this home.Similar Homes in Colorado Springs, CO
Home Values in the Area
Average Home Value in this Area
Purchase History
| Date | Buyer | Sale Price | Title Company |
|---|---|---|---|
| Zettek Timothy Charles | -- | Chicago Title | |
| Zettek Timothy Charles | $310,000 | Unified Title Co Inc | |
| Melling Victor W | $286,400 | Empire Title Co Springs Llc |
Mortgage History
| Date | Status | Borrower | Loan Amount |
|---|---|---|---|
| Open | Zettek Timothy Charles | $388,500 | |
| Closed | Zettek Timothy Charles | $316,665 | |
| Previous Owner | Melling Victor W | $295,841 |
Property History
| Date | Event | Price | Change | Sq Ft Price |
|---|---|---|---|---|
| 07/01/2022 07/01/22 | Sold | $510,000 | 0.0% | $213 / Sq Ft |
| 05/16/2022 05/16/22 | Off Market | $510,000 | -- | -- |
| 05/13/2022 05/13/22 | For Sale | $495,000 | -- | $207 / Sq Ft |
Tax History Compared to Growth
Tax History
| Year | Tax Paid | Tax Assessment Tax Assessment Total Assessment is a certain percentage of the fair market value that is determined by local assessors to be the total taxable value of land and additions on the property. | Land | Improvement |
|---|---|---|---|---|
| 2024 | $4,267 | $32,360 | $6,040 | $26,320 |
| 2022 | $3,318 | $23,970 | $4,810 | $19,160 |
| 2021 | $3,455 | $24,660 | $4,950 | $19,710 |
| 2020 | $3,350 | $23,660 | $4,330 | $19,330 |
| 2019 | $3,339 | $23,660 | $4,330 | $19,330 |
| 2018 | $2,824 | $19,700 | $4,360 | $15,340 |
| 2017 | $2,883 | $19,700 | $4,360 | $15,340 |
| 2016 | $2,864 | $22,130 | $4,380 | $17,750 |
| 2015 | $3,017 | $22,130 | $4,380 | $17,750 |
| 2014 | $3,004 | $22,130 | $4,290 | $17,840 |
Agents Affiliated with this Home
-
Brandy Farris
B
Seller's Agent in 2022
Brandy Farris
Brandy Farris
(719) 291-8378
4 in this area
49 Total Sales
-
Todd Hawker
T
Buyer's Agent in 2022
Todd Hawker
Action Team Realty
(719) 492-4580
4 in this area
118 Total Sales
Map
Source: Pikes Peak REALTOR® Services
MLS Number: 5297028
APN: 55143-19-012
- 10311 Declaration Dr
- 6878 Alliance Loop
- 10340 Abrams Dr
- 6558 Alliance Loop
- 10749 Deer Meadow Cir
- 10384 Declaration Dr
- 10178 Intrepid Way
- 6429 Tranters Creek Way
- 10171 Seawolf Dr
- 6253 Saddlebred Way
- 10636 Deer Meadow Cir
- 10394 Abrams Dr
- 6244 Roundup Butte St
- 6375 White Wolf Point
- 10251 Intrepid Way
- 10218 Intrepid Way
- 10188 Winter Gem Grove
- 6285 White Wolf Point
- 6255 White Wolf Point
- 6685 Alliance Loop
- 10268 Abrams Dr
- 10274 Abrams Dr
- 10262 Abrams Dr
- 10280 Abrams Dr
- 10256 Abrams Dr
- 10250 Abrams Dr
- 10267 Abrams Dr
- 10286 Abrams Dr
- 10273 Abrams Dr
- 10255 Abrams Dr
- 6410 Nassau Trail
- 10249 Abrams Dr
- 10292 Abrams Dr
- 6420 Nassau Trail
- 10238 Abrams Dr
- 10237R Abrams Dr
- 10237 Abrams Dr
- 10330 Declaration Dr
- 6430 Nassau Trail
- 10324 Declaration Dr

