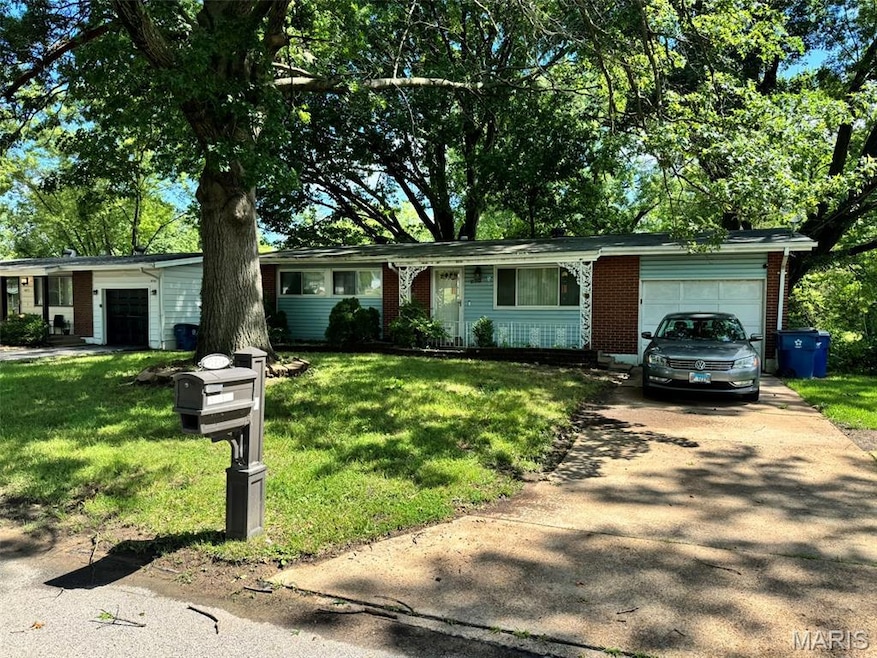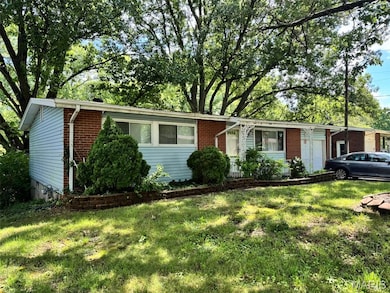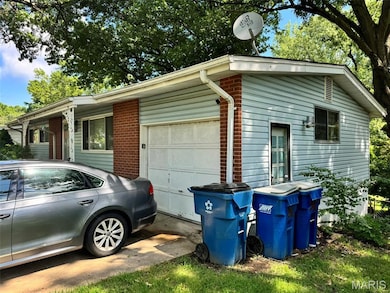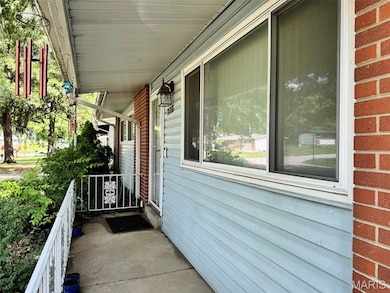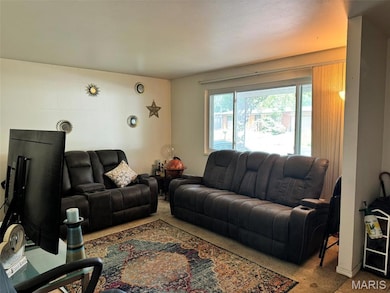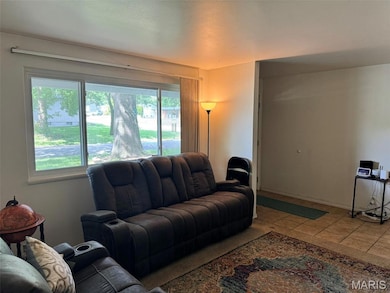
10268 Dacey Dr Saint Louis, MO 63136
Estimated payment $816/month
Total Views
5,040
3
Beds
1.5
Baths
1,614
Sq Ft
$71
Price per Sq Ft
Highlights
- Ranch Style House
- Workshop
- 1 Car Attached Garage
- No HOA
- Front Porch
- Eat-In Kitchen
About This Home
Excellent investment opportunity with a tenant already in place paying $1,200/month, with potential for increased rent. This home was previously a 3-bedroom, and with the simple addition of one wall, it can easily be converted back—adding immediate value at minimal cost. The basement offers partially finished space ideal for additional storage or recreation, and the large backyard provides plenty of outdoor space for tenants to enjoy. A solid, low-maintenance single-family rental ready to generate cash flow from day one.
Home Details
Home Type
- Single Family
Est. Annual Taxes
- $2,333
Year Built
- Built in 1959
Lot Details
- 6,826 Sq Ft Lot
- Lot Dimensions are 67x107x58x110
- Property is Fully Fenced
- Chain Link Fence
- Back and Front Yard
Parking
- 1 Car Attached Garage
Home Design
- Ranch Style House
- Traditional Architecture
- Brick Veneer
- Frame Construction
- Vinyl Siding
- Concrete Perimeter Foundation
Interior Spaces
- Built-In Features
- Ceiling Fan
- Panel Doors
- Workshop
Kitchen
- Eat-In Kitchen
- Oven
- Microwave
- Dishwasher
- Laminate Countertops
Flooring
- Carpet
- Ceramic Tile
- Vinyl
Bedrooms and Bathrooms
- 3 Bedrooms
- Bathtub
- Shower Only
Partially Finished Basement
- Walk-Out Basement
- Basement Fills Entire Space Under The House
Outdoor Features
- Patio
- Front Porch
Schools
- Lemasters Elem. Elementary School
- R. G. Central Middle School
- Riverview Gardens Sr. High School
Utilities
- Forced Air Heating and Cooling System
- Heating System Uses Natural Gas
Community Details
- No Home Owners Association
Listing and Financial Details
- Assessor Parcel Number 10G-22-0411
Map
Create a Home Valuation Report for This Property
The Home Valuation Report is an in-depth analysis detailing your home's value as well as a comparison with similar homes in the area
Home Values in the Area
Average Home Value in this Area
Tax History
| Year | Tax Paid | Tax Assessment Tax Assessment Total Assessment is a certain percentage of the fair market value that is determined by local assessors to be the total taxable value of land and additions on the property. | Land | Improvement |
|---|---|---|---|---|
| 2024 | $2,333 | $20,370 | $1,180 | $19,190 |
| 2023 | $2,333 | $20,370 | $1,180 | $19,190 |
| 2022 | $1,887 | $12,790 | $2,760 | $10,030 |
| 2021 | $1,879 | $12,790 | $2,760 | $10,030 |
| 2020 | $1,584 | $11,820 | $1,980 | $9,840 |
| 2019 | $1,563 | $11,820 | $1,980 | $9,840 |
| 2018 | $1,406 | $10,150 | $860 | $9,290 |
| 2017 | $1,393 | $10,150 | $860 | $9,290 |
| 2016 | $1,475 | $10,870 | $1,620 | $9,250 |
| 2015 | $1,267 | $10,870 | $1,620 | $9,250 |
| 2014 | $1,113 | $9,540 | $2,340 | $7,200 |
Source: Public Records
Property History
| Date | Event | Price | Change | Sq Ft Price |
|---|---|---|---|---|
| 08/29/2025 08/29/25 | Price Changed | $115,000 | -4.1% | $71 / Sq Ft |
| 07/18/2025 07/18/25 | For Sale | $119,900 | -- | $74 / Sq Ft |
Source: MARIS MLS
Purchase History
| Date | Type | Sale Price | Title Company |
|---|---|---|---|
| Warranty Deed | $58,000 | None Available | |
| Warranty Deed | -- | None Available | |
| Warranty Deed | -- | Resolutions Title Inc |
Source: Public Records
Mortgage History
| Date | Status | Loan Amount | Loan Type |
|---|---|---|---|
| Previous Owner | $51,200 | Purchase Money Mortgage | |
| Previous Owner | $58,900 | Commercial | |
| Previous Owner | $10,000 | Unknown |
Source: Public Records
Similar Homes in Saint Louis, MO
Source: MARIS MLS
MLS Number: MIS25045450
APN: 10G-22-0411
Nearby Homes
- 10288 Dacey Dr
- 10246 Dacey Dr
- 62 Capitol Hill Dr
- 10205 Northland Hills Ct
- 10185 Green Valley Dr
- 2131 Old Manor Rd
- 10175 Cloverdale Dr
- 2018 Elkins Dr
- 1770 Cargill Dr
- 1735 Emery Dr
- 1849 Atmore Dr
- 10141 Ventura Dr
- 10154 Mayfair Dr
- 10147 Mayfair Dr
- 1715 Hudson Rd
- 10129 Cavalier Ct
- 1729 Keelen Dr
- 1715 Beecher Dr
- 10112 Crown Point Dr
- 1705 Cargill Dr
- 10197 Green Valley Dr
- 10174 Green Valley Dr
- 10194 Imperial Dr
- 10128 Cloverdale Dr
- 1814 Millshire Dr
- 10422 Hallwood Dr
- 10032 Neville Walk
- 2032 Merollis Walk
- 1549 Keelen Dr
- 10322 Monarch Dr
- 10310 Monarch Dr
- 10220 Monarch Dr
- 10140 Dellridge Ln
- 10417 Count Dr
- 9849 Green Valley Dr
- 10161 Count Dr
- 11011 Sugar Pines Ct
- 2155 Hecht Ave
- 9831 Lorna Ln
- 9846 Dennis Dr
