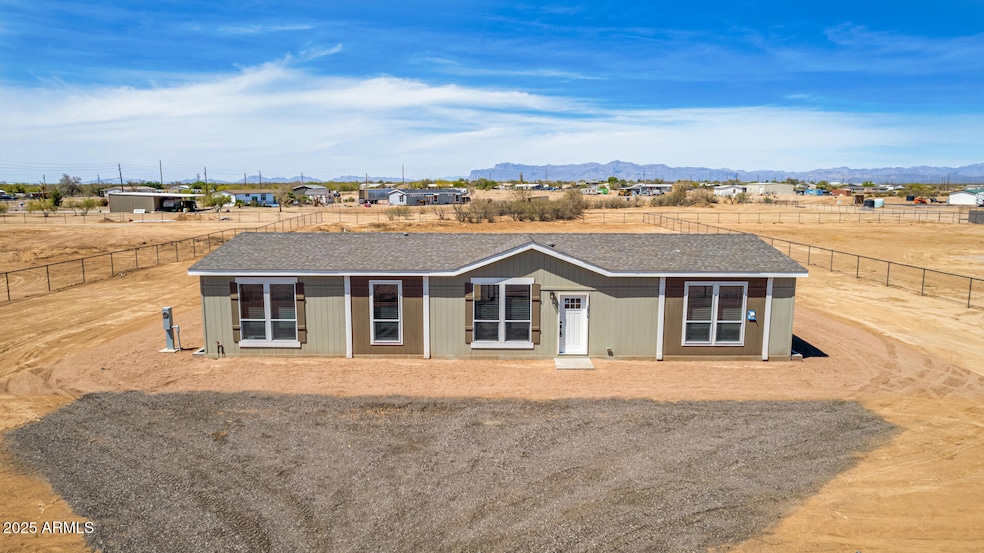
10268 E Bamboo Ln Queen Creek, AZ 85143
Superstition Vistas NeighborhoodHighlights
- Horses Allowed On Property
- 1.26 Acre Lot
- Covered Patio or Porch
- RV Access or Parking
- No HOA
- Double Pane Windows
About This Home
As of June 2025This brand new Clayton Home offers the epitome of modern comfort on a spacious 1.261-acre lot and FULLY FENCED. Boasting 4 bedrooms and 2 bathrooms, this home is ideal for families seeking room to grow and entertain. Step inside to discover a meticulously upgraded interior, featuring high-end finishes and contemporary fixtures throughout. The kitchen is a chef's delight, equipped with state-of-the-art appliances and ample cabinet space. Outside, the property is fully fenced with No Climb fencing, ensuring privacy and security. Whether you're looking to raise horses or store recreational toys, there's plenty of space to accommodate your needs. Enjoy the freedom of no HOA restrictions, allowing you to personalize and utilize your property to its fullest potential!
Last Agent to Sell the Property
Keller Williams Integrity First License #BR555291000 Listed on: 05/01/2025

Property Details
Home Type
- Mobile/Manufactured
Year Built
- Built in 2024
Lot Details
- 1.26 Acre Lot
- Wrought Iron Fence
Parking
- RV Access or Parking
Home Design
- Wood Frame Construction
- Composition Roof
- Wood Siding
Interior Spaces
- 1,980 Sq Ft Home
- 1-Story Property
- Double Pane Windows
- Low Emissivity Windows
- Washer and Dryer Hookup
Kitchen
- Breakfast Bar
- Kitchen Island
Flooring
- Carpet
- Laminate
Bedrooms and Bathrooms
- 4 Bedrooms
- Primary Bathroom is a Full Bathroom
- 2 Bathrooms
- Dual Vanity Sinks in Primary Bathroom
Schools
- Walker Butte K-8 Elementary And Middle School
- Poston Butte High School
Utilities
- Central Air
- Heating Available
- Shared Well
- Septic Tank
Additional Features
- Covered Patio or Porch
- Horses Allowed On Property
Community Details
- No Home Owners Association
- Association fees include no fees
- Built by Clayton Homes
- No Hoa! Subdivision, Joshua Floorplan
Listing and Financial Details
- Tax Lot 1
- Assessor Parcel Number 210-36-028-B
Similar Homes in Queen Creek, AZ
Home Values in the Area
Average Home Value in this Area
Property History
| Date | Event | Price | Change | Sq Ft Price |
|---|---|---|---|---|
| 06/30/2025 06/30/25 | Sold | $424,900 | 0.0% | $215 / Sq Ft |
| 05/06/2025 05/06/25 | Price Changed | $424,900 | -5.6% | $215 / Sq Ft |
| 05/01/2025 05/01/25 | For Sale | $449,900 | -- | $227 / Sq Ft |
Tax History Compared to Growth
Agents Affiliated with this Home
-
Korey Stewart

Seller's Agent in 2025
Korey Stewart
Keller Williams Integrity First
(602) 791-1293
12 in this area
183 Total Sales
-
Steven Bernasconi

Seller Co-Listing Agent in 2025
Steven Bernasconi
Keller Williams Integrity First
(480) 772-3610
10 in this area
252 Total Sales
-
Jose Curbelo
J
Buyer's Agent in 2025
Jose Curbelo
HomeSmart
(480) 252-2942
1 in this area
33 Total Sales
Map
Source: Arizona Regional Multiple Listing Service (ARMLS)
MLS Number: 6860060
- 32583 N Felix Rd
- 0 E Joseph Ln E Unit 6700744
- 9982 E Asbury Ave
- 9728 E Asbury Ave
- 33066 N Brinlee Ln
- 10284 E Shallow Canyon Rd
- 10692 E American Pride Dr
- 10438 E Bella Ln
- 28324 N Varnum Rd
- 10350 E Shallow Canyon Rd
- 34449 N Elk Run Rd
- 10681 E Cliffrose Ln
- 10717 E Cliffrose Ln
- 10284 E Cliffrose Ln
- 10303 E Cliffrose Ln Unit 2
- 0000 N Judys Rd
- 10320 E Lupine Ln
- 11546 E Aster Ln
- 10313 E Marigold Ln
- 10623 E Sunflower Ct






