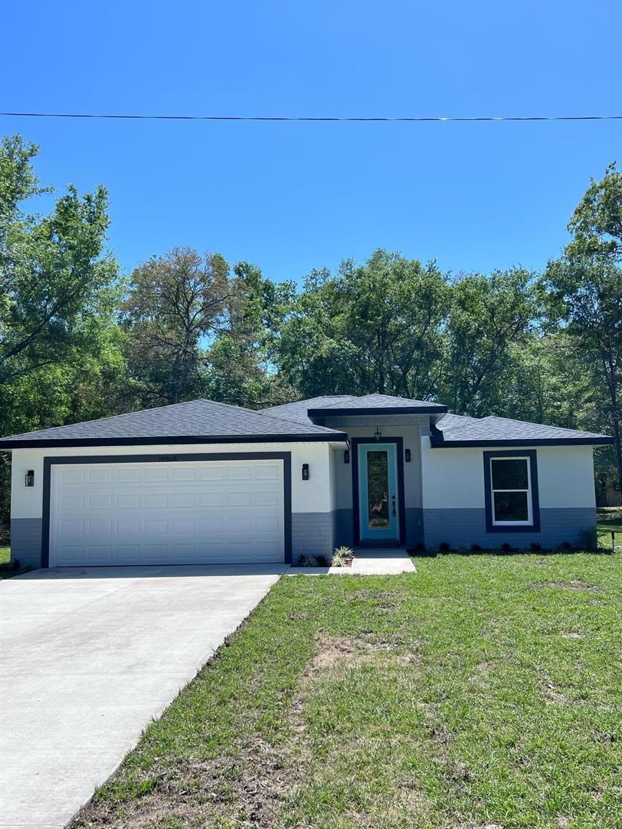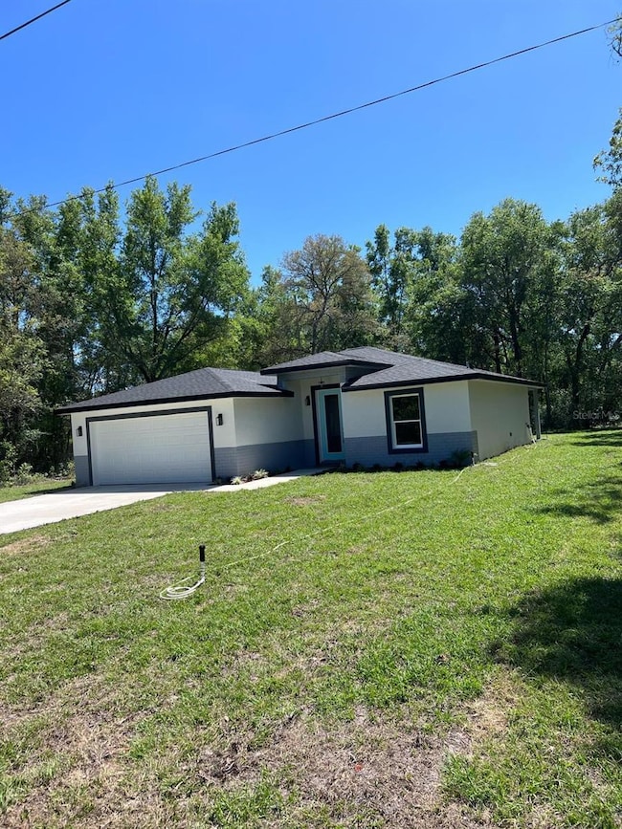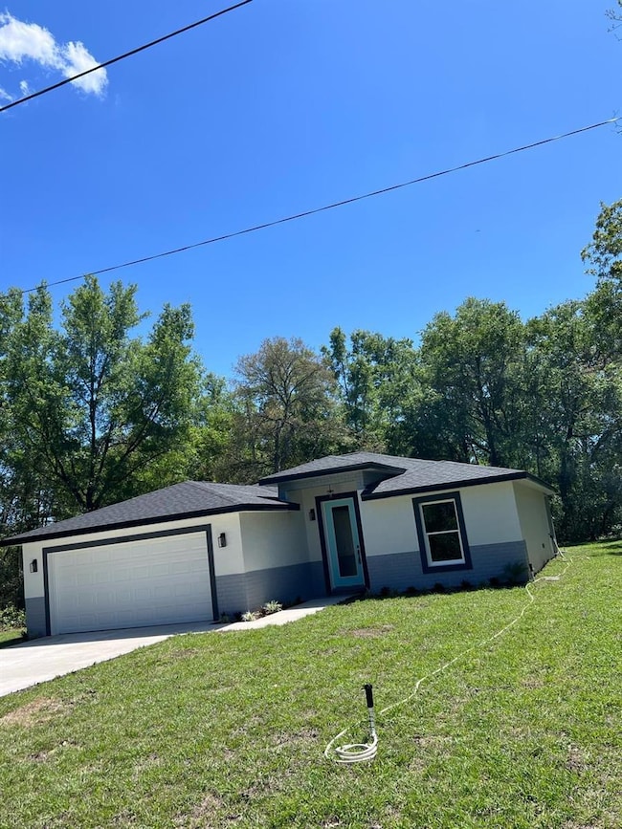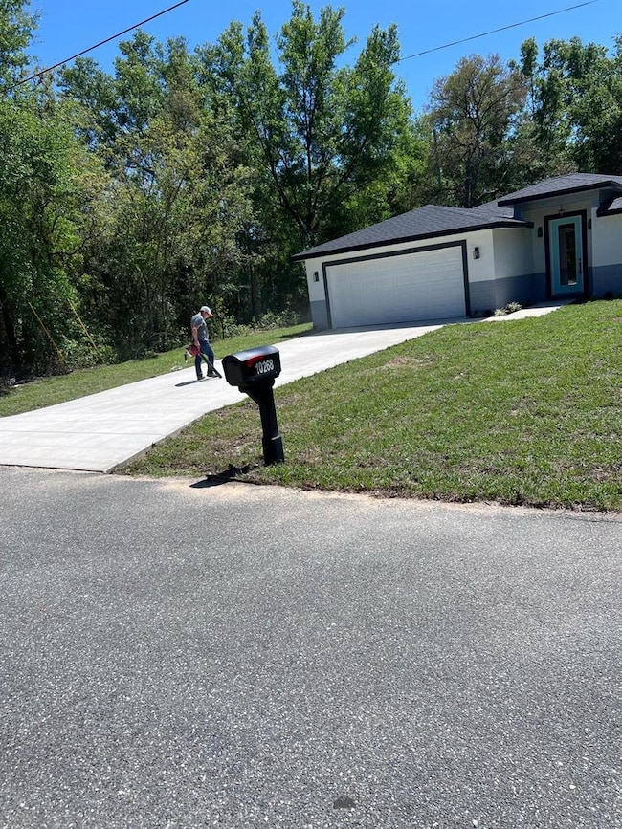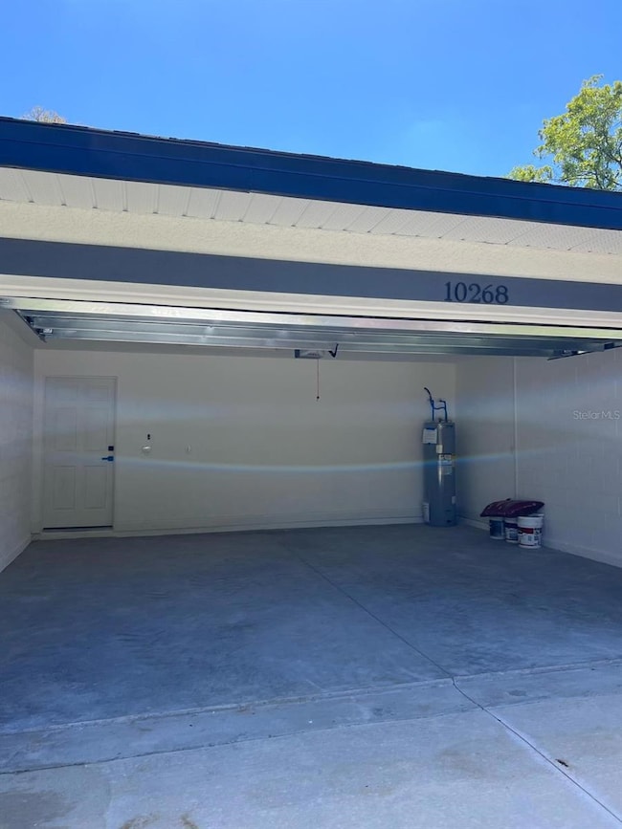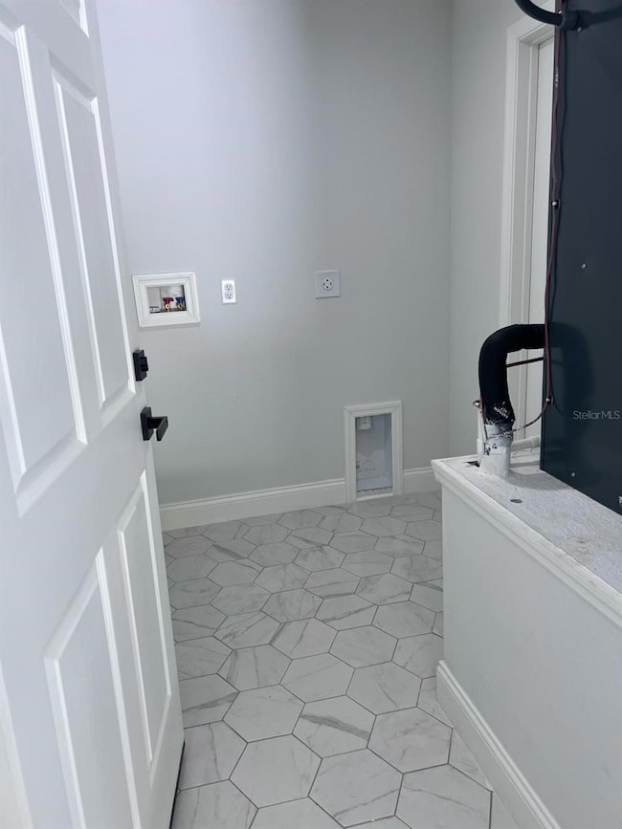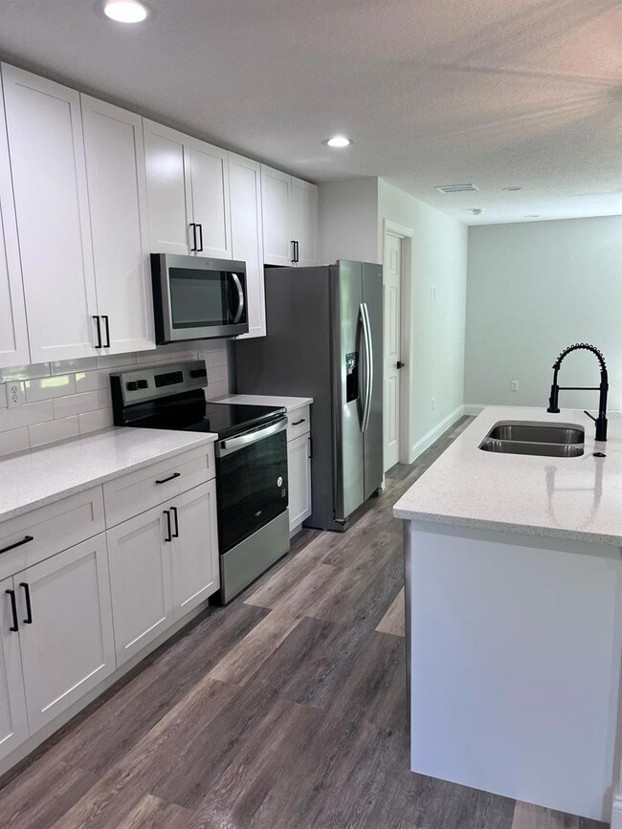10268 N Harbor Way Citrus Springs, FL 34434
Highlights
- New Construction
- 2 Car Attached Garage
- Laundry Room
- No HOA
- Living Room
- Ceramic Tile Flooring
About This Home
Step into this beautiful brand-new 3-bedroom, 2-bathroom rental home nestled in the peaceful and growing community of Citrus Springs. Built in 2025, this move-in-ready property offers a modern open layout, neutral finishes, and a spacious backyard—perfect for relaxing or entertaining. Additional features include a 2-car garage, a split floor plan for privacy, and energy-efficient design elements. Conveniently located near parks, golf courses, schools, and shopping centers, with easy access to US-41 and just a short drive to Crystal River and Ocala. This home combines comfort, functionality, and location, making it an excellent choice for your next residence. Don’t miss the opportunity to lease a brand-new home in Citrus Springs!
Listing Agent
FORTEX REALTY INC Brokerage Phone: 305-600-7893 License #3606260 Listed on: 09/10/2025

Home Details
Home Type
- Single Family
Est. Annual Taxes
- $156
Year Built
- Built in 2025 | New Construction
Lot Details
- 10,388 Sq Ft Lot
- Lot Dimensions are 80x128
- South Facing Home
Parking
- 2 Car Attached Garage
- 2 Carport Spaces
Interior Spaces
- 1,411 Sq Ft Home
- Living Room
- Laundry Room
Kitchen
- Range
- Dishwasher
Flooring
- Ceramic Tile
- Vinyl
Bedrooms and Bathrooms
- 3 Bedrooms
- 2 Full Bathrooms
Utilities
- Central Heating and Cooling System
- Septic Tank
Listing and Financial Details
- Residential Lease
- Property Available on 9/9/25
- Application Fee: 0
- 6-Month Minimum Lease Term
- Assessor Parcel Number 18E-17S-10-0030-02220-0060
Community Details
Overview
- No Home Owners Association
- Citrus Spgs Unit 03 Subdivision
Pet Policy
- Pets Allowed
Map
Source: Stellar MLS
MLS Number: O6342763
APN: 18E-17S-10-0030-02220-0060
- 10241 N Halsey Way
- 2541 W Castle Rd
- 10333 N Halsey Way
- 10195 N Dyal Dr
- 10120 N Sabre Dr
- 2615 W Castle Rd
- 10161 N Dyal Dr
- 10119 N Dyal Dr
- 10147 N Dyal Dr
- 10112 N Halsey Way
- 10098 N Halsey Way
- 10242 N Deltona Blvd
- 10079 N Ruth Terrace
- 2305 W Winter Place
- 2450 W Rutland Dr
- 2611 W Deltona Blvd
- 2460 W Summer Place
- 2235 W Summer Place
- 2237 W Winter Place
- 10510 N Elkcam Blvd
- 10141 N Jacobson Way
- 2555 W Royal Palm Dr
- 2660 W Bravura Dr
- 10631 N Frantz Ave
- 10585 N Spaulding Dr Unit 21
- 10811 N Hatari Dr
- 10034 N Darwin Way
- 10984 N G Martinelli Blvd
- 9451 N Emellia Ave
- 2820 W Andromedae Dr
- 3315 W Montgomery Ln
- 9282 N Citrus Springs Blvd
- 9306 N Santos Dr
- 9610 N San Jose Way
- 9252 N Agatha Dr
- 1829 W Corrine St
- 9545 N Travis Dr Unit A
- 9545 N Travis Dr Unit B
- 9543 N Travis Dr Unit B
- 9543 N Travis Dr Unit A
