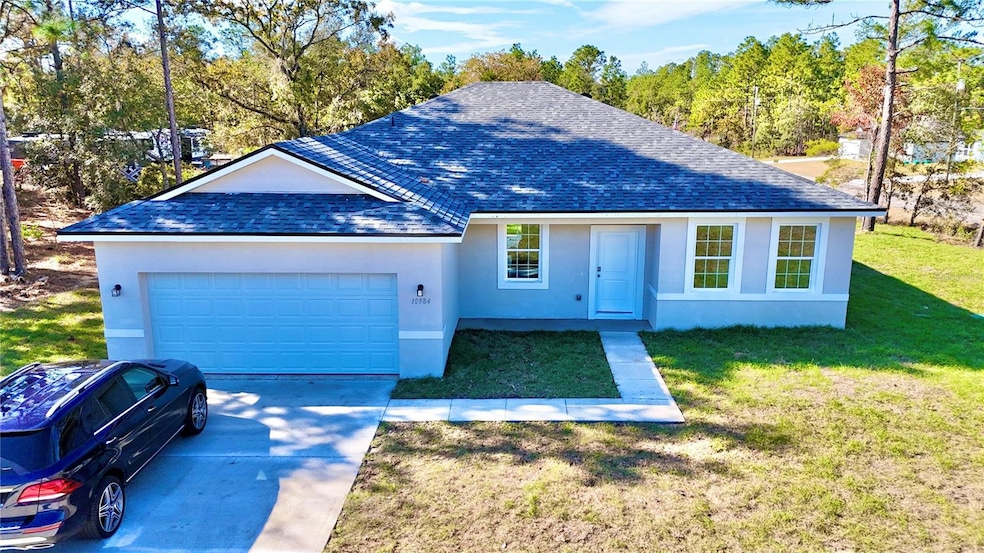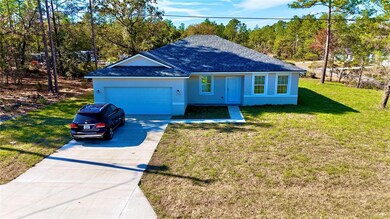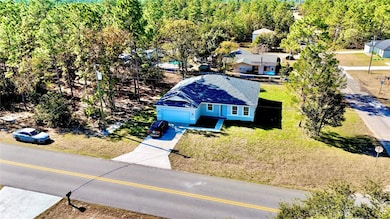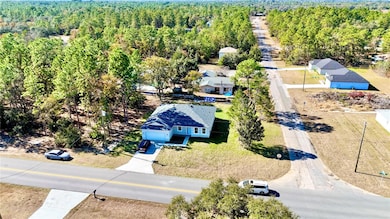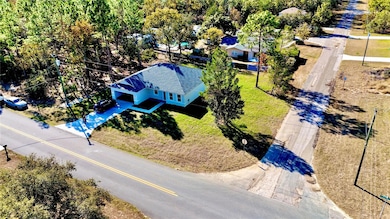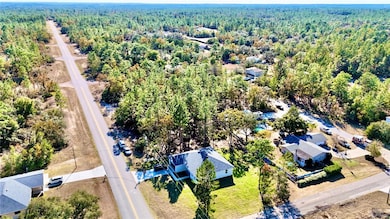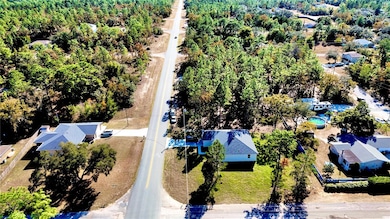10984 N G Martinelli Blvd Citrus Springs, FL 34433
Highlights
- New Construction
- Main Floor Primary Bedroom
- Corner Lot
- Open Floorplan
- End Unit
- Stone Countertops
About This Home
We present a modern and inviting home, perfect for your family and entertaining friends in style. This house offers 4 spacious bedrooms and 3 elegant bathrooms with tiled finishes, ensuring comfort and convenience for everyone. The living area is open and expansive, ideal for family gatherings and memorable celebrations. The kitchen is a standout feature, equipped with stainless steel appliances – refrigerator, stove, dishwasher, and microwave – combining elegance with functionality. The space also includes a central island and a roomy pantry for added daily convenience. High-quality granite countertops are installed in the kitchen and bathrooms, beautifully paired with light cabinetry and stone grey tile flooring. Tile throughout the house ensures durability and easy maintenance. The exterior features a refined and neutral "Natural Linen" paint color, perfectly complemented by light doors and a light garage door, creating a modern and timeless aesthetic. This home is the perfect blend of style, comfort, and practicality, offering an ideal setting for creating lasting memories. Don’t miss the chance to live in a place you’ll truly call home. Contact us now to schedule a viewing!
Listing Agent
WRA BUSINESS & REAL ESTATE Brokerage Phone: 407-512-1008 License #3415625 Listed on: 07/14/2025

Home Details
Home Type
- Single Family
Est. Annual Taxes
- $131
Year Built
- Built in 2024 | New Construction
Lot Details
- 0.29 Acre Lot
- Southeast Facing Home
- Corner Lot
- Oversized Lot
- Garden
Parking
- 2 Car Attached Garage
- Garage Door Opener
Interior Spaces
- 1,827 Sq Ft Home
- Open Floorplan
- Window Treatments
- Sliding Doors
- Family Room Off Kitchen
- Combination Dining and Living Room
- Laundry Room
Kitchen
- Eat-In Kitchen
- Range with Range Hood
- Microwave
- Dishwasher
- Stone Countertops
- Solid Wood Cabinet
- Disposal
Flooring
- Concrete
- Ceramic Tile
Bedrooms and Bathrooms
- 4 Bedrooms
- Primary Bedroom on Main
- En-Suite Bathroom
- Walk-In Closet
- 3 Full Bathrooms
Outdoor Features
- Patio
- Exterior Lighting
Schools
- Citrus Springs Elementar Elementary School
- Crystal River Middle School
- Crystal River High School
Utilities
- Central Heating and Cooling System
- Thermostat
- Electric Water Heater
- Septic Tank
- Phone Available
- Cable TV Available
Listing and Financial Details
- Residential Lease
- Security Deposit $1,900
- Property Available on 7/7/25
- Tenant pays for cleaning fee, re-key fee
- 12-Month Minimum Lease Term
- $80 Application Fee
- Assessor Parcel Number 18E-17S-10-0210-14380-0100
Community Details
Overview
- No Home Owners Association
- Built by BBG DEVELOPMENTS LLC
- Citrus Spgs Unit 21 Subdivision
Pet Policy
- Pets Allowed
- $250 Pet Fee
Map
Source: Stellar MLS
MLS Number: O6323908
APN: 18E-17S-10-0210-14380-0100
- 2565 W Laredo Dr
- 2766 W Laredo Dr
- 2765 W Sheila Dr
- 2799 W Andromedae Dr
- 2845 W Sheila Dr
- 2838 W Vespero St
- 2888 W Laredo Dr
- 2766 W Santana Dr
- 2798 W Santana Dr
- 2907 W Sheila Dr
- 2991 W Sheila Dr
- 11135 N Edna Terrace
- 11150 N Edna Terrace
- 11172 N G Martinelli Blvd
- 2523 W Andromedae Dr
- 11139 N Sonnet Terrace
- 2765 W Arbutus Dr
- 10891 N Shady Hill Point
- 1912 W Andromedae Dr
- 1924 W Andromedae Dr
- 11146 N G Martinelli Blvd
- 10697 N Dragonis Dr
- 10427 N Halsey Way
- 11797 W Shenandoah Way
- 10034 N Darwin Way
- 9610 N San Jose Way
- 2415 W Devon Dr
- 2983 W Camilo Dr
- 12101 River View
- 12081 River View
- 9374 N Peachtree Way
- 9452 N Travis Dr
- 11570 N Kenlake Cir
- 3876 W Boulton St
- 9197 N Peachtree Way
- 9195 N Peachtree Way
- 11661 N Kenlake Cir
- 9033 N Travis Dr
- 1474 W Pringle Place
- 2020 W Snowy Egret Place
