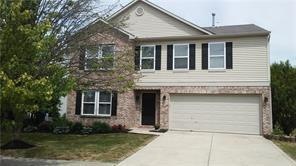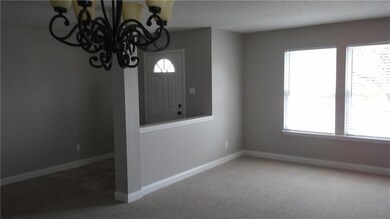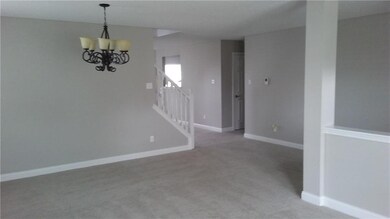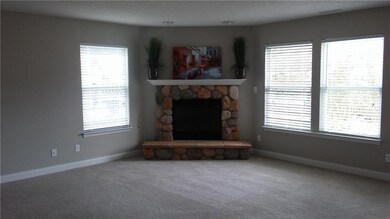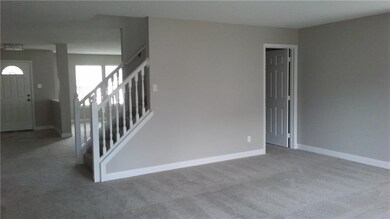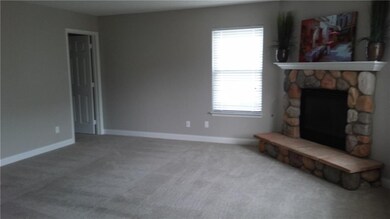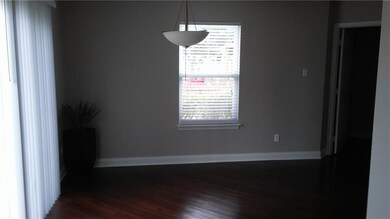
10269 Brushfield Ln Fishers, IN 46037
Hawthorn Hills NeighborhoodAbout This Home
As of July 2018Wonderful Brookston Place location so very close to Geist and the water! Sparkling clean interior with fresh painting and some newer carpeting installed! Ever popular open concept floor plan with a large family room which leads into the Breakfast Room and Kitchen! Newer Stainless Steel appliances and you will love the nice size laundry room and pantry! Master bedroom suite offers a garden tub with shower, double sinks and large walk-ins! Ideal for the up and coming growing family that features a huge loft upper level which can serve as rec room or office/den area!
Last Agent to Sell the Property
Premier Homes Group License #RB14040974 Listed on: 07/12/2018
Last Buyer's Agent
Tiffany Garner
Realty One, LLC License #RB14035681
Home Details
Home Type
Single Family
Est. Annual Taxes
$6,247
Year Built
1999
Lot Details
0
Parking
2
Listing Details
- Property Sub Type: Single Family Residence
- Architectural Style: TraditonalAmerican
- Property Type: Residential
- New Construction: No
- Tax Year: 2017
- Year Built: 1999
- Garage Y N: Yes
- Subdivision Name: BROOKSTON PLACE
- Inspection Warranties: Not Applicable
- Property Description: Wonderful Brookston Place location so very close to Geist and the water! Sparkling clean interior with fresh painting and some newer carpeting installed! Ever popular open concept floor plan with a large family room which leads into the Breakfast Room and Kitchen! Newer Stainless Steel appliances and you will love the nice size laundry room and pantry! Master bedroom suite offers a garden tub with shower, double sinks and large walk-ins! Ideal for the up and coming growing family that features a huge loft upper level which can serve as rec room or office/den area!
- Transaction Type: Sale
- F H A Certified: 1
- Special Features: None
Interior Features
- Basement: No
- Appliances: Dishwasher,Microwave,Electric Oven,Refrigerator
- Levels: Two
- Full Bathrooms: 2
- Half Bathrooms: 1
- Total Bathrooms: 3
- Total Bedrooms: 3
- Fireplace Features: Family Room,Gas Log
- Fireplaces: 1
- Interior Amenities: Windows Vinyl
- Living Area: 2863
- Other Equipment: Security Alarm Paid,Smoke Detector,Water-Softener Owned
- Room Count: 10
- Areas Interior: Foyer Large,Laundry Room Main Level
- Eating Area: Breakfast Room
- Basement Full Bathrooms: 0
- Main Level Full Bathrooms: 0
- Sq Ft Main Upper: 2863
- Main Level Sq Ft: 1277
- Basement Half Bathrooms: 0
- Main Half Bathrooms: 1
- Master Bedroom Description: Closet Walk in,TubFull with Shower,Tub Garden
- Total Sq Ft: 2863
- Kitchen Features: Pantry
- Below Grade Sq Ft: 0
- Upper Level Sq Ft: 1586
- Optional Level Below Grade: No Basement
Exterior Features
- Construction Materials: Brick,Cedar
- Disclosures: Not Applicable
- Exterior Features: Fence Full Rear
- Foundation Details: Slab
- List Price: 212900
- Association Maintained Building Exterior: 0
- Porch: Open Patio,Porch Open
Garage/Parking
- Garage Spaces: 2
- Fuel: Electric
- Garage Parking Description: Attached
- Garage Parking Other: Finished Garage
Utilities
- Sewer: Sewer Connected
- Cooling: Central Air
- Heating: Forced Air
- Water Source: Public
- Solid Waste: 1
- Utility Options: Cable Connected
- Water Heater: Electric
Condo/Co-op/Association
- Association Fee Frequency: Annually
- Management Company Name: Ardsley Mgt
Fee Information
- Association Fee Includes: Management,Snow Removal
- Mandatory Fee: 300
Lot Info
- Property Attached Yn: No
- Parcel Number: 291510017034000020
- Acres: <1/4 Acre
- Lot Information: Sidewalks
- Lot Number: 78
- Lot Size: 6900
Green Features
- Green Certification Y N: 0
Tax Info
- Tax Annual Amount: 3796
- Semi Annual Property Tax Amt: 1898
- Tax Exemption: None
MLS Schools
- School District: Hamilton Southeastern
Ownership History
Purchase Details
Home Financials for this Owner
Home Financials are based on the most recent Mortgage that was taken out on this home.Purchase Details
Home Financials for this Owner
Home Financials are based on the most recent Mortgage that was taken out on this home.Purchase Details
Home Financials for this Owner
Home Financials are based on the most recent Mortgage that was taken out on this home.Purchase Details
Home Financials for this Owner
Home Financials are based on the most recent Mortgage that was taken out on this home.Similar Homes in Fishers, IN
Home Values in the Area
Average Home Value in this Area
Purchase History
| Date | Type | Sale Price | Title Company |
|---|---|---|---|
| Warranty Deed | $208,500 | None Available | |
| Warranty Deed | -- | None Available | |
| Warranty Deed | -- | None Available | |
| Interfamily Deed Transfer | -- | Nations Title Agency Of Indi |
Mortgage History
| Date | Status | Loan Amount | Loan Type |
|---|---|---|---|
| Open | $198,075 | New Conventional | |
| Previous Owner | $75,000 | New Conventional | |
| Previous Owner | $120,000 | Purchase Money Mortgage | |
| Previous Owner | $144,500 | No Value Available |
Property History
| Date | Event | Price | Change | Sq Ft Price |
|---|---|---|---|---|
| 07/27/2018 07/27/18 | Sold | $208,500 | -2.1% | $73 / Sq Ft |
| 07/13/2018 07/13/18 | For Sale | $212,900 | +25.2% | $74 / Sq Ft |
| 07/12/2018 07/12/18 | Pending | -- | -- | -- |
| 08/02/2013 08/02/13 | Sold | $170,000 | -2.9% | $59 / Sq Ft |
| 06/25/2013 06/25/13 | Price Changed | $175,000 | -2.8% | $61 / Sq Ft |
| 04/25/2013 04/25/13 | For Sale | $180,000 | -- | $63 / Sq Ft |
Tax History Compared to Growth
Tax History
| Year | Tax Paid | Tax Assessment Tax Assessment Total Assessment is a certain percentage of the fair market value that is determined by local assessors to be the total taxable value of land and additions on the property. | Land | Improvement |
|---|---|---|---|---|
| 2024 | $6,247 | $302,500 | $48,000 | $254,500 |
| 2023 | $6,282 | $288,300 | $48,000 | $240,300 |
| 2022 | $2,656 | $271,200 | $48,000 | $223,200 |
| 2021 | $2,656 | $221,900 | $48,000 | $173,900 |
| 2020 | $2,360 | $201,000 | $48,000 | $153,000 |
| 2019 | $2,250 | $192,900 | $36,000 | $156,900 |
| 2018 | $2,139 | $187,800 | $36,000 | $151,800 |
| 2017 | $3,865 | $169,600 | $36,000 | $133,600 |
| 2016 | $3,796 | $167,600 | $36,000 | $131,600 |
| 2014 | $3,310 | $155,100 | $36,000 | $119,100 |
| 2013 | $3,310 | $155,800 | $36,000 | $119,800 |
Agents Affiliated with this Home
-

Seller's Agent in 2018
Eddie Rogers
Premier Homes Group
(317) 417-6208
44 Total Sales
-
T
Buyer's Agent in 2018
Tiffany Garner
Realty One, LLC
-

Seller's Agent in 2013
Mike Scheetz
CENTURY 21 Scheetz
(317) 587-8600
8 in this area
737 Total Sales
-
M
Seller Co-Listing Agent in 2013
Melanie Scheetz
CENTURY 21 Scheetz
(317) 587-8600
1 in this area
206 Total Sales
-
S
Buyer's Agent in 2013
Sari Mandresh
F.C. Tucker Company
Map
Source: MIBOR Broker Listing Cooperative®
MLS Number: MBR21581599
APN: 29-15-10-017-034.000-020
- 10178 Brushfield Ln
- 10194 Lothbury Cir
- 10316 Hatherley Way
- 10266 Hatherley Way
- 12214 Ridgeside Rd
- 12010 Landover Ln
- 10707 Club Chase
- 10630 Thorny Ridge Trace
- 11715 Landings Dr
- 9838 Gulfstream Ct
- 12208 Island Dr
- 10821 Club Point Dr
- 10594 Geist Rd
- 11101 Hawthorn Ridge
- 10982 Brooks School Rd
- 10990 Brooks School Rd
- 11393 Muirfield Trace
- 12968 Water Ridge Dr
- 13417 Cambridge Cove Way
- 290 Breakwater Dr
