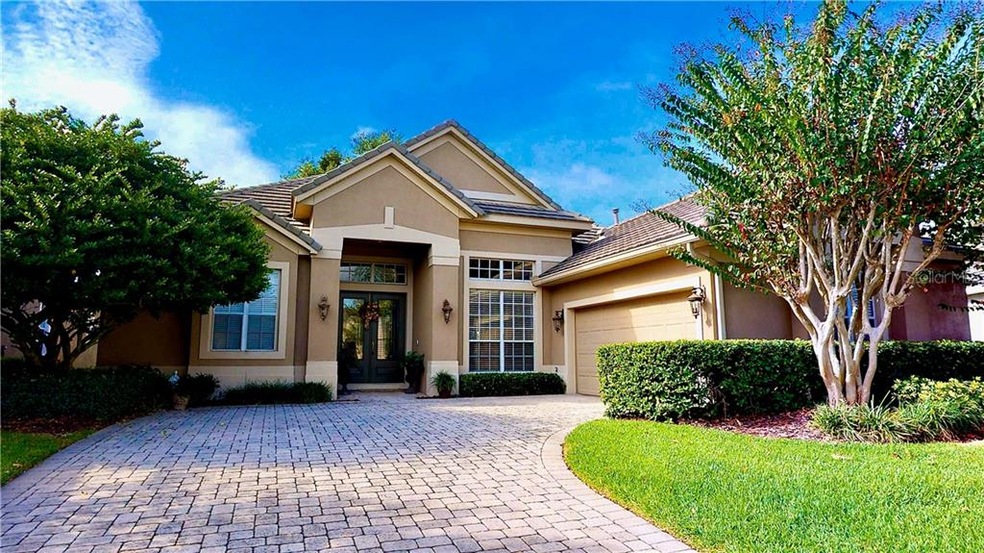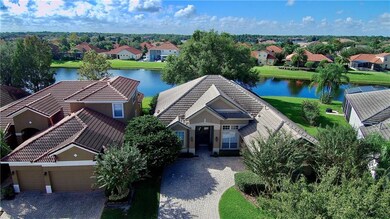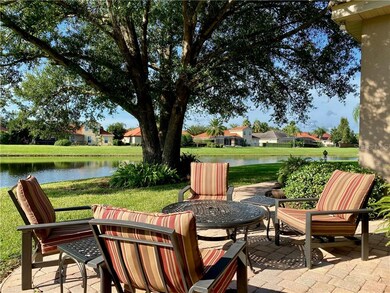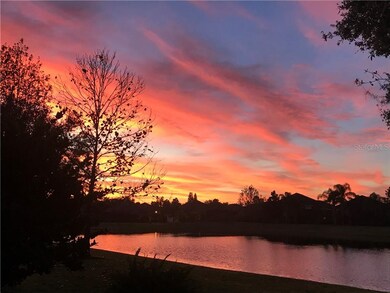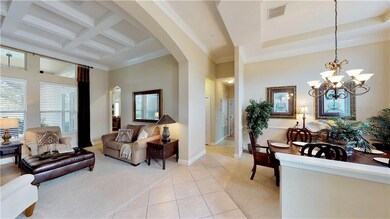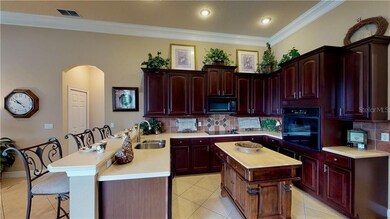
1027 Algare Loop Windermere, FL 34786
Highlights
- 91 Feet of Waterfront
- Fitness Center
- Home fronts a pond
- Lake Whitney Elementary School Rated A
- Oak Trees
- Gated Community
About This Home
As of June 2025*View the 3D Interactive Tour* Elegant water-frontage home located in the "Morrison" section of the gated community of Belmere Village, known for larger lots & stunning sunset views. A brick paver driveway, side entry garage, tile roof, & large glass french front doors offer that "WOW" factor you have been searching for. Inside, the air is crisp with the New HVAC installed in 2016. From the diagonal tile to the coffered ceiling & large windows in the living room, your guests will be jealous once they stroll along the extended winding patio spanning the waterfront. This home offers a floor-plan designed for entertaining & happiness. Separate formal rooms provide access to the excellent kitchen, big family room, and dinette with covered patio water-frontage entrance. Off the foyer is the enormous master suite with sitting area, patio access & master bath featuring a big walk-in closet, dual sinks, upgraded tile, garden tub & stress relieving master shower. The kitchen offers 42" cabinets, stone backsplash & built-in appliances, each accented by well-maintained sold-surface counters. A gas line was also pre-piped for a future gas cooktop. The family room is large, perfect for big furniture, and like most rooms, showcases terrific crown molding. Adjacent to additional patio access is a guest suite & full-size bath. Nearby to the kitchen is the 3rd & 4th bedroom, each sharing a Jack/Jill bath. Down the hall is a big laundry room with extra storage & garage access. Then, go outside and Enjoy the Water View!
Last Agent to Sell the Property
CENTURY 21 CARIOTI License #3384610 Listed on: 11/08/2019

Home Details
Home Type
- Single Family
Est. Annual Taxes
- $4,086
Year Built
- Built in 2002
Lot Details
- 9,105 Sq Ft Lot
- Lot Dimensions are 59x120x91x127
- Home fronts a pond
- 91 Feet of Waterfront
- Property fronts a private road
- Northeast Facing Home
- Mature Landscaping
- Irrigation
- Oak Trees
- Property is zoned P-D
HOA Fees
- $100 Monthly HOA Fees
Parking
- 2 Car Attached Garage
- Side Facing Garage
- Garage Door Opener
- Open Parking
Home Design
- Craftsman Architecture
- Contemporary Architecture
- Florida Architecture
- Spanish Architecture
- Bungalow
- Slab Foundation
- Tile Roof
- Block Exterior
- Stucco
Interior Spaces
- 2,575 Sq Ft Home
- 1-Story Property
- Crown Molding
- Coffered Ceiling
- Tray Ceiling
- High Ceiling
- Ceiling Fan
- Blinds
- French Doors
- Sliding Doors
- Family Room Off Kitchen
- Separate Formal Living Room
- Formal Dining Room
- Inside Utility
- Laundry Room
- Pond Views
Kitchen
- Eat-In Kitchen
- Cooktop
- Microwave
- Dishwasher
- Solid Wood Cabinet
- Disposal
Flooring
- Brick
- Carpet
- Ceramic Tile
Bedrooms and Bathrooms
- 4 Bedrooms
- Split Bedroom Floorplan
- Walk-In Closet
- 3 Full Bathrooms
Eco-Friendly Details
- Energy-Efficient HVAC
- Energy-Efficient Thermostat
Outdoor Features
- Wrap Around Porch
- Patio
Schools
- Lake Whitney Elementary School
- Sunridge Middle School
- West Orange High School
Utilities
- Central Air
- Heat Pump System
- Thermostat
- Natural Gas Connected
- Gas Water Heater
- High Speed Internet
- Phone Available
- Cable TV Available
Listing and Financial Details
- Down Payment Assistance Available
- Homestead Exemption
- Visit Down Payment Resource Website
- Tax Lot 23
- Assessor Parcel Number 28-22-31-0244-00-230
Community Details
Overview
- Association fees include private road, recreational facilities
- Carlos Borrero Association, Phone Number (352) 243-4595
- Built by Morrison
- Belmere Village G3 48 70 Subdivision, The Glenmore Floorplan
- Association Owns Recreation Facilities
- The community has rules related to deed restrictions, fencing
- Rental Restrictions
Recreation
- Tennis Courts
- Recreation Facilities
- Community Playground
- Fitness Center
- Community Pool
- Park
Security
- Gated Community
Ownership History
Purchase Details
Home Financials for this Owner
Home Financials are based on the most recent Mortgage that was taken out on this home.Purchase Details
Home Financials for this Owner
Home Financials are based on the most recent Mortgage that was taken out on this home.Similar Homes in Windermere, FL
Home Values in the Area
Average Home Value in this Area
Purchase History
| Date | Type | Sale Price | Title Company |
|---|---|---|---|
| Warranty Deed | $470,000 | The Closing Agent Llc | |
| Warranty Deed | $282,100 | -- |
Mortgage History
| Date | Status | Loan Amount | Loan Type |
|---|---|---|---|
| Previous Owner | $50,000 | Credit Line Revolving | |
| Previous Owner | $225,600 | New Conventional |
Property History
| Date | Event | Price | Change | Sq Ft Price |
|---|---|---|---|---|
| 06/02/2025 06/02/25 | Sold | $710,000 | -1.1% | $276 / Sq Ft |
| 04/24/2025 04/24/25 | Pending | -- | -- | -- |
| 04/11/2025 04/11/25 | For Sale | $718,000 | 0.0% | $279 / Sq Ft |
| 05/01/2023 05/01/23 | Rented | $3,500 | 0.0% | -- |
| 04/14/2023 04/14/23 | For Rent | $3,500 | 0.0% | -- |
| 02/26/2020 02/26/20 | Sold | $470,000 | -3.1% | $183 / Sq Ft |
| 01/25/2020 01/25/20 | Pending | -- | -- | -- |
| 01/03/2020 01/03/20 | Price Changed | $485,000 | -3.0% | $188 / Sq Ft |
| 11/08/2019 11/08/19 | For Sale | $500,000 | -- | $194 / Sq Ft |
Tax History Compared to Growth
Tax History
| Year | Tax Paid | Tax Assessment Tax Assessment Total Assessment is a certain percentage of the fair market value that is determined by local assessors to be the total taxable value of land and additions on the property. | Land | Improvement |
|---|---|---|---|---|
| 2025 | $8,951 | $551,703 | -- | -- |
| 2024 | $7,974 | $551,703 | -- | -- |
| 2023 | $7,974 | $554,957 | $115,000 | $439,957 |
| 2022 | $7,049 | $469,765 | $100,000 | $369,765 |
| 2021 | $6,209 | $376,821 | $83,000 | $293,821 |
| 2020 | $4,003 | $285,453 | $0 | $0 |
| 2019 | $4,120 | $279,035 | $0 | $0 |
| 2018 | $4,086 | $273,832 | $0 | $0 |
| 2017 | $4,029 | $331,759 | $78,000 | $253,759 |
| 2016 | $4,002 | $324,095 | $78,000 | $246,095 |
| 2015 | $4,070 | $310,316 | $78,000 | $232,316 |
| 2014 | $4,132 | $288,852 | $75,000 | $213,852 |
Agents Affiliated with this Home
-
Jackie Isham

Seller's Agent in 2025
Jackie Isham
KELLER WILLIAMS CLASSIC
(407) 230-2711
73 Total Sales
-
Chris Bessette

Seller Co-Listing Agent in 2025
Chris Bessette
KELLER WILLIAMS CLASSIC
(407) 445-7097
524 Total Sales
-
Kayla Barnes

Buyer's Agent in 2025
Kayla Barnes
LPT REALTY, LLC
(407) 217-5458
13 Total Sales
-
Rick Sein
R
Seller's Agent in 2023
Rick Sein
REALSOURCE PROPERTY MANGNT LLC
(407) 716-0459
18 Total Sales
-
David Dorman

Seller's Agent in 2020
David Dorman
CENTURY 21 CARIOTI
(407) 948-8295
270 Total Sales
Map
Source: Stellar MLS
MLS Number: O5824797
APN: 31-2228-0244-00-230
- 11508 Delwick Dr
- 11337 Via Andiamo
- 11514 Via Lucerna Cir
- 11520 Via Lucerna Cir
- 11313 Via Andiamo
- 11660 Delwick Dr
- 11322 Rapallo Ln
- 11410 Rapallo Ln
- 11316 Rapallo Ln
- 11222 Rapallo Ln
- 11774 Via Lucerna Cir
- 1656 Whitney Isles Dr
- 1444 Whitney Isles Dr
- 1638 Whitney Isles Dr
- 536 Dunoon St
- 11761 Bella Milano Ct
- 501 Dunoon St
- 3213 Kentshire Blvd
- 934 Roberson Rd
- 0 Windermere Rd Unit MFRO6290501
