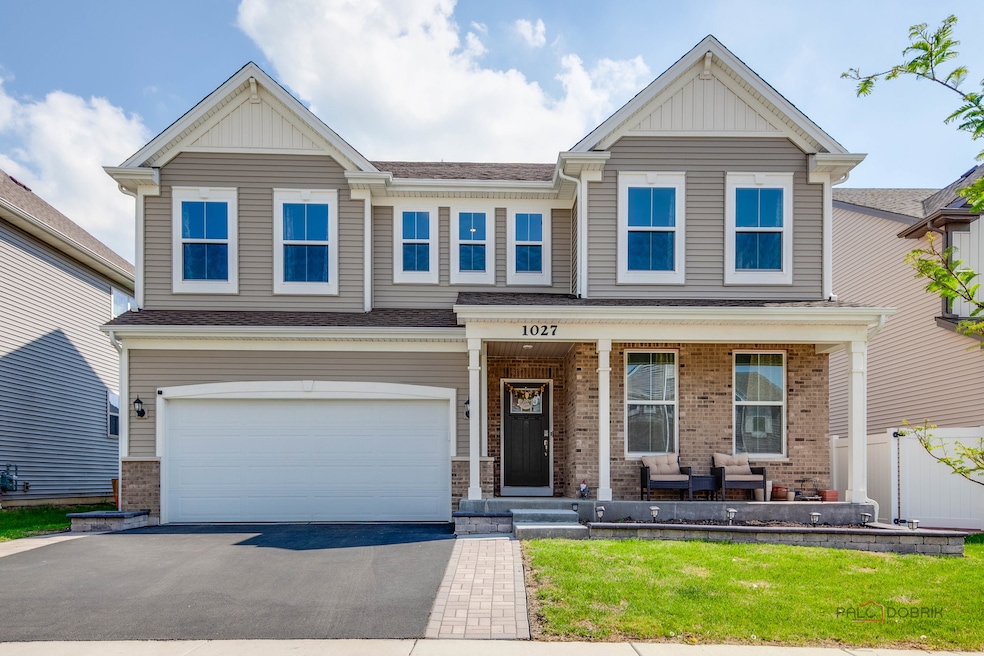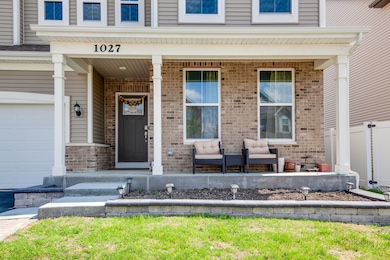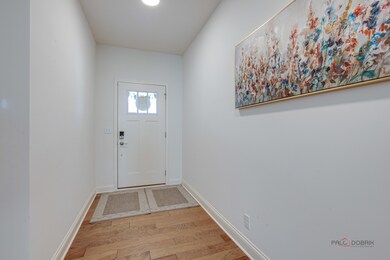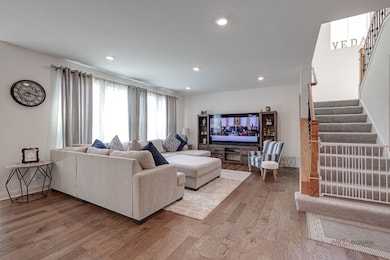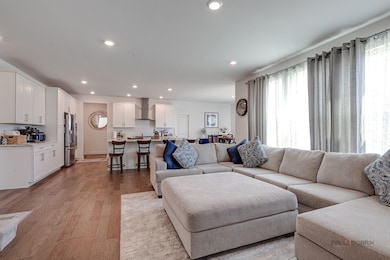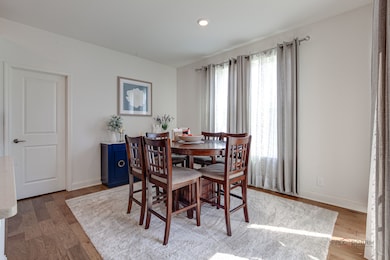
1027 Button Bush St South Elgin, IL 60177
Estimated payment $4,033/month
Highlights
- Traditional Architecture
- Stainless Steel Appliances
- Living Room
- South Elgin High School Rated A-
- Walk-In Closet
- Laundry Room
About This Home
Stunning 5-Bedroom Home with Loft, Flex Room & Full Basement! Welcome to this beautiful 2,758 sq.ft. home offering the perfect blend of style, space, and functionality. Featuring 5 spacious bedrooms, 3 full bathrooms, and a flex room on the main floor-ideal for a home office or den-this home is designed to meet every need. The heart of the home is the dream kitchen, showcasing 42" timeless maple cabinets, elegant quartz countertops, a center island, walk-in pantry, and a GE stainless steel appliance suite. The sunny breakfast room opens directly to the backyard, perfect for indoor-outdoor living and entertaining. Relax and unwind in the inviting family room, or head upstairs to the versatile loft-ideal as a playroom, homework station, or second living space. The convenient second-floor laundry room adds ease to your daily routine. The primary suite is a private retreat, featuring a large walk-in closet and a deluxe bath with dual sinks, 35" vanity, and quartz countertops. Each of the additional 3 upstairs bedrooms includes its own walk-in closet, providing ample storage throughout. Other highlights include a full basement with rough-in plumbing for the 4th bathroom, offering endless potential, and a 2-car garage. Don't miss this thoughtfully designed floor plan that checks all the boxes! We have lender that can provide $7500 assistance!
Home Details
Home Type
- Single Family
Est. Annual Taxes
- $7,336
Year Built
- Built in 2022
Lot Details
- Lot Dimensions are 51x130
- Paved or Partially Paved Lot
HOA Fees
- $42 Monthly HOA Fees
Parking
- 2 Car Garage
- Driveway
- Parking Included in Price
Home Design
- Traditional Architecture
- Brick Exterior Construction
- Asphalt Roof
- Concrete Perimeter Foundation
Interior Spaces
- 2,758 Sq Ft Home
- 2-Story Property
- Family Room
- Living Room
- Dining Room
- Unfinished Attic
- Laundry Room
Kitchen
- Microwave
- Dishwasher
- Stainless Steel Appliances
Bedrooms and Bathrooms
- 5 Bedrooms
- 5 Potential Bedrooms
- Walk-In Closet
- 3 Full Bathrooms
- Dual Sinks
- Garden Bath
- Separate Shower
Basement
- Basement Fills Entire Space Under The House
- Sump Pump
Schools
- Clinton Elementary School
- South Elgin High School
Utilities
- Central Air
- Heating System Uses Natural Gas
- 200+ Amp Service
Community Details
- South Pointe Subdivision, Rainer "F" Floorplan
Listing and Financial Details
- Homeowner Tax Exemptions
Map
Home Values in the Area
Average Home Value in this Area
Tax History
| Year | Tax Paid | Tax Assessment Tax Assessment Total Assessment is a certain percentage of the fair market value that is determined by local assessors to be the total taxable value of land and additions on the property. | Land | Improvement |
|---|---|---|---|---|
| 2023 | $7,336 | $93,912 | $2,583 | $91,329 |
| 2022 | $202 | $2,355 | $2,355 | $0 |
| 2021 | $191 | $2,202 | $2,202 | $0 |
| 2020 | $186 | $2,102 | $2,102 | $0 |
Property History
| Date | Event | Price | Change | Sq Ft Price |
|---|---|---|---|---|
| 06/09/2025 06/09/25 | Price Changed | $615,000 | -1.6% | $223 / Sq Ft |
| 05/14/2025 05/14/25 | For Sale | $625,000 | +26.7% | $227 / Sq Ft |
| 03/23/2023 03/23/23 | Sold | $493,210 | -1.2% | $179 / Sq Ft |
| 12/13/2022 12/13/22 | Pending | -- | -- | -- |
| 11/05/2022 11/05/22 | Price Changed | $499,210 | -2.0% | $181 / Sq Ft |
| 10/28/2022 10/28/22 | For Sale | $509,210 | -- | $185 / Sq Ft |
Purchase History
| Date | Type | Sale Price | Title Company |
|---|---|---|---|
| Special Warranty Deed | $493,500 | -- |
Mortgage History
| Date | Status | Loan Amount | Loan Type |
|---|---|---|---|
| Open | $468,550 | New Conventional |
Similar Homes in South Elgin, IL
Source: Midwest Real Estate Data (MRED)
MLS Number: 12365752
APN: 06-36-383-017
- 1027 Button Bush St
- 172 Barry Rd
- 626 Dean Dr
- 565 Dean Dr Unit I
- 440 Charles Ct
- 269 S Pointe Ave
- 1003 Quarry Ct Unit 1
- 300 Stone St
- 1239 Angeline Dr
- 165 Ross Ave
- 112 Sweetbriar Ct
- 112 S Collins St
- 716 Fieldcrest Dr Unit B
- 1314 Sandhurst Ln Unit 3
- 117 Arthur Ave
- 465 Sandhurst Ln Unit 3
- 194 S Collins St
- 550 N Center St
- 8N594 S Mclean Blvd
- 653 Fairview Ln
