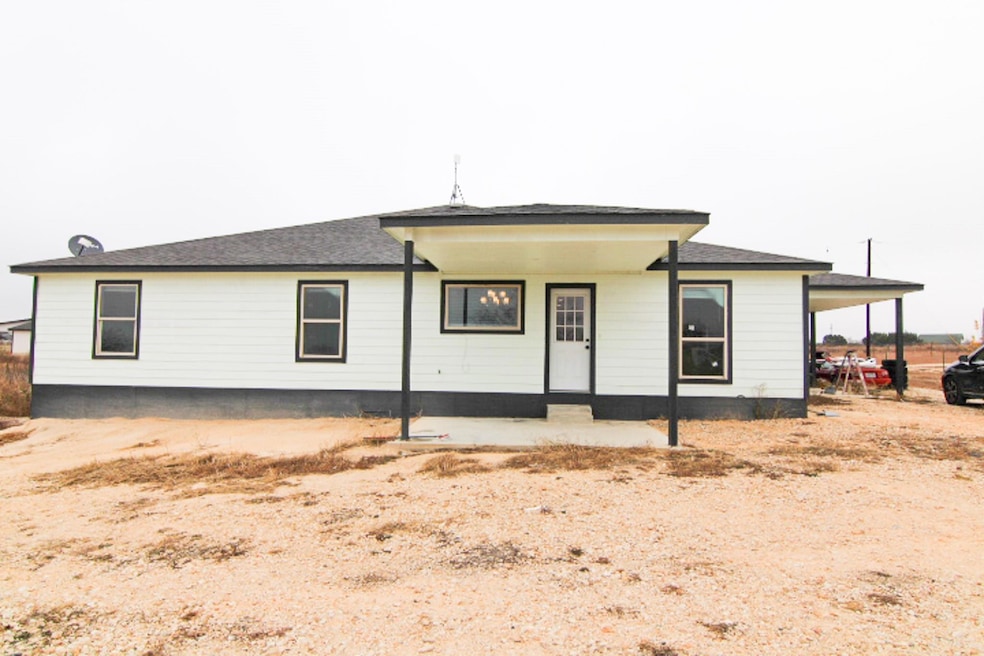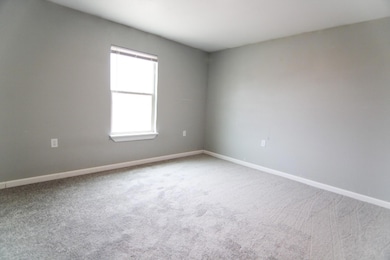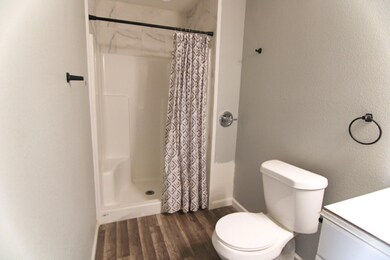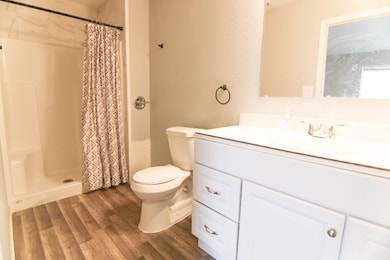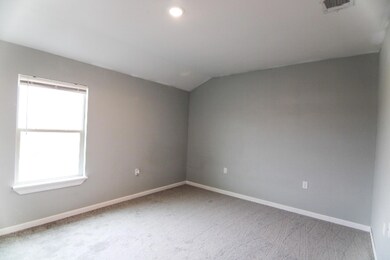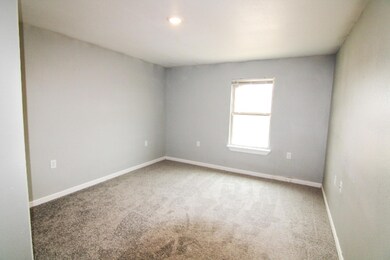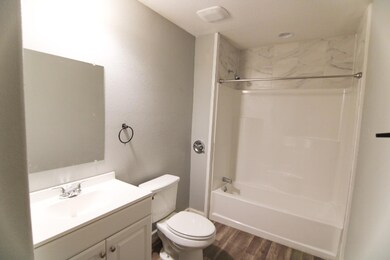1027 County Road 274 Bertram, TX 78605
Estimated payment $2,813/month
Highlights
- Skyline View
- Open Floorplan
- Front Porch
- 1.13 Acre Lot
- No HOA
- Built-In Features
About This Home
Escape to the country with this charming 3-bedroom, 2-bath duplex, nestled on over 1 acre of serene, open land. Whether you’re looking for a peaceful retreat for your family or an incredible investment opportunity, this property offers the best of both worlds!
With two separate units under one roof, you’ll have endless options—live in one side while renting out the other for extra income, or use both units as rental properties to create multiple streams of revenue. Each unit features a spacious layout, cozy living spaces, and plenty of natural light, making it perfect for families, retirees, or tenants seeking tranquility away from the city.
Step outside and enjoy the beauty of over an acre of country living, perfect for outdoor gatherings, gardening, or simply unwinding in your own slice of paradise. Plus, there's room for future additions, making this property a smart investment for years to come.
Opportunities like this don’t come often! Schedule a tour today to see the full potential of this unique duplex, and don’t wait to put in your offer—it won’t last long!
Listing Agent
Redbird Realty LLC Brokerage Phone: (210) 783-0100 License #0659929 Listed on: 12/17/2024
Property Details
Home Type
- Multi-Family
Est. Annual Taxes
- $7,166
Year Built
- Built in 2019
Lot Details
- 1.13 Acre Lot
- Northeast Facing Home
- Wrought Iron Fence
Parking
- Attached Carport
Home Design
- Duplex
- Slab Foundation
- Shingle Roof
- Composition Roof
- Vinyl Siding
Interior Spaces
- 3,224 Sq Ft Home
- 1-Story Property
- Open Floorplan
- Built-In Features
- Ceiling Fan
- Vinyl Flooring
- Skyline Views
- Washer Hookup
Kitchen
- Electric Cooktop
- Kitchen Island
Bedrooms and Bathrooms
- 6 Bedrooms
- Dual Closets
- Walk-In Closet
- 4 Full Bathrooms
Accessible Home Design
- Accessible Doors
- Accessible Entrance
Outdoor Features
- Exterior Lighting
- Front Porch
Schools
- Bertram Elementary School
- Burnet Middle School
- Burnet High School
Utilities
- Central Air
- Heating Available
- Municipal Utilities District Water
- Aerobic Septic System
Listing and Financial Details
- Assessor Parcel Number 114835
Community Details
Overview
- No Home Owners Association
- High Sierra Subdivision
Pet Policy
- Dogs and Cats Allowed
Map
Home Values in the Area
Average Home Value in this Area
Tax History
| Year | Tax Paid | Tax Assessment Tax Assessment Total Assessment is a certain percentage of the fair market value that is determined by local assessors to be the total taxable value of land and additions on the property. | Land | Improvement |
|---|---|---|---|---|
| 2023 | $7,153 | $537,236 | $46,616 | $490,620 |
| 2022 | $6,956 | $456,835 | $30,212 | $426,623 |
| 2021 | $218 | $13,174 | $13,174 | $0 |
| 2020 | $201 | $11,860 | $11,860 | $0 |
| 2019 | $209 | $11,860 | $11,860 | $0 |
| 2018 | $212 | $11,860 | $11,860 | $0 |
Property History
| Date | Event | Price | Change | Sq Ft Price |
|---|---|---|---|---|
| 05/25/2025 05/25/25 | For Sale | $399,999 | -- | $133 / Sq Ft |
Purchase History
| Date | Type | Sale Price | Title Company |
|---|---|---|---|
| Interfamily Deed Transfer | -- | None Available |
Source: Unlock MLS (Austin Board of REALTORS®)
MLS Number: 5294260
APN: 114835
- TBD - Tract 3 N Fm 243
- TBD - Tract 2 N Fm 243
- TBD - Tract 1 N Fm 243
- 1720 Cr 276
- TBD W Fm 243
- 4190 Farm To Market 243
- 0
- 0
- 0 Lot 2 Tbd Fm 243
- TBD - Tract 4 N Fm 243
- 1720 County Road 276
- Lot 23 Prairie Point
- Lot 53 Marvin Ln
- Lot 9 Floyd's Run
- Lot 9 Floyd's Run St
- Lot 10 Floyd's Run St
- Lot 10 Floyds Run
- 0 County Road 272 Unit ACT5969537
- 2002 County Road 276
- TBD Lot 1 Fm 276
- 225 Western Ave
- 556 E Cedar St
- 506 Willow St Unit 6
- 506 Willow St Unit 4
- 506 Willow St Unit 2
- 502 Willow St Unit 4
- 330 E Cedar St
- 310 E Cedar St
- 321 Bertram Oaks Dr
- 410 W Fm 243
- 208 Bunting Ln
- 3528 N Fm 1174
- 120 Lost Oaks Ct
- 636 Wild Spur Ln
- 120 Longmount Cove
- 305 Remuda Dr
- 305 Remuda Dr Unit C
- 108 Danielson St
- 719 County Road 304
- 719 Co Rd 304
