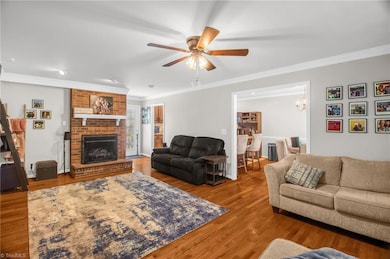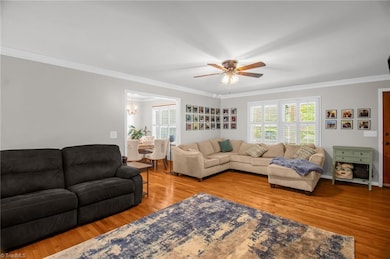
$349,000
- 3 Beds
- 2 Baths
- 1,721 Sq Ft
- 1019 Sherwood Dr
- Reidsville, NC
UPDATE!! All New Interior & Exterior Painting Completed.Rare find in the Belmont community! First home owner lived here for over 50 years and property is in pristine condition. This brick ranch home offers a beautiful den with a brick fireplace and parkey floors, along with a separate formal living and dining room. Perhaps the favorite spot of your new home will be the spacious sunroom added in
Stephanie Smith Select Premium Properties, Inc.






