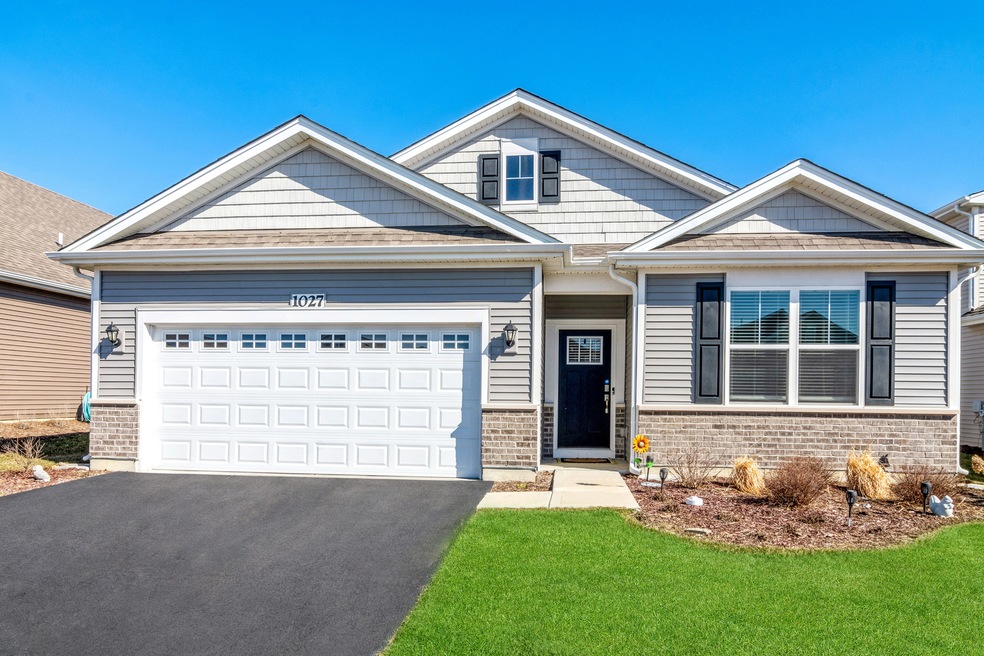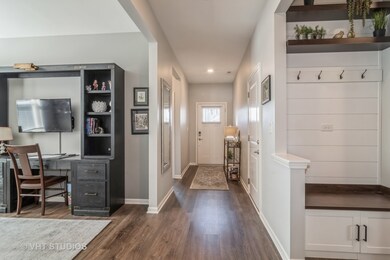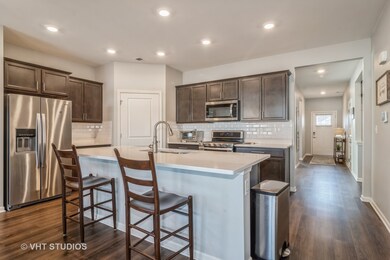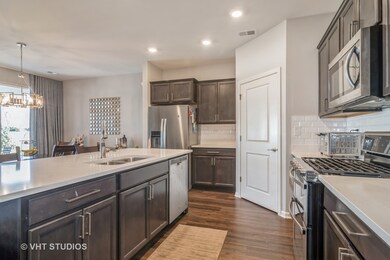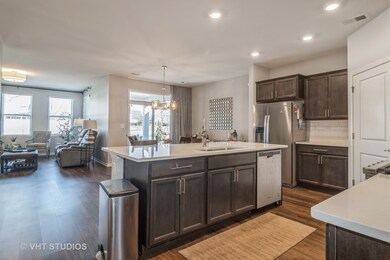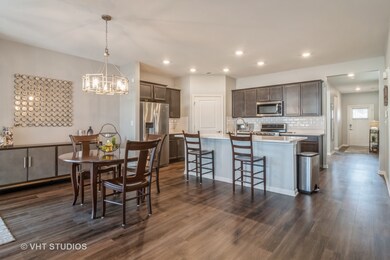
1027 Fitzwilliam Way North Aurora, IL 60542
Estimated Value: $475,619 - $535,000
Highlights
- Open Floorplan
- Clubhouse
- Community Pool
- Community Lake
- Ranch Style House
- Den
About This Home
As of September 2023***Better than new construction, truly move in ready***This charming move in ready Dover ranch located in the resort like community of Lincoln Valley offers both comfort and convenience. On the interior, you will find an open floor plan offering classic flooring, spacious living areas and plenty of natural light. This ranch model features 3 bedrooms, den, 2 full bathrooms & 2-car garage. Upon entering from the garage you will find an adorable custom mud room ideal for seasonal storage. The kitchen offers stainless steel appliances, large Quartz island, designer soft close cabinets and a walk-in pantry. The den is perfect for an office, exercise room or even an additional living area. You'll enjoy the backyard views from the dining area with access to the covered patio and large backyard perfect for bird watching and grilling. Additionally, the large living room provides plenty of space for entertaining and relaxing with sweeping views of the backyard. Retreat to the generous primary ensuite complete with dual raised separate vanities and a large seated shower. 2 additional bedrooms, 1 full bath and laundry room complete this home. This property is complete with all appliances, fresh paint throughout, custom lighting, tile backsplash, painted garage, ceiling fans and more. Clubhouse Community featuring a health club, fitness studio, gathering and meeting rooms, indoor/outdoor fireplace, pool, Bocce Ball courts, Pickle Ball court, private dog park & walking trails! This beautiful community is steps from the Red Oak Nature Center & the Fox River Trail.
Last Agent to Sell the Property
@properties Christie's International Real Estate License #475185194 Listed on: 08/10/2023

Last Buyer's Agent
@properties Christie's International Real Estate License #475169648

Home Details
Home Type
- Single Family
Est. Annual Taxes
- $9,483
Year Built
- Built in 2020
Lot Details
- 6,534
HOA Fees
- $200 Monthly HOA Fees
Parking
- 2 Car Attached Garage
- Garage Door Opener
- Driveway
- Parking Included in Price
Home Design
- Ranch Style House
- Asphalt Roof
- Vinyl Siding
- Concrete Perimeter Foundation
Interior Spaces
- 1,958 Sq Ft Home
- Open Floorplan
- Ceiling height of 9 feet or more
- Ceiling Fan
- Family Room
- Living Room
- Dining Room
- Den
- Carpet
Kitchen
- Range
- Microwave
- Dishwasher
- Disposal
Bedrooms and Bathrooms
- 3 Bedrooms
- 3 Potential Bedrooms
- Walk-In Closet
- Bathroom on Main Level
- 2 Full Bathrooms
- Dual Sinks
Laundry
- Laundry Room
- Laundry on main level
- Gas Dryer Hookup
Home Security
- Home Security System
- Carbon Monoxide Detectors
Schools
- Schneider Elementary School
- Herget Middle School
- West Aurora High School
Utilities
- Central Air
- Heating System Uses Natural Gas
- 200+ Amp Service
- Water Softener is Owned
Additional Features
- Patio
- Lot Dimensions are 53 x 121
Listing and Financial Details
- Homeowner Tax Exemptions
Community Details
Overview
- Association fees include insurance, clubhouse, exercise facilities, pool, lawn care, snow removal
- Danette Smusz Association, Phone Number (847) 459-1222
- Lincoln Valley Subdivision, Dover Floorplan
- Property managed by Foster Premier
- Community Lake
Amenities
- Clubhouse
Recreation
- Community Pool
Ownership History
Purchase Details
Home Financials for this Owner
Home Financials are based on the most recent Mortgage that was taken out on this home.Purchase Details
Purchase Details
Home Financials for this Owner
Home Financials are based on the most recent Mortgage that was taken out on this home.Purchase Details
Similar Homes in North Aurora, IL
Home Values in the Area
Average Home Value in this Area
Purchase History
| Date | Buyer | Sale Price | Title Company |
|---|---|---|---|
| Mclaren Kathryn L | $425,000 | Proper Title | |
| Carlson Gary | -- | None Listed On Document | |
| Carlson Gary A | $362,000 | Attorney | |
| D R Hortoin Inc | $2,578,000 | Attorney |
Mortgage History
| Date | Status | Borrower | Loan Amount |
|---|---|---|---|
| Open | Mclaren Kathryn L | $318,750 |
Property History
| Date | Event | Price | Change | Sq Ft Price |
|---|---|---|---|---|
| 09/28/2023 09/28/23 | Sold | $425,000 | -2.1% | $217 / Sq Ft |
| 09/11/2023 09/11/23 | Pending | -- | -- | -- |
| 08/10/2023 08/10/23 | For Sale | $434,000 | +20.0% | $222 / Sq Ft |
| 10/16/2020 10/16/20 | Sold | $361,670 | 0.0% | $185 / Sq Ft |
| 07/26/2020 07/26/20 | Pending | -- | -- | -- |
| 07/23/2020 07/23/20 | For Sale | $361,670 | -- | $185 / Sq Ft |
Tax History Compared to Growth
Tax History
| Year | Tax Paid | Tax Assessment Tax Assessment Total Assessment is a certain percentage of the fair market value that is determined by local assessors to be the total taxable value of land and additions on the property. | Land | Improvement |
|---|---|---|---|---|
| 2023 | $10,139 | $132,612 | $23,850 | $108,762 |
| 2022 | $9,746 | $123,937 | $22,290 | $101,647 |
| 2021 | $9,483 | $117,543 | $15,856 | $101,687 |
| 2020 | $311 | $3,592 | $3,592 | $0 |
| 2019 | $315 | $3,465 | $3,465 | $0 |
Agents Affiliated with this Home
-
Toby Stange

Seller's Agent in 2023
Toby Stange
@ Properties
(630) 940-8460
8 in this area
30 Total Sales
-
Sarah DePasquale

Buyer's Agent in 2023
Sarah DePasquale
@ Properties
(630) 927-2287
1 in this area
171 Total Sales
-
D
Seller's Agent in 2020
Daynae Gaudio
Daynae Gaudio
(847) 787-9320
129 in this area
1,561 Total Sales
-
Exclusive Agency
E
Buyer's Agent in 2020
Exclusive Agency
NON MEMBER
(630) 955-0353
Map
Source: Midwest Real Estate Data (MRED)
MLS Number: 11856369
APN: 12-34-131-002
- 917 Fitzwilliam Way
- 205 Sussex Ct
- 660 Dewig Ct
- 827 Columbia Cir Unit 3
- 118 Matthias Ct
- 807 Meadow Ln Unit 2
- 1308 Meadow Ln
- 117 April Ln
- 502 Ritter Dr
- 610 Wind Energy Pass
- 620 Pottawatomie Trail
- 863 Midway Dr
- 1107 S Batavia Ave
- 189 Lilac Ln Unit 231N
- 551 Norcross Dr
- 802 Ridgelawn Trail
- 111 Woodland Cir Unit 69
- 1129 Thelin Ct Unit 9
- 860 S River St
- 828 S Jackson St
- 1027 Fitzwilliam Way
- 1025 Fitzwilliam Way
- 1023 Fitzwilliam Way
- 1021 Fitzwilliam Way
- 1005 Fitzwilliam Way
- 1017 Fitzwilliam Way
- 1013 Fitzwilliam Way
- 1026 Fitzwilliam Way
- 1024 Fitzwilliam Way
- 1022 Fitzwilliam Way
- 1111 Selwyn Pkwy
- 1105 Selwyn Pkwy
- 1101 Selwyn Pkwy
- 1103 Selwyn Pkwy
- 1108 Selwyn Pkwy
- 1030 Fitzwilliam Way
- 1028 Fitzwilliam Way
- 1002 Fitzwilliam Way
- 1020 Fitzwilliam Way
- 1303 Wingfoot Dr
