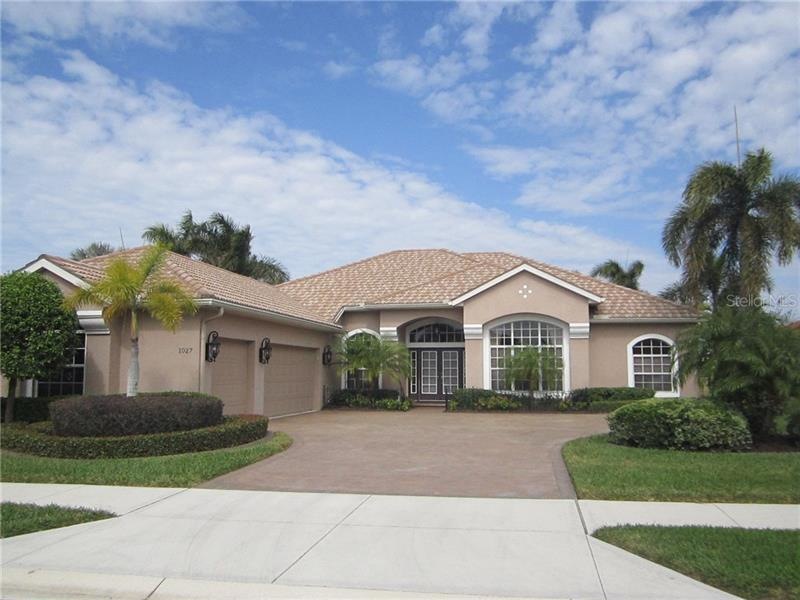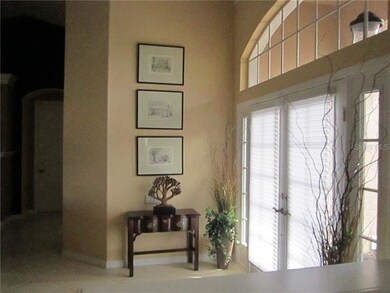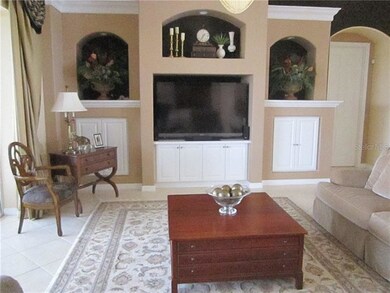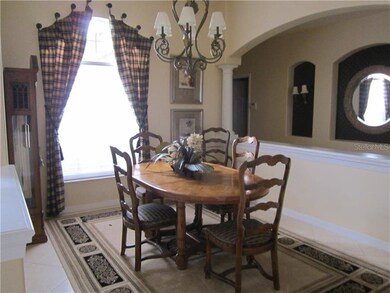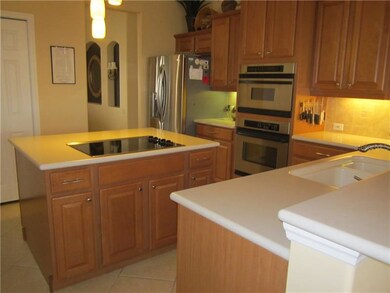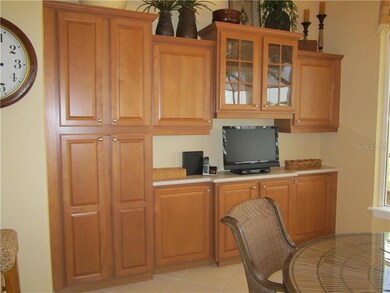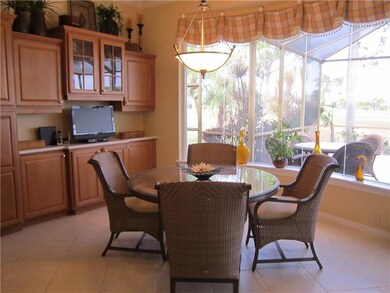
1027 Grouse Way Venice, FL 34285
Pelican Pointe NeighborhoodHighlights
- On Golf Course
- Fitness Center
- Gated Community
- Garden Elementary School Rated A-
- Screened Pool
- Open Floorplan
About This Home
As of May 2018“IMPRESSIVE” comes to mind the minute you step in and find yourself surrounded with a casual elegance enhanced by decorative niches throughout! That feeling will only grow as you take in the golf course and lake views off your extended lanai with heated pool & spa. Stainless steel appliances in a kitchen enhanced by gorgeous wood cabinets, breakfast nook with extra wall of cabinets, then more fabulous views through aquarium glass windows. Gather in your large open living area with custom built shelving & entertainment unit. Dine elegantly in your separate dining room. Find privacy in your office with double pocket doors and ornate built in shelves and desk .. truly a great space with lots of light for office/reading room. At the end of the day, retire to a large master with bay window, 2 walk in closets, and a master bath that offers separate dual sinks, walk in shower, and garden tub. Your guests enter their private suite and close their pocket door allowing privacy for you and them. All this in a split floor plan with crown molding throughout, tray ceilings, upgraded lighting and fans . . even a 3rd bath with entrance to pool area. Great curb appeal,beautiful landscaping, paver drive, side load 3 car garage. Pelican Pointe is a premier Venice community with resort style amenities: Clubhouse, restaurant/bar, fitness center, tennis, pickle ball, library, heated pool, 27 holes of golf. Minutes to Venice Downtown, Venice Beach, shopping, theater, & much more. LOW HOA fees. NO CDD! Golf membership optional.
Last Agent to Sell the Property
Nancy Bober
License #483183 Listed on: 02/05/2018
Home Details
Home Type
- Single Family
Est. Annual Taxes
- $4,477
Year Built
- Built in 2002
Lot Details
- 9,703 Sq Ft Lot
- On Golf Course
- South Facing Home
- Well Sprinkler System
- Property is zoned RSF3
HOA Fees
- $285 Monthly HOA Fees
Parking
- 3 Car Attached Garage
- Garage Door Opener
- Open Parking
Home Design
- Slab Foundation
- Tile Roof
- Stucco
Interior Spaces
- 2,804 Sq Ft Home
- Open Floorplan
- Ceiling Fan
- Blinds
- Sliding Doors
- Entrance Foyer
- Great Room
- Breakfast Room
- Formal Dining Room
- Den
- Inside Utility
- Golf Course Views
- Fire and Smoke Detector
Kitchen
- Oven
- Range
- Microwave
- Dishwasher
- Disposal
Flooring
- Carpet
- Ceramic Tile
Bedrooms and Bathrooms
- 3 Bedrooms
- Split Bedroom Floorplan
- Walk-In Closet
- 3 Full Bathrooms
Laundry
- Dryer
- Washer
Pool
- Screened Pool
- Heated In Ground Pool
- Heated Spa
- Fence Around Pool
Outdoor Features
- Deck
- Covered Patio or Porch
Utilities
- Central Heating and Cooling System
- Cable TV Available
Listing and Financial Details
- Homestead Exemption
- Visit Down Payment Resource Website
- Legal Lot and Block 254 / 4015
- Assessor Parcel Number 0426 14 0029
Community Details
Overview
- Association fees include cable TV, community pool, escrow reserves fund, ground maintenance, recreational facilities
- Pelican Pointe Golf & Country Club Community
- Pelican Pointe Golf & Country Club Subdivision
- On-Site Maintenance
- The community has rules related to deed restrictions
- Rental Restrictions
Recreation
- Golf Course Community
- Tennis Courts
- Fitness Center
- Community Pool
Security
- Gated Community
Ownership History
Purchase Details
Home Financials for this Owner
Home Financials are based on the most recent Mortgage that was taken out on this home.Purchase Details
Home Financials for this Owner
Home Financials are based on the most recent Mortgage that was taken out on this home.Purchase Details
Home Financials for this Owner
Home Financials are based on the most recent Mortgage that was taken out on this home.Similar Homes in Venice, FL
Home Values in the Area
Average Home Value in this Area
Purchase History
| Date | Type | Sale Price | Title Company |
|---|---|---|---|
| Warranty Deed | $530,000 | Attorney | |
| Warranty Deed | $525,000 | Fidelity National Title Of F | |
| Warranty Deed | $443,700 | -- |
Mortgage History
| Date | Status | Loan Amount | Loan Type |
|---|---|---|---|
| Open | $290,000 | New Conventional | |
| Closed | $294,000 | New Conventional | |
| Closed | $30,000 | New Conventional | |
| Previous Owner | $100,000 | New Conventional | |
| Previous Owner | $275,000 | Purchase Money Mortgage |
Property History
| Date | Event | Price | Change | Sq Ft Price |
|---|---|---|---|---|
| 05/21/2018 05/21/18 | Sold | $530,000 | -6.9% | $189 / Sq Ft |
| 03/23/2018 03/23/18 | Pending | -- | -- | -- |
| 03/05/2018 03/05/18 | Price Changed | $569,000 | -3.4% | $203 / Sq Ft |
| 02/05/2018 02/05/18 | For Sale | $589,000 | +12.2% | $210 / Sq Ft |
| 06/22/2012 06/22/12 | Sold | $525,000 | 0.0% | $187 / Sq Ft |
| 02/26/2012 02/26/12 | Pending | -- | -- | -- |
| 01/20/2012 01/20/12 | For Sale | $525,000 | -- | $187 / Sq Ft |
Tax History Compared to Growth
Tax History
| Year | Tax Paid | Tax Assessment Tax Assessment Total Assessment is a certain percentage of the fair market value that is determined by local assessors to be the total taxable value of land and additions on the property. | Land | Improvement |
|---|---|---|---|---|
| 2024 | $5,202 | $437,519 | -- | -- |
| 2023 | $5,202 | $424,776 | $0 | $0 |
| 2022 | $5,193 | $424,004 | $0 | $0 |
| 2021 | $5,106 | $411,654 | $0 | $0 |
| 2020 | $5,123 | $405,970 | $0 | $0 |
| 2019 | $4,956 | $396,843 | $0 | $0 |
| 2018 | $4,497 | $361,726 | $0 | $0 |
| 2017 | $4,477 | $354,286 | $0 | $0 |
| 2016 | $4,468 | $427,200 | $109,200 | $318,000 |
| 2015 | $4,547 | $416,600 | $100,200 | $316,400 |
| 2014 | $4,537 | $336,800 | $0 | $0 |
Agents Affiliated with this Home
-
N
Seller's Agent in 2018
Nancy Bober
-
Jennifer Magoon

Buyer's Agent in 2018
Jennifer Magoon
COLDWELL BANKER REALTY
(941) 928-8211
67 in this area
123 Total Sales
Map
Source: Stellar MLS
MLS Number: N5916288
APN: 0426-14-0029
- 1041 Grouse Way
- 863 Macaw Cir
- 857 Macaw Cir
- 987 Chickadee Dr
- 451 Glen Oak Rd
- 371 Peppertree Rd
- 405 W Shade Dr
- 335 Three Lakes Ln Unit B
- 410 Mission Trail E Unit B
- 424 Shade Terrace
- 345 Three Lakes Ln Unit B
- 1136 Highland Greens Dr
- 295 Mission Trail W Unit G
- 380 Three Lakes Ln Unit E
- 255 Mission Trail S Unit J
- 430 Mission Trail E Unit D
- 340 Three Lakes Ln Unit F
- 390 Longwood Dr
- 320 Mission Trail N Unit F
- 375 Longwood Dr
