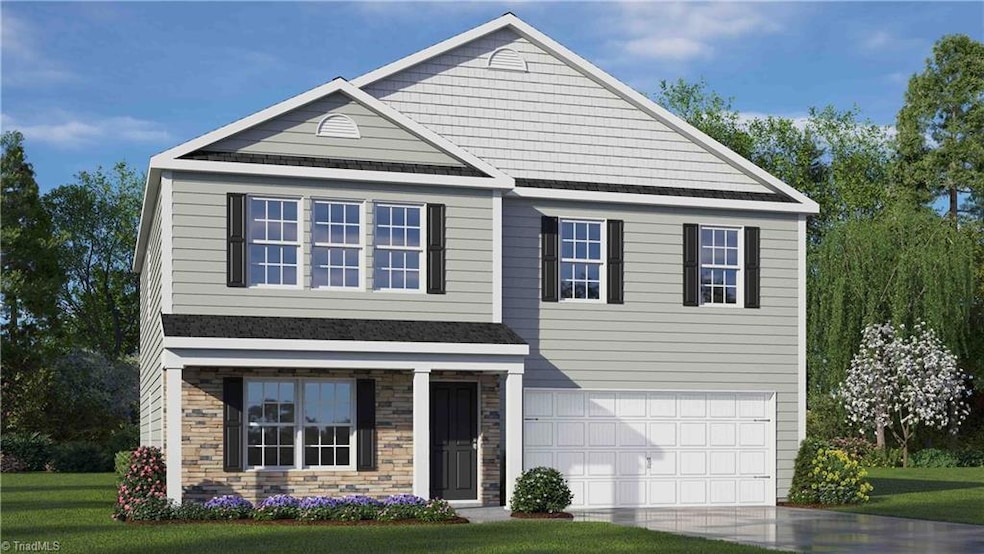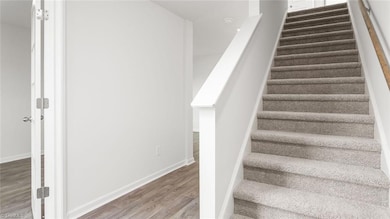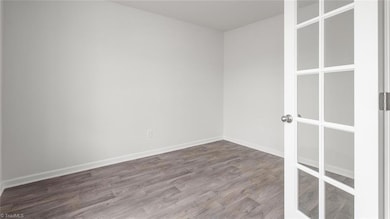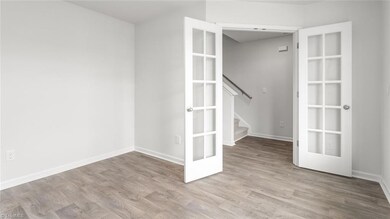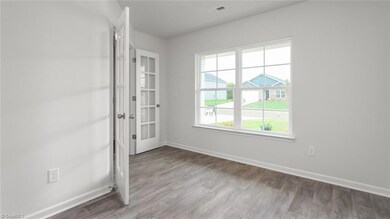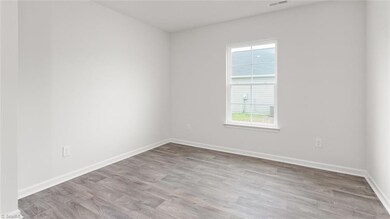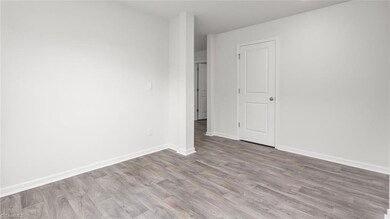1027 Harb Dr Archdale, NC 27263
Estimated payment $2,222/month
Highlights
- New Construction
- Breakfast Area or Nook
- 2 Car Attached Garage
- Archdale Elementary School Rated A-
- Walk-In Pantry
- Kitchen Island
About This Home
The Kyle is one of our two-story plans offering 4 bedrooms, 2.5 bathrooms, 2,644 sq. ft. of living space, and a 2-car garage. Upon entering the home, you’ll be greeted by an inviting foyer connecting to a living area that offers a flexible space which can be used as a home office or media room. Leading into the center of the home you are welcomed by an open-concept space featuring a large family room, dining area, breakfast area and a functional kitchen. The kitchen is equipped with a walk-in pantry, stainless steel appliances, and a center island with a breakfast bar. Right out back is a patio, perfect for entertaining. The Kyle upstairs features a spacious primary bedroom, complete with walk-in closet and primary bathroom with dual vanities. The additional three bedrooms share a full bathroom. There is an upstairs loft space, perfect for family entertainment, gaming, or a reading area. With its luxurious design the Kyle is the perfect place to call home.
Home Details
Home Type
- Single Family
Year Built
- Built in 2025 | New Construction
Lot Details
- 9,148 Sq Ft Lot
- Cleared Lot
Parking
- 2 Car Attached Garage
- Front Facing Garage
- Driveway
Home Design
- Slab Foundation
- Wood Siding
- Vinyl Siding
- Stone
Interior Spaces
- 2,644 Sq Ft Home
- Property has 2 Levels
- Pull Down Stairs to Attic
- Dryer Hookup
Kitchen
- Breakfast Area or Nook
- Walk-In Pantry
- Dishwasher
- Kitchen Island
Flooring
- Carpet
- Vinyl
Bedrooms and Bathrooms
- 4 Bedrooms
Schools
- Trinity Middle School
- Trinity High School
Utilities
- Forced Air Zoned Heating and Cooling System
- Electric Water Heater
Community Details
- Property has a Home Owners Association
- English Farm Subdivision
Listing and Financial Details
- Tax Lot 270
- Assessor Parcel Number 7718052311
- 1% Total Tax Rate
Map
Home Values in the Area
Average Home Value in this Area
Property History
| Date | Event | Price | List to Sale | Price per Sq Ft |
|---|---|---|---|---|
| 11/10/2025 11/10/25 | For Sale | $354,490 | -- | $134 / Sq Ft |
Source: Triad MLS
MLS Number: 1201710
- 1018 Harb Dr
- 1019 Harb Dr
- 1017 Harb Dr
- KYLE Plan at English Farm
- PENWELL Plan at English Farm
- CALI Plan at English Farm
- HAYDEN Plan at English Farm
- GALEN Plan at English Farm
- 1010 Harb Dr
- 1011 Harb Dr
- 1009 Harb Dr
- 1021 Harb Dr
- 1022 Harb Dr
- 3820 David St
- 1020 Westbrook Ct
- 3706 Archdale Rd
- 327 Wynnewood Dr
- 512 Dale St
- 102 Quakerwood Dr
- 5679 Carrington Ct
- 102 Terrace Trace Ct
- 900 Brookwood Cir
- 915 E Fairfield Rd
- 2452 Bellemeade St
- 410 English Ct
- 304 Ardale Dr Unit 1B
- 1770 Nc Highway 62 W
- 1013 Richland St Unit B
- 6337 Cedar Hill Ct
- 1006 Anderson Place Unit B
- 1305 Ragan Ave
- 909 Old Thomasville Rd Unit A
- 1303 A E Green Dr
- 3536 Gardner Parson Point
- 1313 Franklin Ave
- 1299 Vernon Place Unit A
- 106 Hodgin St
- 317 Woodbury St
- 208 Hay St
- 1109 Adams St
